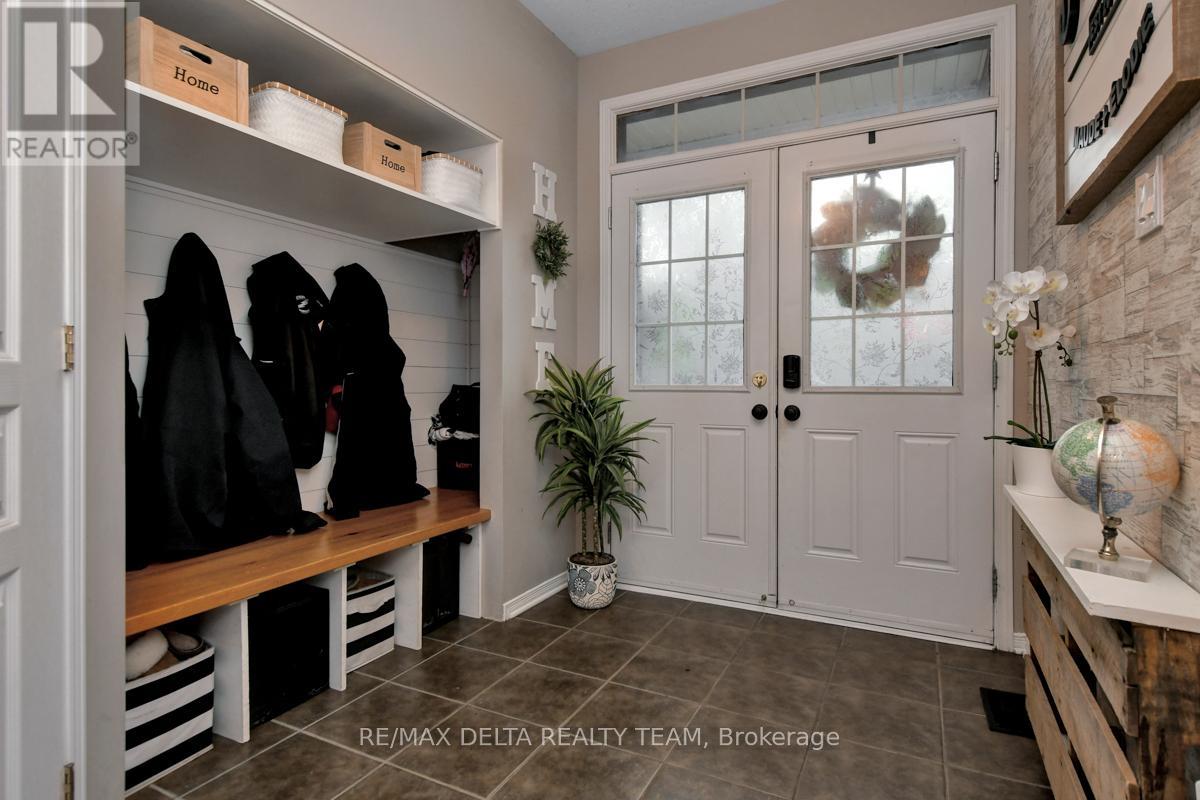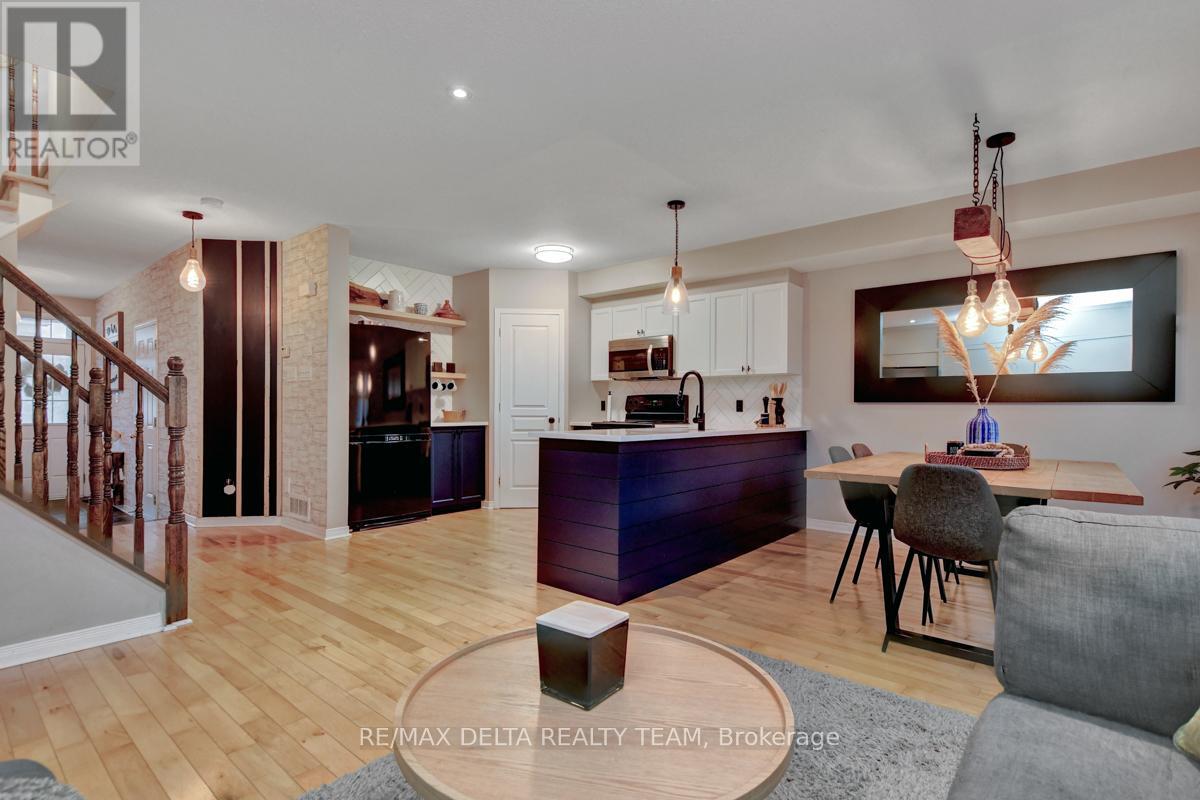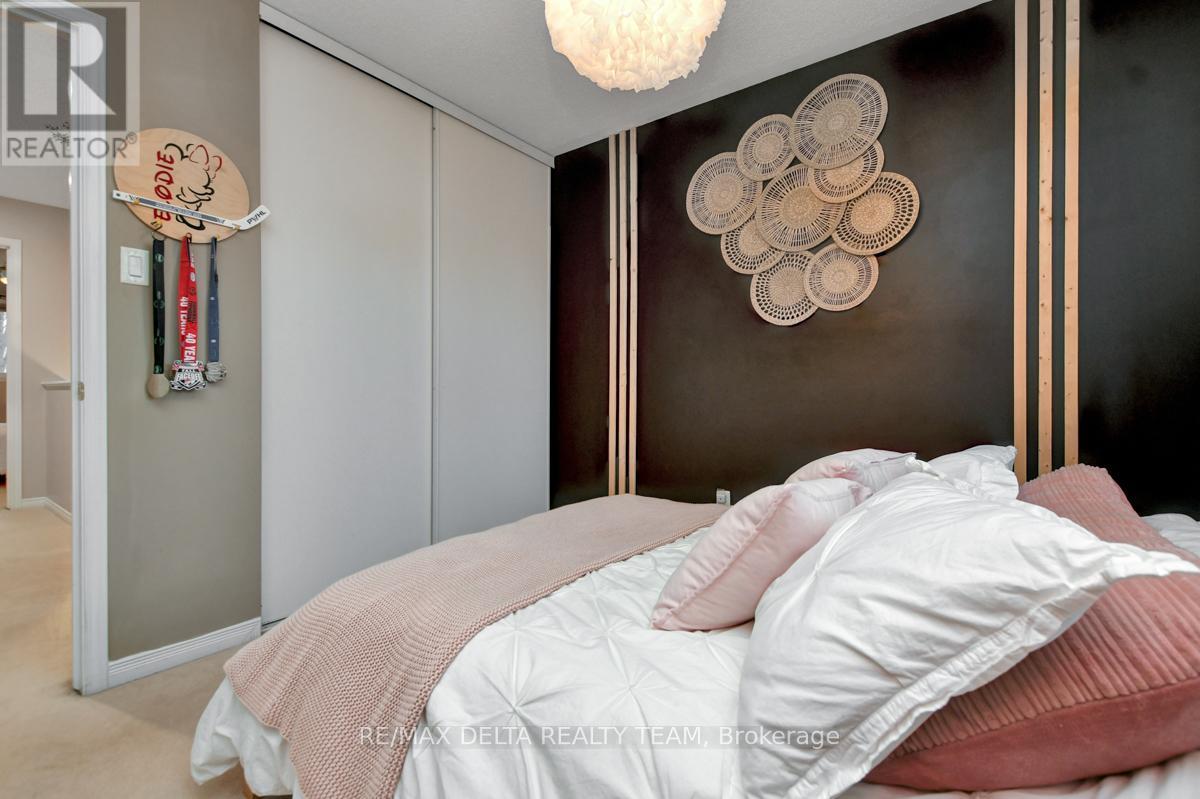167 Destiny Ottawa, Ontario K4A 0K6
3 Bedroom
3 Bathroom
1,100 - 1,500 ft2
Fireplace
Central Air Conditioning
Forced Air
$599,999
Welcome to your dream townhouse! This stunning 3-bedroom home is nestled on a quiet, private street, offering a serene escape from the hustle and bustle of everyday life. The interior boasts modern decoration with sleek finishes and an open-concept layout that enhances natural light throughout the space. Step outside to find a beautiful backyard oasis, complete with a spacious deck perfect for outdoor entertaining or simply enjoying a peaceful morning coffee. This property is not just a house; its a lifestyle waiting for you! (id:39840)
Property Details
| MLS® Number | X11924437 |
| Property Type | Single Family |
| Community Name | 1106 - Fallingbrook/Gardenway South |
| Equipment Type | Water Heater - Gas |
| Parking Space Total | 2 |
| Rental Equipment Type | Water Heater - Gas |
| Structure | Deck, Patio(s), Shed |
Building
| Bathroom Total | 3 |
| Bedrooms Above Ground | 3 |
| Bedrooms Total | 3 |
| Amenities | Fireplace(s) |
| Appliances | Garage Door Opener Remote(s), Water Heater, Water Meter, Dishwasher, Dryer, Garage Door Opener, Hood Fan, Microwave, Refrigerator, Stove, Washer |
| Basement Development | Finished |
| Basement Type | N/a (finished) |
| Construction Style Attachment | Attached |
| Cooling Type | Central Air Conditioning |
| Exterior Finish | Brick, Vinyl Siding |
| Fireplace Present | Yes |
| Fireplace Total | 1 |
| Foundation Type | Poured Concrete |
| Half Bath Total | 1 |
| Heating Fuel | Natural Gas |
| Heating Type | Forced Air |
| Stories Total | 2 |
| Size Interior | 1,100 - 1,500 Ft2 |
| Type | Row / Townhouse |
| Utility Water | Municipal Water |
Parking
| Attached Garage | |
| Tandem |
Land
| Acreage | No |
| Sewer | Sanitary Sewer |
| Size Depth | 60 Ft |
| Size Frontage | 21 Ft |
| Size Irregular | 21 X 60 Ft |
| Size Total Text | 21 X 60 Ft |
Rooms
| Level | Type | Length | Width | Dimensions |
|---|---|---|---|---|
| Second Level | Primary Bedroom | 4.57 m | 4.41 m | 4.57 m x 4.41 m |
| Second Level | Bathroom | 2.94 m | 2.56 m | 2.94 m x 2.56 m |
| Second Level | Other | 2.54 m | 2.51 m | 2.54 m x 2.51 m |
| Second Level | Bedroom 2 | 3.81 m | 3.04 m | 3.81 m x 3.04 m |
| Second Level | Bedroom 3 | 3.04 m | Measurements not available x 3.04 m | |
| Second Level | Laundry Room | 1 m | 1.82 m | 1 m x 1.82 m |
| Basement | Family Room | 5.99 m | 6.4 m | 5.99 m x 6.4 m |
| Basement | Workshop | 4.64 m | 2.36 m | 4.64 m x 2.36 m |
| Main Level | Dining Room | 2.84 m | 2.74 m | 2.84 m x 2.74 m |
| Main Level | Kitchen | 3.5 m | 2.84 m | 3.5 m x 2.84 m |
| Main Level | Living Room | 3.35 m | 4.72 m | 3.35 m x 4.72 m |
| Main Level | Foyer | 3.73 m | 1.93 m | 3.73 m x 1.93 m |
https://www.realtor.ca/real-estate/27804148/167-destiny-ottawa-1106-fallingbrookgardenway-south
Contact Us
Contact us for more information









































