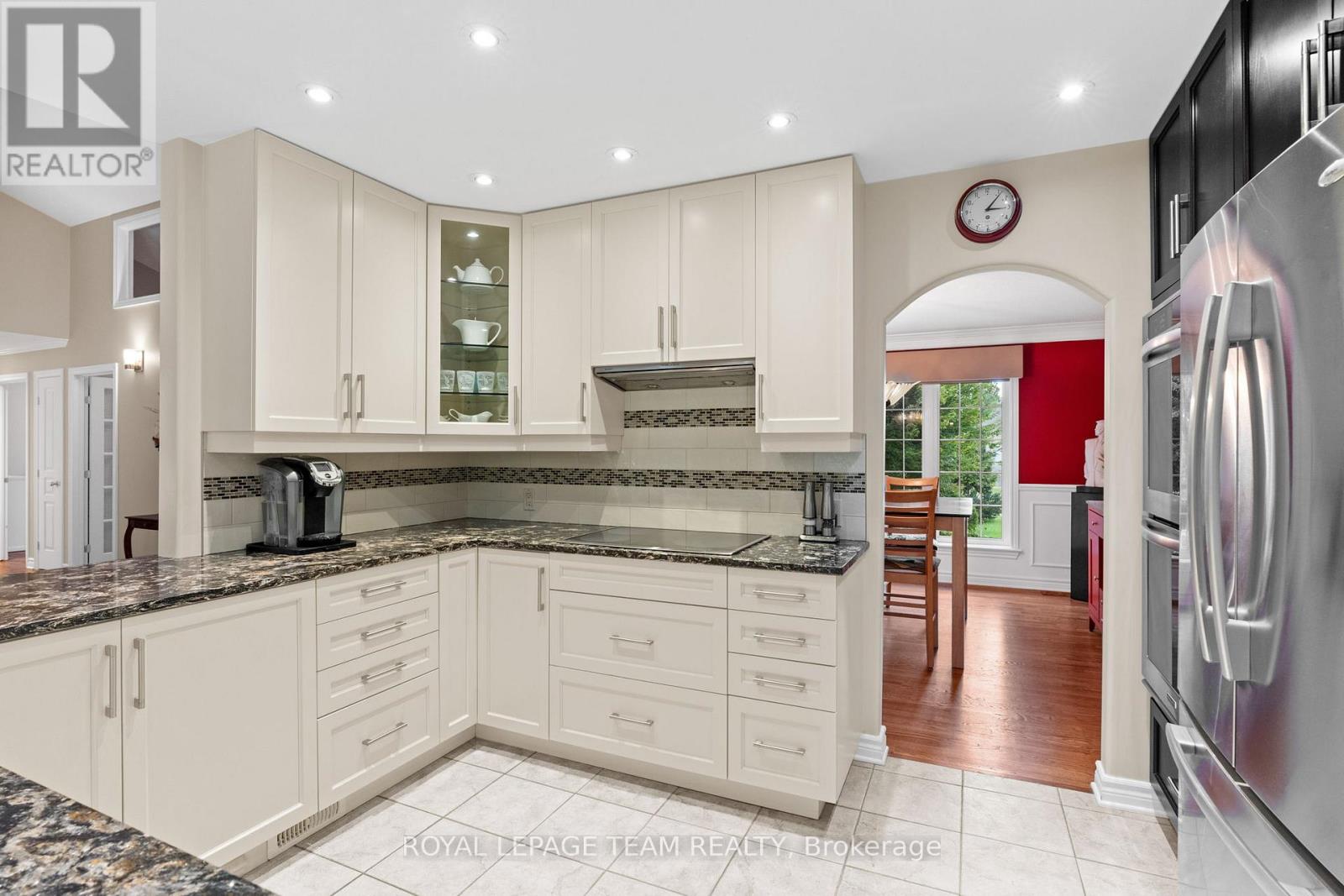3 Bedroom
3 Bathroom
Bungalow
Fireplace
Central Air Conditioning
Forced Air
Lawn Sprinkler
$1,265,000
Set in a desirable Greely community, this custom-built bungalow by John Gerard Homes combines elegance and functionality in every detail. Constructed with full brick, it boasts inviting curb appeal and an immaculate interior, featuring three bedrooms, three bathrooms, and a versatile main-floor office.The thoughtfully designed floor plan is filled with natural light and enriched by hardwood and ceramic flooring throughout the main level. Cathedral and vaulted ceilings further enhance the sense of space and openness. The dining room showcases French doors, wainscoting, and refined mouldings. In the living room, a wall of windows offers tranquil backyard views, complemented by a fireplace, custom built-ins, and a feature built-in fish tank that adds a distinctive touch.The stylish, eat-in kitchen highlights two-toned cabinetry, granite countertops, recessed lighting, and a wrap-around peninsula that provides ample prep space and room for casual meals.The primary bedroom is a serene retreat, complete with a walk-in closet and a spa-inspired ensuite that includes a soaker bathtub, a glass-enclosed shower, and a dual-sink vanity. The main level also offers a dedicated laundry room and a family entrance with interior access to the garage. The spacious finished lower level extends the living space, offering an open-concept layout that includes a fireplace, a home theatre area, and a refreshment area.Outside, the fully fenced backyard is framed by mature trees, creating a private and peaceful setting year-round. Designed with both relaxation and entertainment in mind, the space features a patio with a charming gazebo, perfect for outdoor dining or unwinding in the shade. An inground sprinkler system keeps the lush landscaping pristine, while a convenient shed offers storage space. **** EXTRAS **** Saltwater aquarium, fish & all equip in LR & basement, wall-mtd TV, amp, spkrs, subwoofer, sound bar. Screen, projector & spkrs in LL (AS IS). 2 Wall-mtd bookshelves in basement, nat gas heater in garage, all bathroom wall mirrors. (id:39840)
Property Details
|
MLS® Number
|
X11924364 |
|
Property Type
|
Single Family |
|
Community Name
|
1601 - Greely |
|
Features
|
Sump Pump |
|
Parking Space Total
|
8 |
Building
|
Bathroom Total
|
3 |
|
Bedrooms Above Ground
|
3 |
|
Bedrooms Total
|
3 |
|
Amenities
|
Fireplace(s) |
|
Appliances
|
Central Vacuum, Water Treatment, Blinds, Freezer, Oven, Refrigerator, Stove, Window Coverings |
|
Architectural Style
|
Bungalow |
|
Basement Development
|
Finished |
|
Basement Type
|
Full (finished) |
|
Construction Style Attachment
|
Detached |
|
Cooling Type
|
Central Air Conditioning |
|
Exterior Finish
|
Brick |
|
Fireplace Present
|
Yes |
|
Fireplace Total
|
2 |
|
Foundation Type
|
Poured Concrete |
|
Half Bath Total
|
2 |
|
Heating Fuel
|
Natural Gas |
|
Heating Type
|
Forced Air |
|
Stories Total
|
1 |
|
Type
|
House |
Parking
|
Attached Garage
|
|
|
Inside Entry
|
|
Land
|
Acreage
|
No |
|
Landscape Features
|
Lawn Sprinkler |
|
Sewer
|
Septic System |
|
Size Depth
|
248 Ft ,6 In |
|
Size Frontage
|
110 Ft ,9 In |
|
Size Irregular
|
110.81 X 248.55 Ft |
|
Size Total Text
|
110.81 X 248.55 Ft |
Rooms
| Level |
Type |
Length |
Width |
Dimensions |
|
Basement |
Recreational, Games Room |
17.86 m |
10.9 m |
17.86 m x 10.9 m |
|
Main Level |
Dining Room |
3.72 m |
3.94 m |
3.72 m x 3.94 m |
|
Main Level |
Living Room |
5.59 m |
5.56 m |
5.59 m x 5.56 m |
|
Main Level |
Kitchen |
3.72 m |
3.13 m |
3.72 m x 3.13 m |
|
Main Level |
Primary Bedroom |
3.99 m |
4.42 m |
3.99 m x 4.42 m |
|
Main Level |
Bathroom |
4.24 m |
3.49 m |
4.24 m x 3.49 m |
|
Main Level |
Bedroom |
3.78 m |
4.23 m |
3.78 m x 4.23 m |
|
Main Level |
Bedroom |
3.77 m |
3.73 m |
3.77 m x 3.73 m |
|
Main Level |
Office |
3.18 m |
3.54 m |
3.18 m x 3.54 m |
|
Main Level |
Laundry Room |
2.12 m |
3.07 m |
2.12 m x 3.07 m |
https://www.realtor.ca/real-estate/27804144/1338-fox-valley-road-ottawa-1601-greely











































