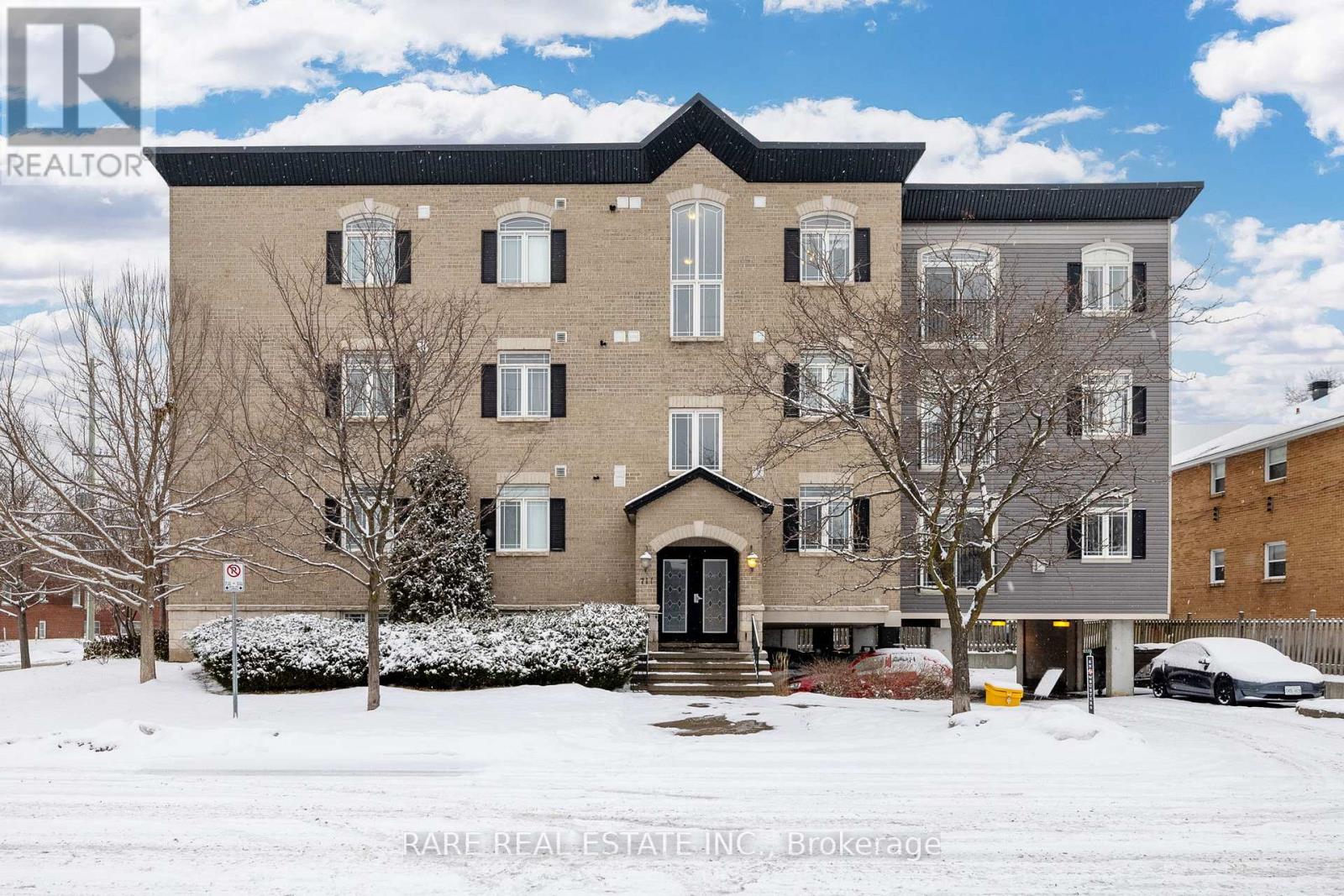203 - 711 Churchill Avenue N Ottawa, Ontario K1Z 7J9
$494,900Maintenance, Water, Insurance
$769 Monthly
Maintenance, Water, Insurance
$769 MonthlyThis spacious and well-appointed 3-bedroom, 2-bath condo is ideally located just steps from all that Westboro has to offer - shopping, dining, transit, and a wealth of amenities. Perfect for urban living, the unit features a bright, open-concept design with a fully-equipped kitchen boasting stainless steel appliances, ample cabinetry, and a convenient breakfast bar.The living room offers a cozy atmosphere with a dedicated dining area and a fireplace, perfect for entertaining or relaxing. The primary bedroom is a true retreat, complete with a 4-piece ensuite featuring both a separate soaker tub and a standing shower. Two additional bedrooms, a full bath and in-unit laundry completes the property, offering added convenience. Enjoy easy access to everything you need in the vibrant Westboro neighborhood, while enjoying the comfort and privacy of this beautiful condo. Don't miss out on this fantastic opportunity! (id:39840)
Property Details
| MLS® Number | X11923115 |
| Property Type | Single Family |
| Community Name | 5003 - Westboro/Hampton Park |
| AmenitiesNearBy | Park, Public Transit |
| CommunityFeatures | Pet Restrictions |
| ParkingSpaceTotal | 1 |
Building
| BathroomTotal | 2 |
| BedroomsAboveGround | 2 |
| BedroomsTotal | 2 |
| Appliances | Dishwasher, Dryer, Microwave, Refrigerator, Stove, Washer |
| CoolingType | Central Air Conditioning |
| ExteriorFinish | Brick |
| FireplacePresent | Yes |
| FireplaceTotal | 1 |
| HeatingFuel | Natural Gas |
| HeatingType | Forced Air |
| SizeInterior | 699.9943 - 798.9932 Sqft |
| Type | Apartment |
Land
| Acreage | No |
| LandAmenities | Park, Public Transit |
Rooms
| Level | Type | Length | Width | Dimensions |
|---|---|---|---|---|
| Main Level | Kitchen | 3.63 m | 2.87 m | 3.63 m x 2.87 m |
| Main Level | Dining Room | 3.55 m | 2.99 m | 3.55 m x 2.99 m |
| Main Level | Living Room | 4.64 m | 3.91 m | 4.64 m x 3.91 m |
| Main Level | Primary Bedroom | 3.35 m | 3.2 m | 3.35 m x 3.2 m |
| Main Level | Bedroom 2 | 3.22 m | 3.2 m | 3.22 m x 3.2 m |
| Main Level | Bedroom 3 | 3.2 m | 2.69 m | 3.2 m x 2.69 m |
Interested?
Contact us for more information































