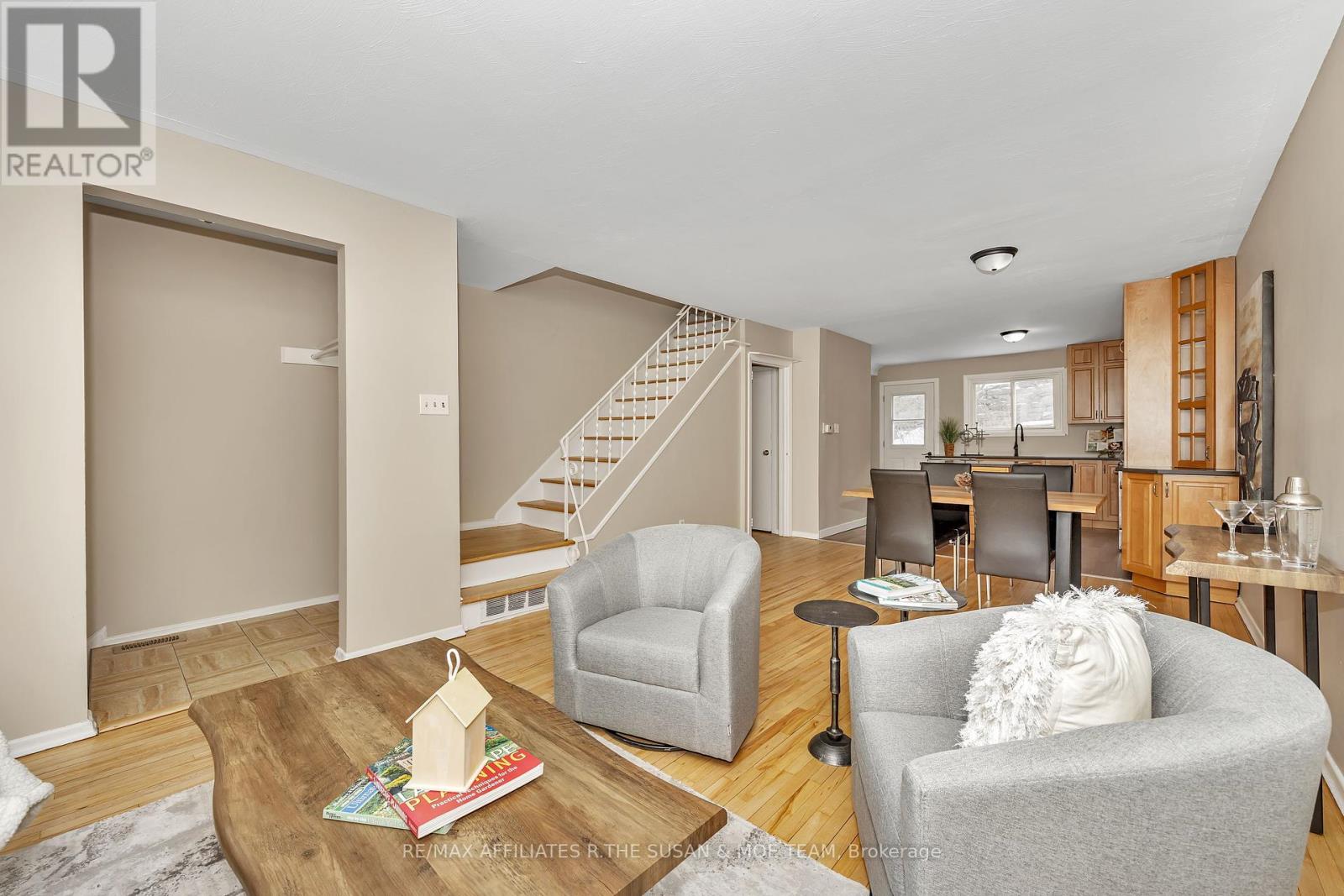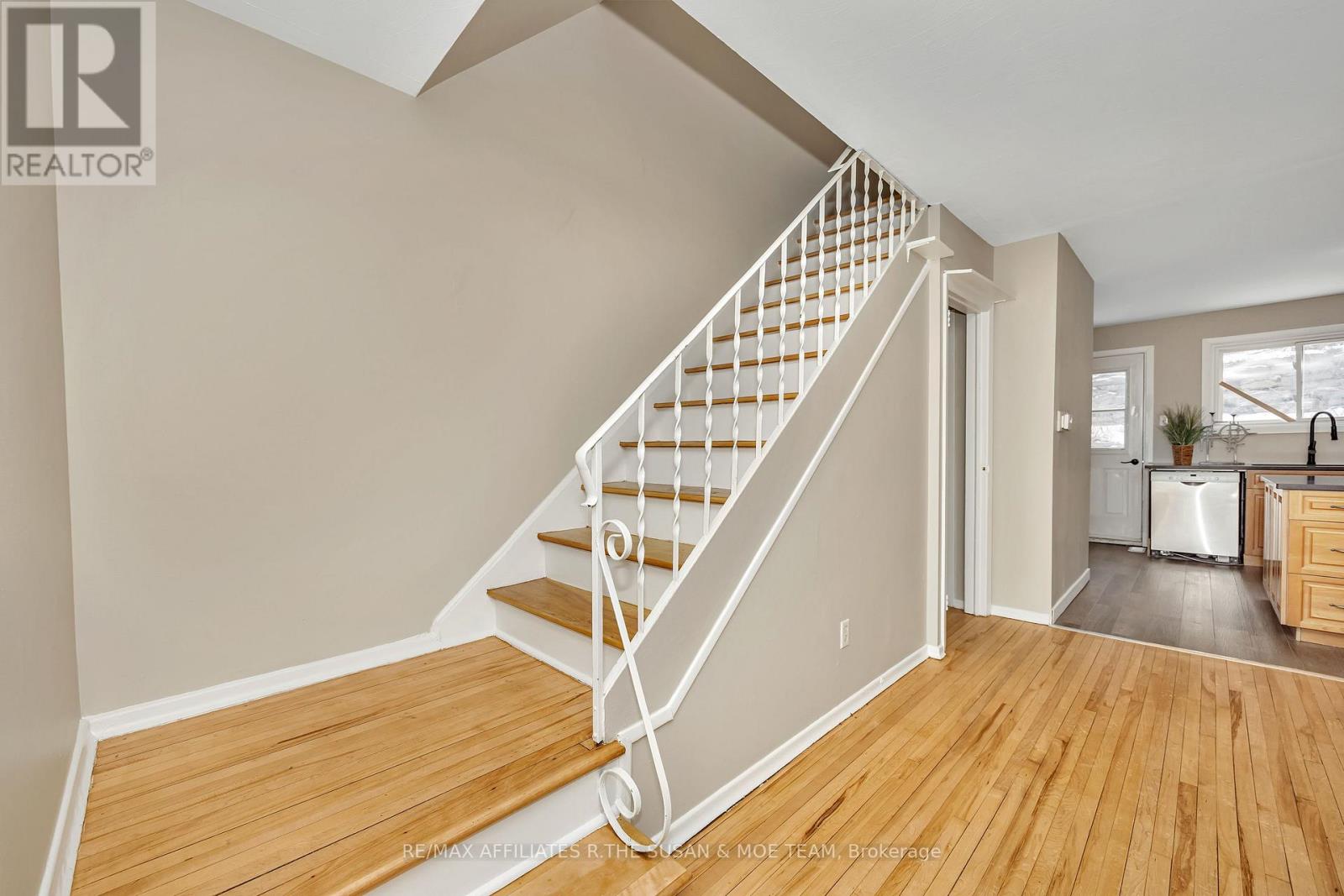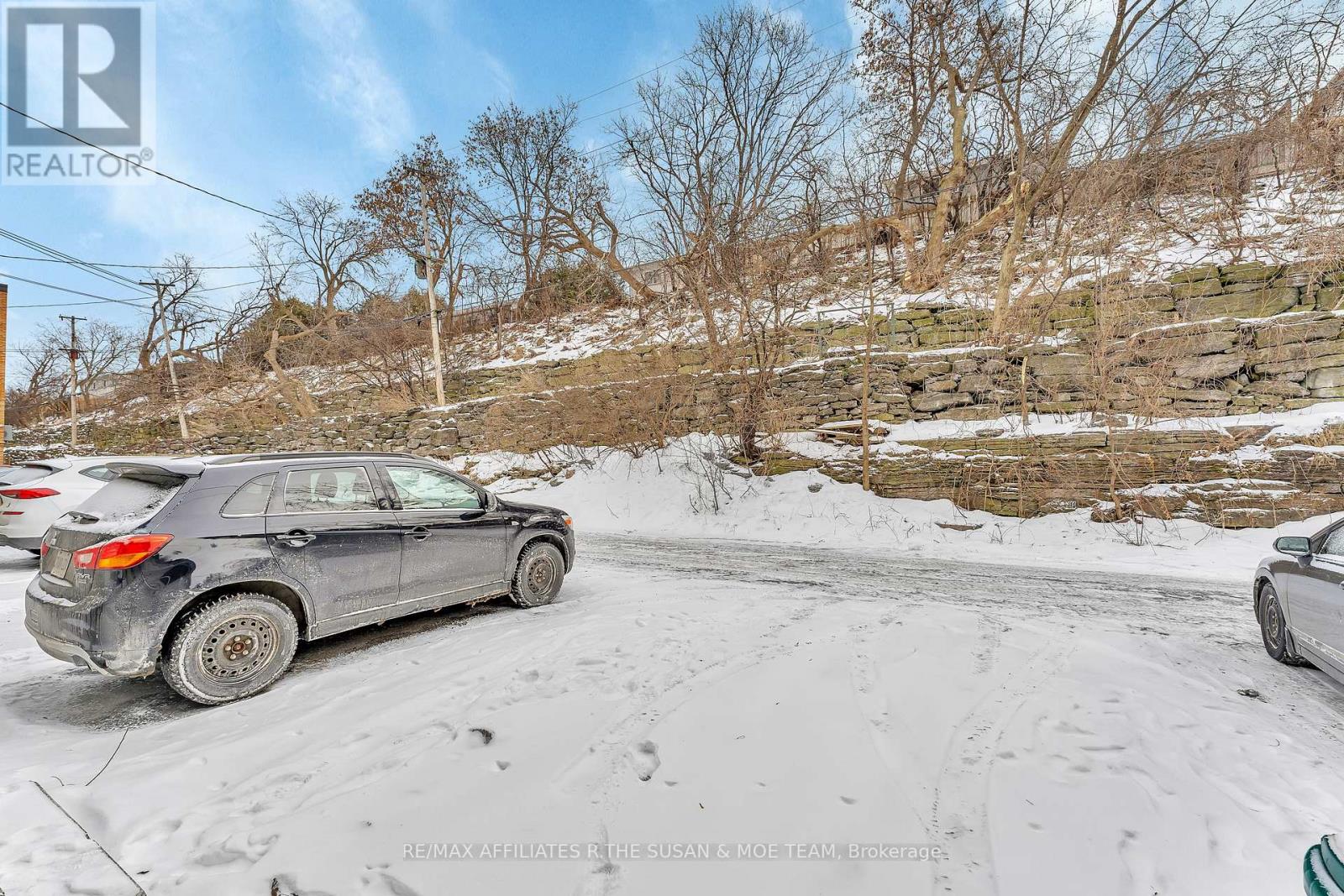3 Bedroom
2 Bathroom
Forced Air
$559,900
Wow! Updated townhouse just minutes to downtown. beautiful kitchen has floor to ceiling cabinets and built in cabinet with glass doors. Open concept on the main level allows you to be engaged with your guests while in the kitchen. Twenty minutes to Ottawa University and seventeen minutes to Carleton University. Kitchen installed in 2024, main bathroom updated in 2024, both main and second level hardwood flooring refinished and finished basement 2024. Not only do you have a park within walking distance you also have the Carlington Park Bike Pump Track!! Located atop Carlington Park, is a new intermediate dirt pump track that offers banked turns, rollers and technical lines. How cool is that! Welcome home. (id:39840)
Property Details
|
MLS® Number
|
X11916044 |
|
Property Type
|
Single Family |
|
Community Name
|
5301 - Carlington |
|
ParkingSpaceTotal
|
1 |
Building
|
BathroomTotal
|
2 |
|
BedroomsAboveGround
|
3 |
|
BedroomsTotal
|
3 |
|
Appliances
|
Water Heater, Dishwasher, Dryer, Refrigerator, Stove, Washer |
|
BasementDevelopment
|
Finished |
|
BasementType
|
N/a (finished) |
|
ConstructionStyleAttachment
|
Attached |
|
ExteriorFinish
|
Brick |
|
FoundationType
|
Poured Concrete |
|
HalfBathTotal
|
1 |
|
HeatingFuel
|
Natural Gas |
|
HeatingType
|
Forced Air |
|
StoriesTotal
|
2 |
|
Type
|
Row / Townhouse |
|
UtilityWater
|
Municipal Water |
Land
|
Acreage
|
No |
|
Sewer
|
Sanitary Sewer |
|
SizeDepth
|
101 Ft ,7 In |
|
SizeFrontage
|
16 Ft ,1 In |
|
SizeIrregular
|
16.14 X 101.61 Ft |
|
SizeTotalText
|
16.14 X 101.61 Ft |
|
ZoningDescription
|
Residential |
Rooms
| Level |
Type |
Length |
Width |
Dimensions |
|
Second Level |
Primary Bedroom |
3.9624 m |
2.7432 m |
3.9624 m x 2.7432 m |
|
Second Level |
Bedroom 2 |
4.572 m |
2.1336 m |
4.572 m x 2.1336 m |
|
Second Level |
Bedroom 3 |
3.6576 m |
2.1336 m |
3.6576 m x 2.1336 m |
|
Second Level |
Bathroom |
1.8288 m |
1.2192 m |
1.8288 m x 1.2192 m |
|
Basement |
Recreational, Games Room |
6.4008 m |
4.2672 m |
6.4008 m x 4.2672 m |
|
Main Level |
Living Room |
3.9624 m |
3.3528 m |
3.9624 m x 3.3528 m |
|
Main Level |
Dining Room |
3.6576 m |
2.7432 m |
3.6576 m x 2.7432 m |
|
Main Level |
Kitchen |
4.572 m |
6.6576 m |
4.572 m x 6.6576 m |
|
Main Level |
Bathroom |
0.9144 m |
0.9144 m |
0.9144 m x 0.9144 m |
Utilities
https://www.realtor.ca/real-estate/27785745/1508-lepage-avenue-ottawa-5301-carlington



































