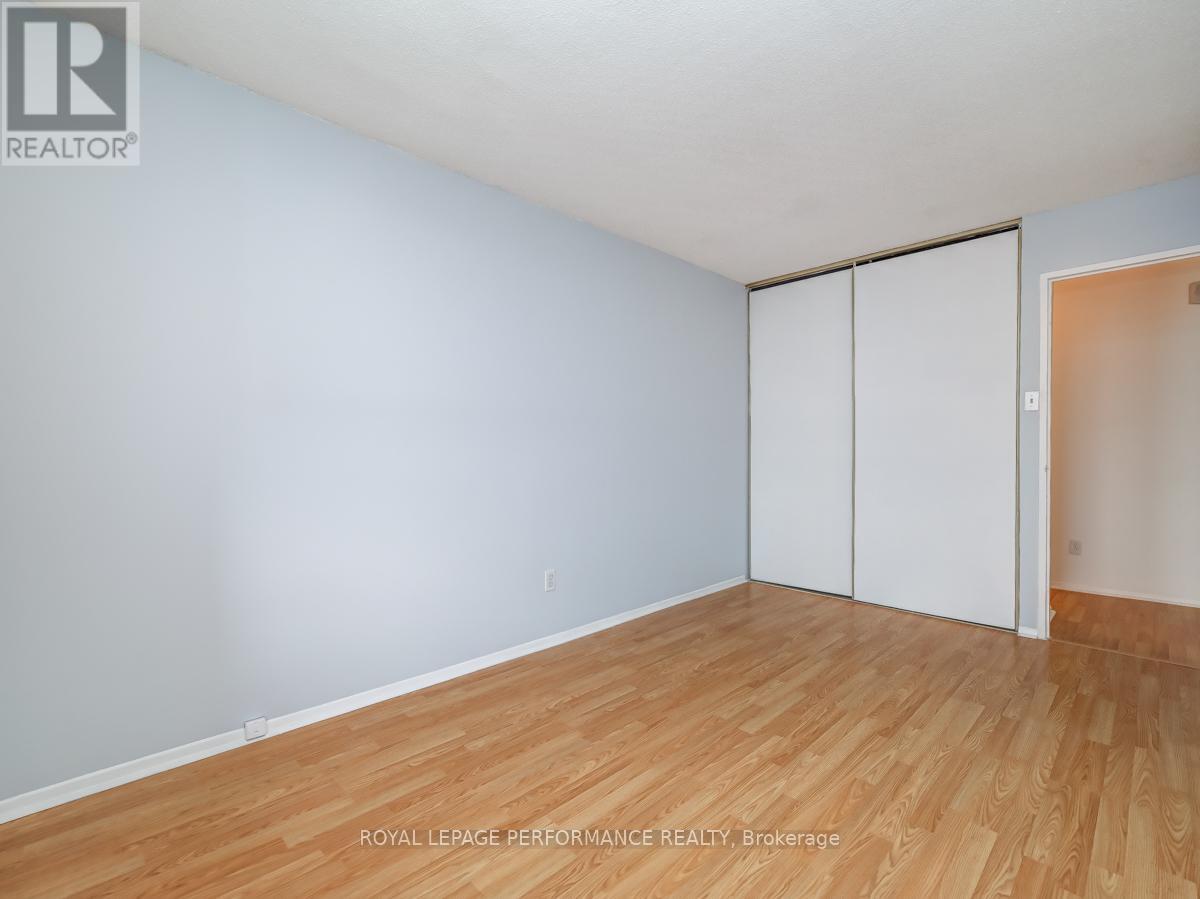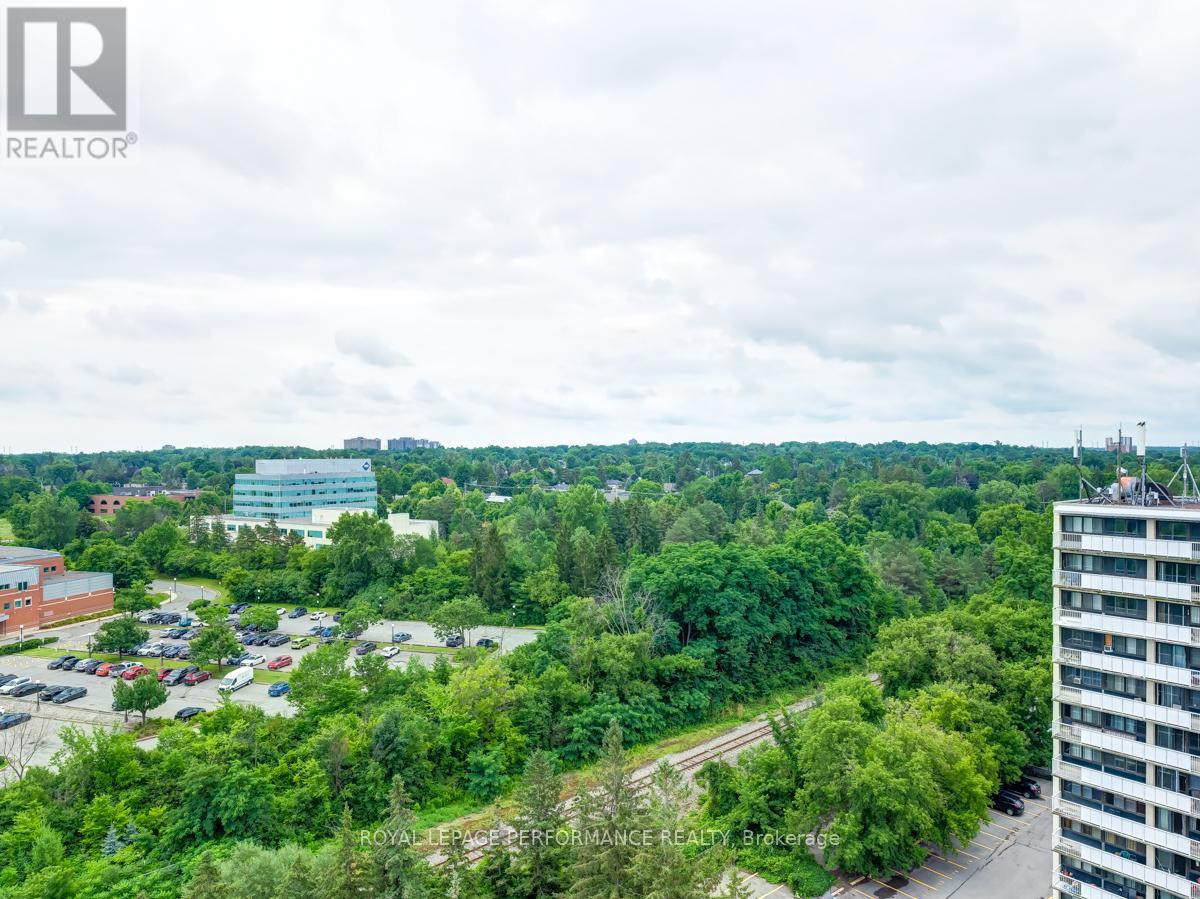1805 - 1785 Frobisher Lane Ottawa, Ontario K1G 3T7
$315,000Maintenance, Heat, Electricity, Water, Parking, Insurance, Common Area Maintenance
$436.34 Monthly
Maintenance, Heat, Electricity, Water, Parking, Insurance, Common Area Maintenance
$436.34 MonthlyWelcome to the perfect condo you've been searching for: affordable, well-maintained, and ideally located with amazing views of downtown! This one-bedroom condo features a functional kitchen with ample cabinetry and practical countertops. The open-concept living/dining area is bright and spacious, with large windows that fill the space with natural light and open to an oversized balcony overlooking the scenic Rideau River. The bedroom is generously sized with a large closet, and the practical bathroom. The unit comes with parking (P2-95) and storage (#48). The building is meticulously maintained and offers fantastic amenities including an indoor pool, gym, sauna, and guest suites. It's ideally situated near shopping, public transit, hospitals, and just a 10-minute drive to downtown. The condo fee covers heat, hydro, and water/sewer, making it a hassle-free living option. This isn't just a home, it's a lifestyle upgrade. Don't miss out on this incredible opportunity! (id:39840)
Property Details
| MLS® Number | X11913217 |
| Property Type | Single Family |
| Community Name | 3602 - Riverview Park |
| AmenitiesNearBy | Public Transit |
| CommunityFeatures | Pet Restrictions |
| Features | Balcony, Carpet Free |
| ParkingSpaceTotal | 1 |
| PoolType | Indoor Pool |
Building
| BathroomTotal | 1 |
| BedroomsAboveGround | 1 |
| BedroomsTotal | 1 |
| Amenities | Exercise Centre, Sauna, Storage - Locker |
| Appliances | Hood Fan, Microwave, Refrigerator, Stove |
| BasementDevelopment | Unfinished |
| BasementType | N/a (unfinished) |
| CoolingType | Wall Unit |
| ExteriorFinish | Concrete |
| HeatingFuel | Natural Gas |
| HeatingType | Forced Air |
| SizeInterior | 599.9954 - 698.9943 Sqft |
| Type | Apartment |
Parking
| Underground |
Land
| Acreage | No |
| LandAmenities | Public Transit |
| ZoningDescription | R5ch |
Rooms
| Level | Type | Length | Width | Dimensions |
|---|---|---|---|---|
| Main Level | Living Room | 3.16 m | 5.16 m | 3.16 m x 5.16 m |
| Main Level | Bedroom | 2.76 m | 4.54 m | 2.76 m x 4.54 m |
| Main Level | Kitchen | 2.1 m | 2.72 m | 2.1 m x 2.72 m |
https://www.realtor.ca/real-estate/27778660/1805-1785-frobisher-lane-ottawa-3602-riverview-park
Interested?
Contact us for more information

























