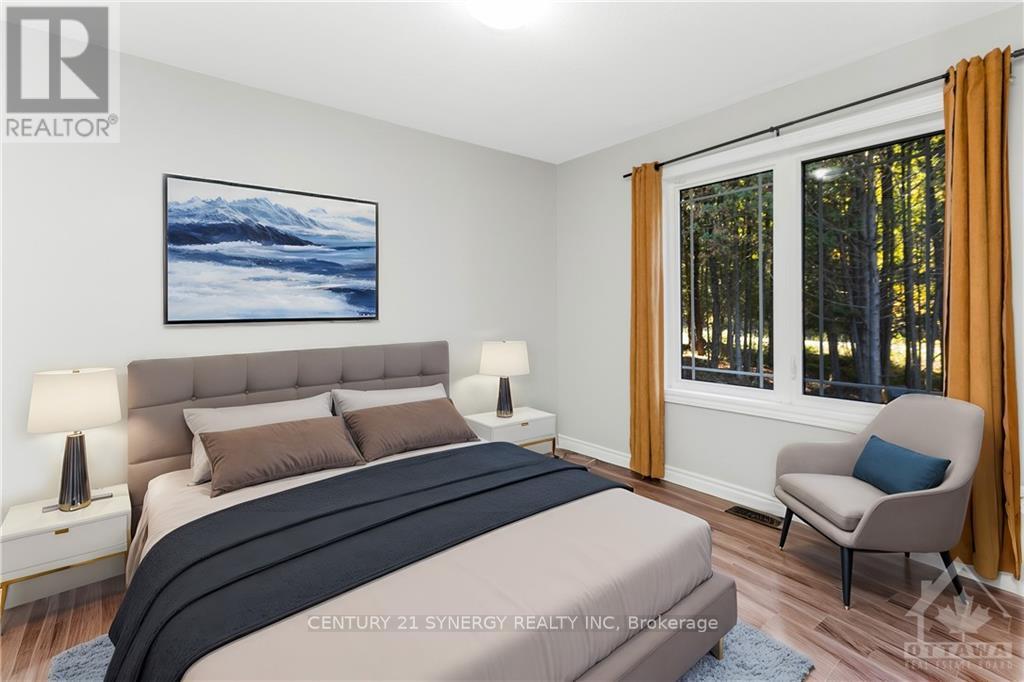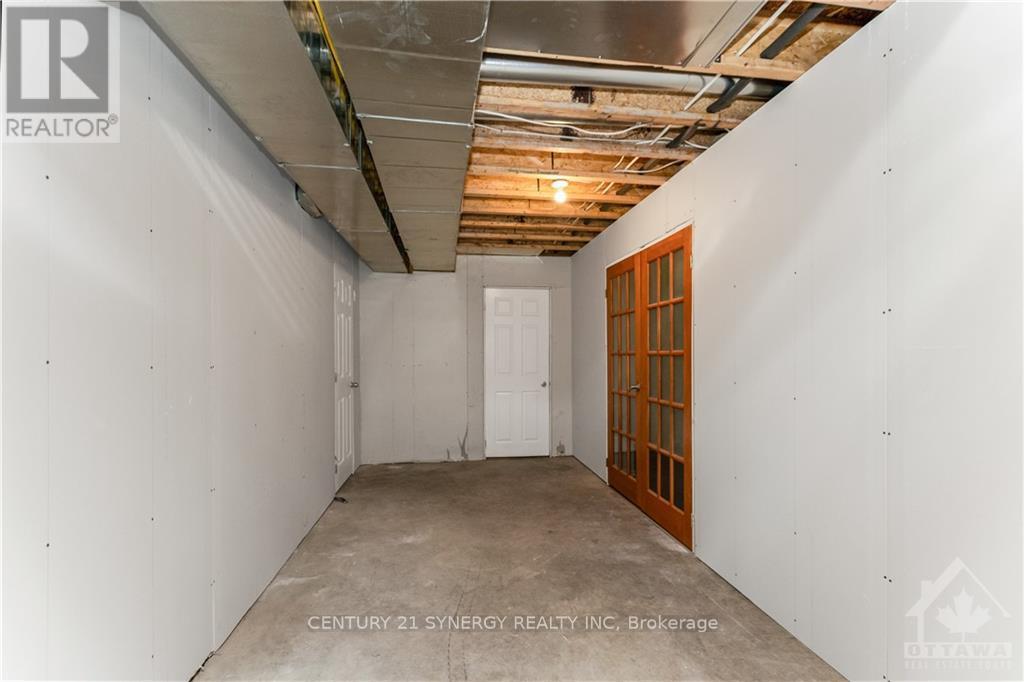4 Bedroom
2 Bathroom
Bungalow
Central Air Conditioning
Forced Air
Acreage
$724,999
WELCOME TO CLAYTON! This country setting is ideal for outdoor enthusiasts all year Around. Clayton is renowned fishing and hunting opportunities, enhancing its appeal for nature lovers for all 4 seasons. With four bedrooms, two baths, this home is nestled on 5 acres waiting for you to discover. The main floor features 16 foot cathedral ceilings in the family room as well as open concept, dining and kitchen with ss appliance and gas stove with convenient access to pantry and garage. The walkout basement is ready for customization, making it perfect for multiple possibilities include potential a in-laws suite with bonus wood stove. Fully finished media room is waiting for family movie nights. Wake up an have a country breakfast with fresh eggs and veggies from your very own chicken coop and garden beds! 3 car insulated garage has tons of room for all your outdoor toys.\r\n\r\n*Some photos are virtually Staged, Flooring: Laminate (id:39840)
Property Details
|
MLS® Number
|
X9521074 |
|
Property Type
|
Single Family |
|
Community Name
|
913 - Lanark Highlands (Lanark) Twp |
|
ParkingSpaceTotal
|
10 |
|
Structure
|
Deck |
Building
|
BathroomTotal
|
2 |
|
BedroomsAboveGround
|
3 |
|
BedroomsBelowGround
|
1 |
|
BedroomsTotal
|
4 |
|
Appliances
|
Dishwasher, Dryer, Freezer, Hood Fan, Microwave, Refrigerator, Stove, Washer |
|
ArchitecturalStyle
|
Bungalow |
|
BasementDevelopment
|
Partially Finished |
|
BasementType
|
Full (partially Finished) |
|
ConstructionStyleAttachment
|
Detached |
|
CoolingType
|
Central Air Conditioning |
|
ExteriorFinish
|
Brick |
|
HeatingFuel
|
Propane |
|
HeatingType
|
Forced Air |
|
StoriesTotal
|
1 |
|
Type
|
House |
Parking
Land
|
Acreage
|
Yes |
|
Sewer
|
Septic System |
|
SizeDepth
|
1121 Ft ,7 In |
|
SizeFrontage
|
199 Ft ,10 In |
|
SizeIrregular
|
199.86 X 1121.66 Ft ; 0 |
|
SizeTotalText
|
199.86 X 1121.66 Ft ; 0|5 - 9.99 Acres |
|
ZoningDescription
|
Residential |
Rooms
| Level |
Type |
Length |
Width |
Dimensions |
|
Main Level |
Bathroom |
1.57 m |
1.52 m |
1.57 m x 1.52 m |
|
Main Level |
Foyer |
4.11 m |
1.8 m |
4.11 m x 1.8 m |
|
Main Level |
Family Room |
5.84 m |
4.39 m |
5.84 m x 4.39 m |
|
Main Level |
Dining Room |
4.29 m |
2.89 m |
4.29 m x 2.89 m |
|
Main Level |
Kitchen |
4.29 m |
3.35 m |
4.29 m x 3.35 m |
|
Main Level |
Laundry Room |
1.62 m |
1.8 m |
1.62 m x 1.8 m |
|
Main Level |
Primary Bedroom |
4.39 m |
3.6 m |
4.39 m x 3.6 m |
|
Main Level |
Bathroom |
1.49 m |
3.6 m |
1.49 m x 3.6 m |
|
Main Level |
Bedroom |
3.32 m |
2.81 m |
3.32 m x 2.81 m |
|
Main Level |
Bedroom |
2.81 m |
3.4 m |
2.81 m x 3.4 m |
https://www.realtor.ca/real-estate/27500540/2678-concession-11e-road-lanark-highlands-913-lanark-highlands-lanark-twp

































