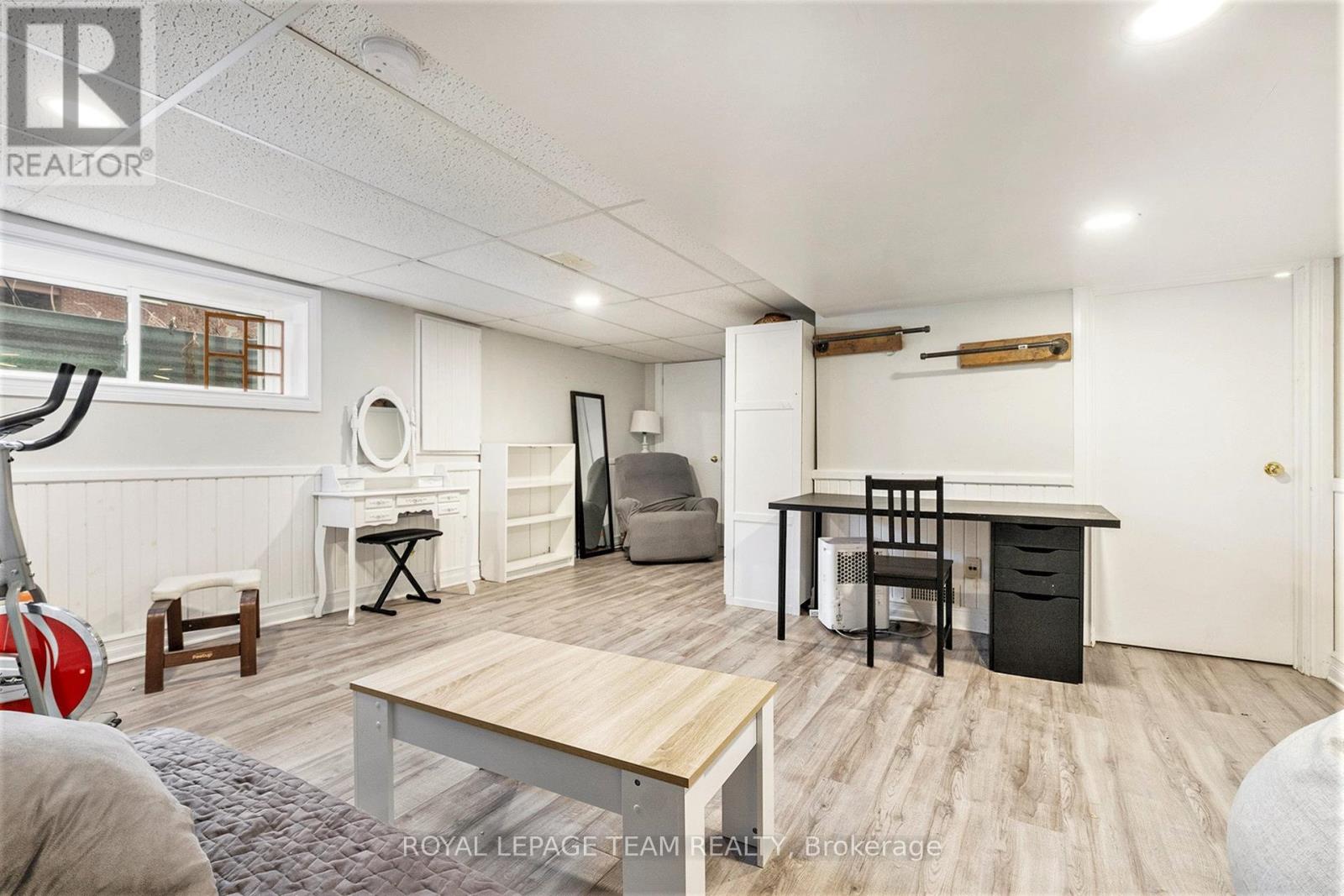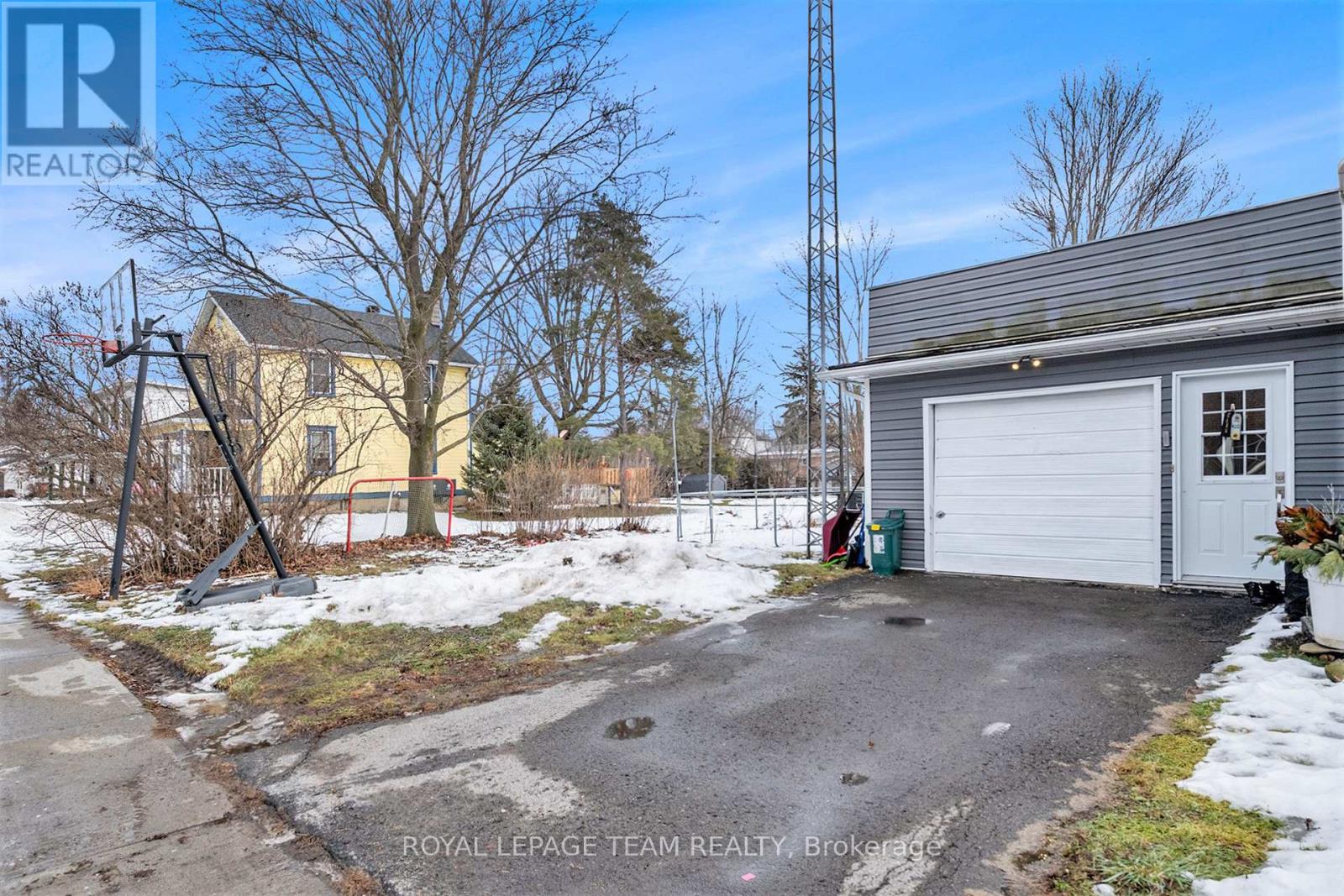3 Bedroom
2 Bathroom
Central Air Conditioning
Forced Air
$519,900
Check out this beautiful 3 bedroom 2 bath home with a single car attached garage on a quiet street in Winchester! Enjoy the cub appeal of the wrap around porch and enter into this fully updated home. The main living area has a gorgeous modern kitchen with built-in appliances, granite countertops and a breakfast bar for plenty of seating, and is open to the dining area with hardwood flooring, leading to the living room. You will love the large windows and all of the natural light! The second level conveniently offers 3 bedrooms and a full bathroom. A huge bonus is the basement, which is fully finished in to a family room - the perfect playroom for kids or space for your hobbies. The main level laundry and powder room make this home the full package! Located only a 5 minute walk to the elementary school, full service hospital, and all of the shopping available in the village, or 30 minutes to Ottawa. Come and fall in love with this home - it is waiting for you! **** EXTRAS **** Shingles replaced 2009, furnace 2013, water softener not connected, washer and dryer replaced 2021, 200amp service, no inside entry into the attached garage. (id:39840)
Property Details
|
MLS® Number
|
X11904990 |
|
Property Type
|
Single Family |
|
Community Name
|
706 - Winchester |
|
ParkingSpaceTotal
|
2 |
|
Structure
|
Deck |
Building
|
BathroomTotal
|
2 |
|
BedroomsAboveGround
|
3 |
|
BedroomsTotal
|
3 |
|
Appliances
|
Water Heater, Range, Oven - Built-in, Garage Door Opener Remote(s), Cooktop, Dishwasher, Dryer, Hood Fan, Microwave, Oven, Washer |
|
BasementDevelopment
|
Finished |
|
BasementType
|
Full (finished) |
|
ConstructionStyleAttachment
|
Detached |
|
CoolingType
|
Central Air Conditioning |
|
ExteriorFinish
|
Vinyl Siding |
|
FoundationType
|
Poured Concrete |
|
HalfBathTotal
|
1 |
|
HeatingFuel
|
Natural Gas |
|
HeatingType
|
Forced Air |
|
StoriesTotal
|
2 |
|
Type
|
House |
|
UtilityWater
|
Municipal Water |
Parking
Land
|
Acreage
|
No |
|
Sewer
|
Sanitary Sewer |
|
SizeDepth
|
87 Ft |
|
SizeFrontage
|
52 Ft ,9 In |
|
SizeIrregular
|
52.79 X 87 Ft |
|
SizeTotalText
|
52.79 X 87 Ft |
Rooms
| Level |
Type |
Length |
Width |
Dimensions |
|
Second Level |
Primary Bedroom |
3.41 m |
3.66 m |
3.41 m x 3.66 m |
|
Second Level |
Bedroom |
3.42 m |
3.49 m |
3.42 m x 3.49 m |
|
Second Level |
Bedroom |
3.03 m |
3.17 m |
3.03 m x 3.17 m |
|
Lower Level |
Family Room |
4.7 m |
5.79 m |
4.7 m x 5.79 m |
|
Lower Level |
Utility Room |
4.76 m |
2.72 m |
4.76 m x 2.72 m |
|
Ground Level |
Kitchen |
3.36 m |
3.93 m |
3.36 m x 3.93 m |
|
Ground Level |
Living Room |
4.12 m |
3.79 m |
4.12 m x 3.79 m |
|
Ground Level |
Dining Room |
3.16 m |
3.92 m |
3.16 m x 3.92 m |
|
Ground Level |
Foyer |
2.3 m |
3.8 m |
2.3 m x 3.8 m |
|
Ground Level |
Laundry Room |
2.32 m |
1.86 m |
2.32 m x 1.86 m |
https://www.realtor.ca/real-estate/27762221/535-albert-street-north-dundas-706-winchester
































