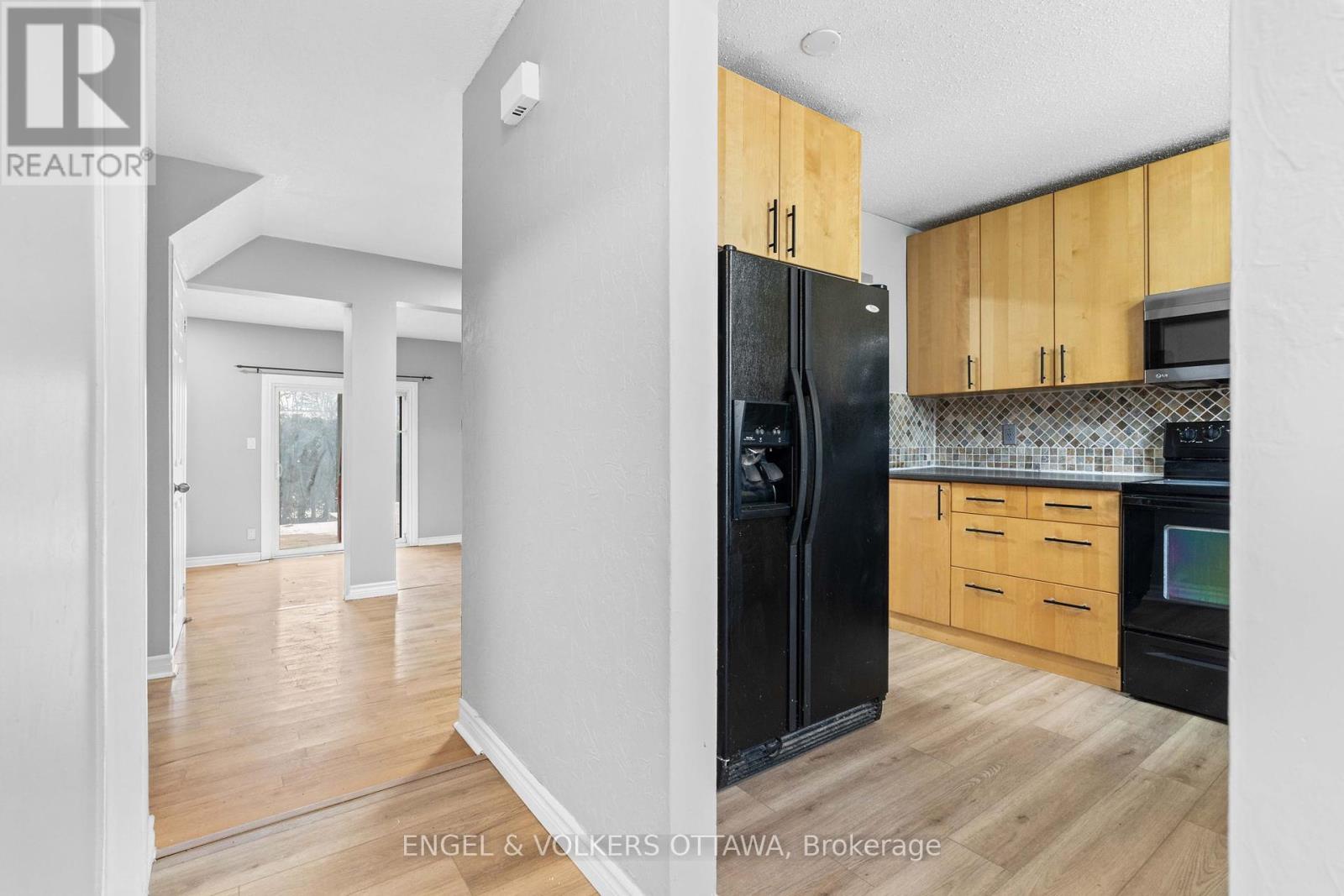92 Barrow Crescent Ottawa, Ontario K2L 2J1
$430,000Maintenance, Water
$310 Monthly
Maintenance, Water
$310 MonthlyWelcome to 92 Barrow, a great townhome condo located in the sought-after neighborhood of Katimavik! The main level features a powder room (2020), hardwood flooring in the living and dining areas, and new laminate flooring (2024) in the kitchen and front foyer. Upstairs, there is hardwood flooring (2017) with 3 bedrooms, a spacious primary bedroom with a 2pc ensuite and a full bathroom. Both upstairs bathrooms were updated in 2020. The finished basement provides added living space, storage space/utility room with a new furnace (2024) and the washer & dryer (2019). Enjoy the private, hedged yard with a deck (2019) with direct access onto parkland, with parks, shopping, and recreational facilities nearby! Full list of recent updates: Floors in the kitchen & foyer, furnace, paint, duct cleaning, LED lighting, basement ceiling. $7,400 in total! (id:39840)
Open House
This property has open houses!
2:00 pm
Ends at:4:00 pm
Property Details
| MLS® Number | X11901209 |
| Property Type | Single Family |
| Community Name | 9002 - Kanata - Katimavik |
| CommunityFeatures | Pet Restrictions |
| ParkingSpaceTotal | 2 |
Building
| BathroomTotal | 3 |
| BedroomsAboveGround | 3 |
| BedroomsTotal | 3 |
| Appliances | Dishwasher, Dryer, Microwave, Refrigerator, Stove |
| BasementDevelopment | Finished |
| BasementType | Full (finished) |
| CoolingType | Central Air Conditioning |
| ExteriorFinish | Brick |
| FoundationType | Concrete |
| HalfBathTotal | 2 |
| HeatingFuel | Natural Gas |
| HeatingType | Forced Air |
| StoriesTotal | 2 |
| SizeInterior | 1199.9898 - 1398.9887 Sqft |
| Type | Row / Townhouse |
Land
| Acreage | No |
| ZoningDescription | Residential |
Rooms
| Level | Type | Length | Width | Dimensions |
|---|---|---|---|---|
| Second Level | Primary Bedroom | 4.57 m | 3.5 m | 4.57 m x 3.5 m |
| Second Level | Bedroom | 3.2 m | 2.59 m | 3.2 m x 2.59 m |
| Second Level | Bedroom | 2.59 m | 2.43 m | 2.59 m x 2.43 m |
| Basement | Other | 5.18 m | 1.82 m | 5.18 m x 1.82 m |
| Main Level | Kitchen | 2.89 m | 2.84 m | 2.89 m x 2.84 m |
| Main Level | Dining Room | 3.96 m | 2.43 m | 3.96 m x 2.43 m |
| Main Level | Living Room | 5.18 m | 3.35 m | 5.18 m x 3.35 m |
| Main Level | Family Room | 4.57 m | 3.65 m | 4.57 m x 3.65 m |
https://www.realtor.ca/real-estate/27755119/92-barrow-crescent-ottawa-9002-kanata-katimavik
Interested?
Contact us for more information

























