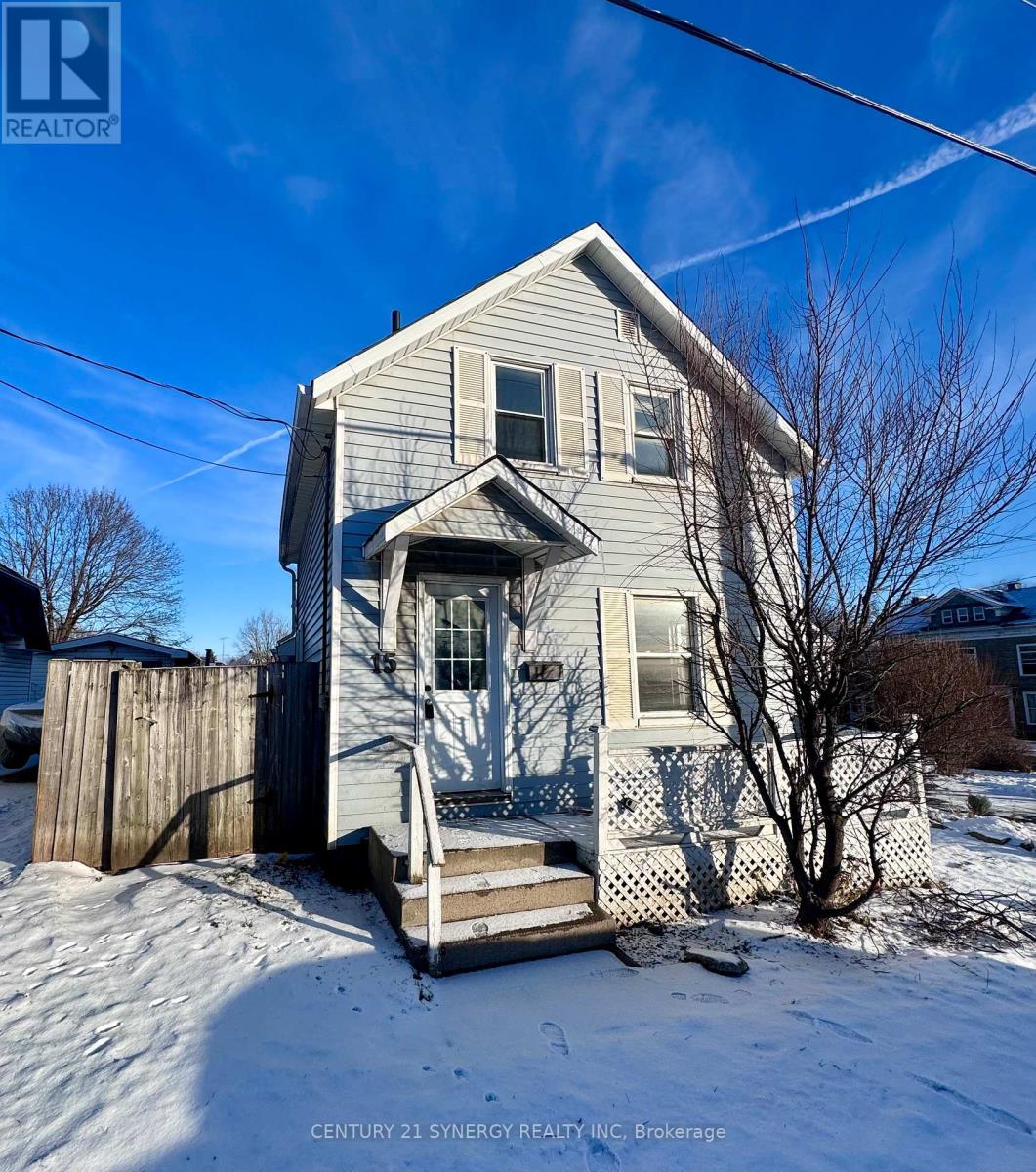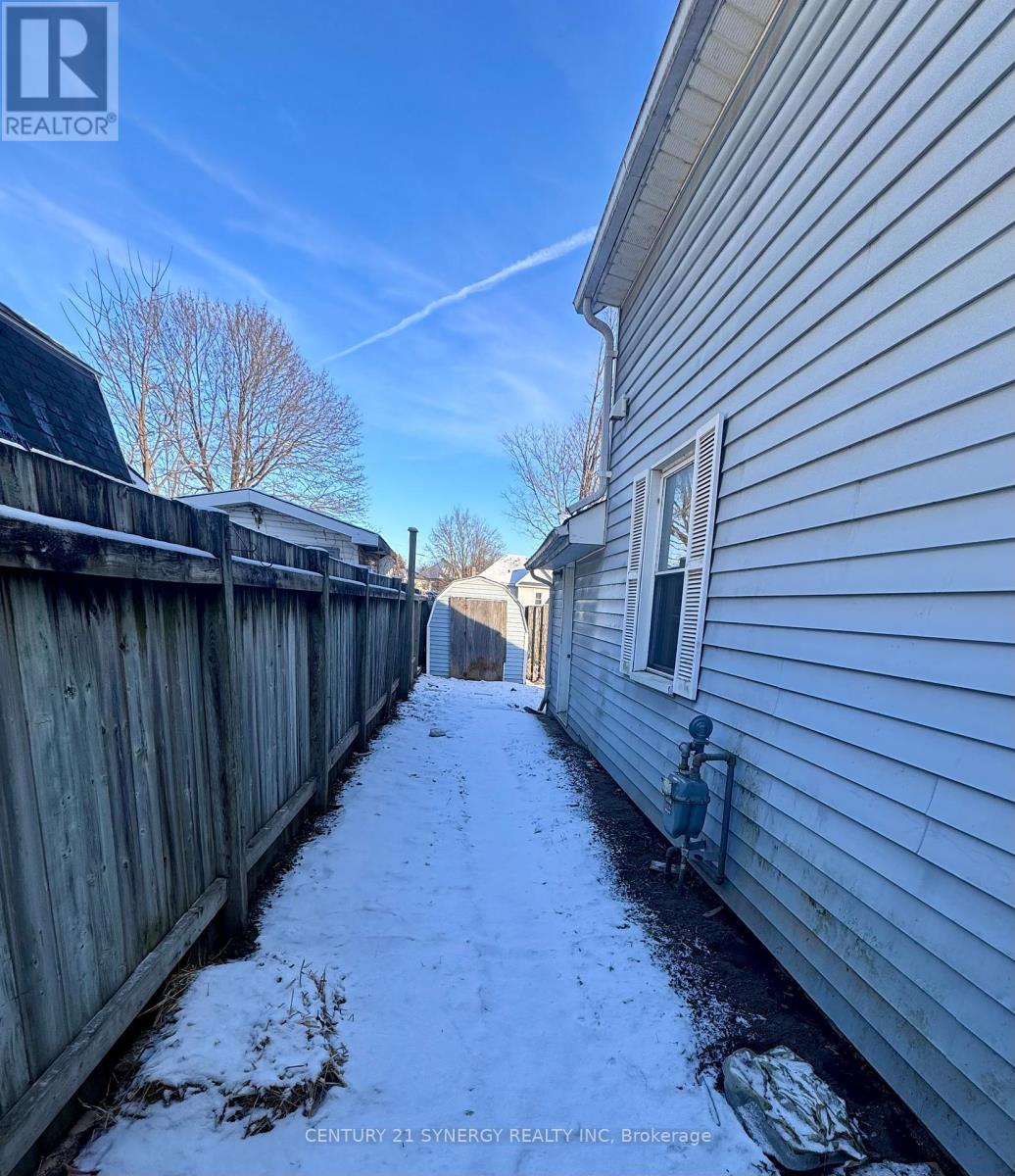3 Bedroom
1 Bathroom
699.9943 - 1099.9909 sqft
Forced Air
$214,000
Located in the heart of Smiths Falls, just steps away from the vibrant canal system, shopping, and restaurants, this charming 3-bedroom, 1-bathroom single detached house offers incredible potential. The second floor offers 2 bedrooms, a full bathroom and laundry, while the main floor hosts a main floor bedroom (or a secondary family room), a huge eat-in kitchen and a living room with direct backyard access. This property is a blank canvas awaiting your personal touch, with the opportunity to build equity quickly through some cosmetic updates and cleaning. Whether you're looking to create your dream home or add a valuable property to your portfolio, this house is brimming with possibilities. The prime location ensures convenience and walkability while still providing the privacy and charm of a detached home. Don't miss this chance to bring your vision to life in a thriving neighborhood, opportunities like this don't last long! **** EXTRAS **** Brand New Furnace & Hot Water Tank (id:39840)
Property Details
|
MLS® Number
|
X11897648 |
|
Property Type
|
Single Family |
|
Community Name
|
901 - Smiths Falls |
|
ParkingSpaceTotal
|
1 |
|
Structure
|
Shed |
Building
|
BathroomTotal
|
1 |
|
BedroomsAboveGround
|
3 |
|
BedroomsTotal
|
3 |
|
Appliances
|
Water Heater |
|
BasementDevelopment
|
Unfinished |
|
BasementType
|
Crawl Space (unfinished) |
|
ConstructionStyleAttachment
|
Detached |
|
ExteriorFinish
|
Vinyl Siding |
|
FoundationType
|
Stone |
|
HeatingFuel
|
Natural Gas |
|
HeatingType
|
Forced Air |
|
StoriesTotal
|
2 |
|
SizeInterior
|
699.9943 - 1099.9909 Sqft |
|
Type
|
House |
|
UtilityWater
|
Municipal Water |
Land
|
Acreage
|
No |
|
FenceType
|
Fenced Yard |
|
Sewer
|
Sanitary Sewer |
|
SizeDepth
|
58 Ft ,3 In |
|
SizeFrontage
|
28 Ft ,8 In |
|
SizeIrregular
|
28.7 X 58.3 Ft |
|
SizeTotalText
|
28.7 X 58.3 Ft |
|
ZoningDescription
|
Residential |
Rooms
| Level |
Type |
Length |
Width |
Dimensions |
|
Second Level |
Laundry Room |
2.36 m |
2.03 m |
2.36 m x 2.03 m |
|
Second Level |
Bedroom |
3.86 m |
3.26 m |
3.86 m x 3.26 m |
|
Second Level |
Bedroom |
3.76 m |
3.26 m |
3.76 m x 3.26 m |
|
Second Level |
Bathroom |
3.17 m |
2.6 m |
3.17 m x 2.6 m |
|
Main Level |
Foyer |
2.01 m |
1.4 m |
2.01 m x 1.4 m |
|
Main Level |
Bedroom |
3.8 m |
3.56 m |
3.8 m x 3.56 m |
|
Main Level |
Kitchen |
5.7 m |
3.73 m |
5.7 m x 3.73 m |
|
Main Level |
Living Room |
5.77 m |
3.9 m |
5.77 m x 3.9 m |
Utilities
|
Cable
|
Available |
|
Sewer
|
Installed |
https://www.realtor.ca/real-estate/27748820/15-bay-street-s-smiths-falls-901-smiths-falls















