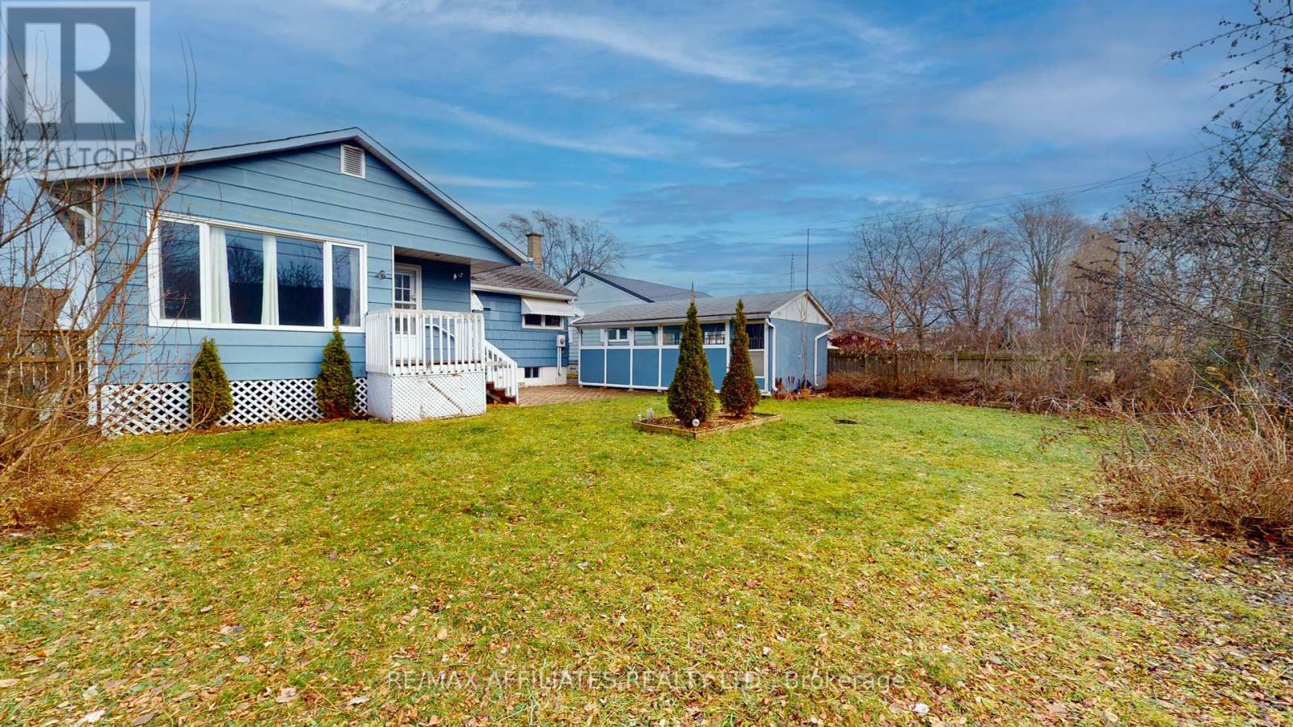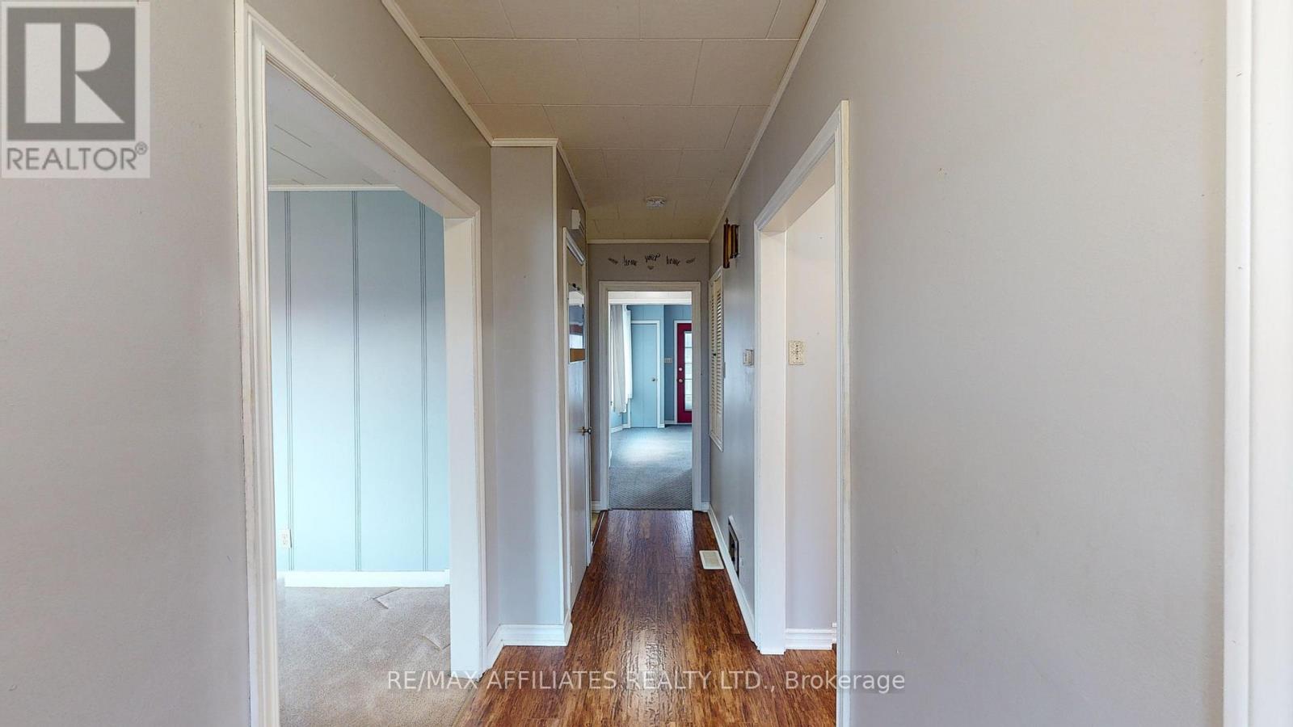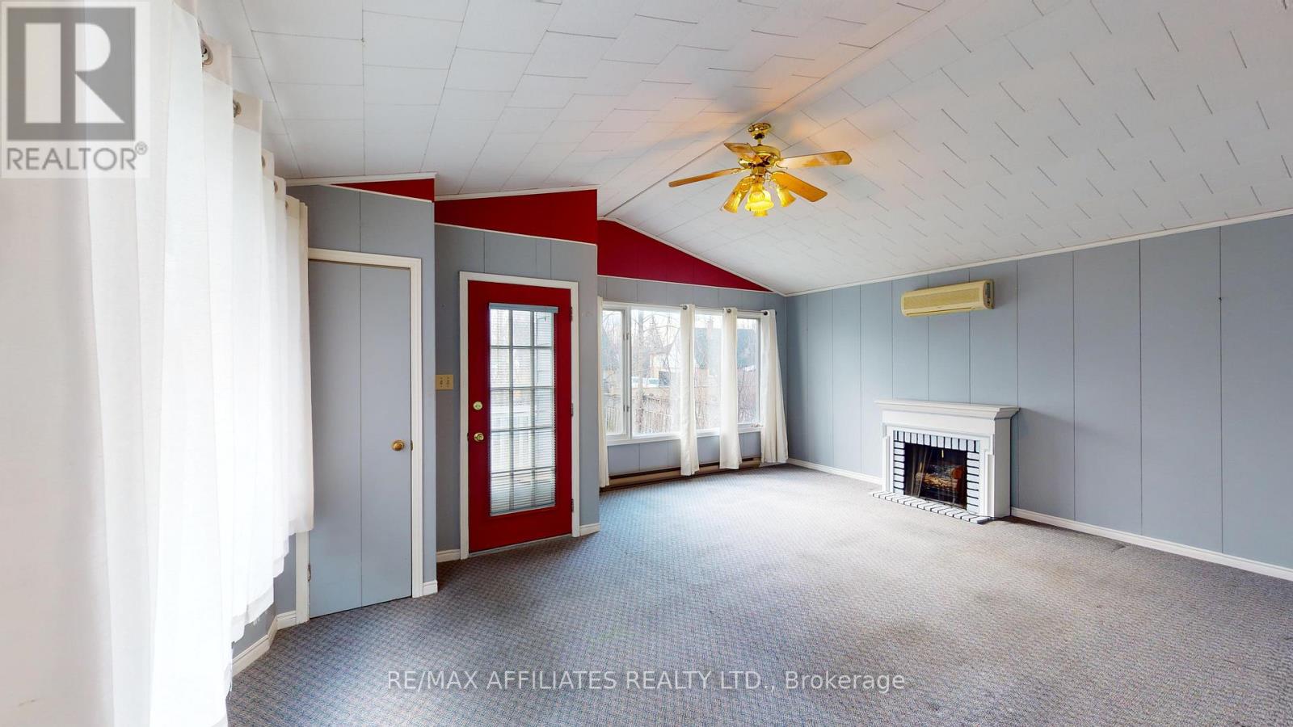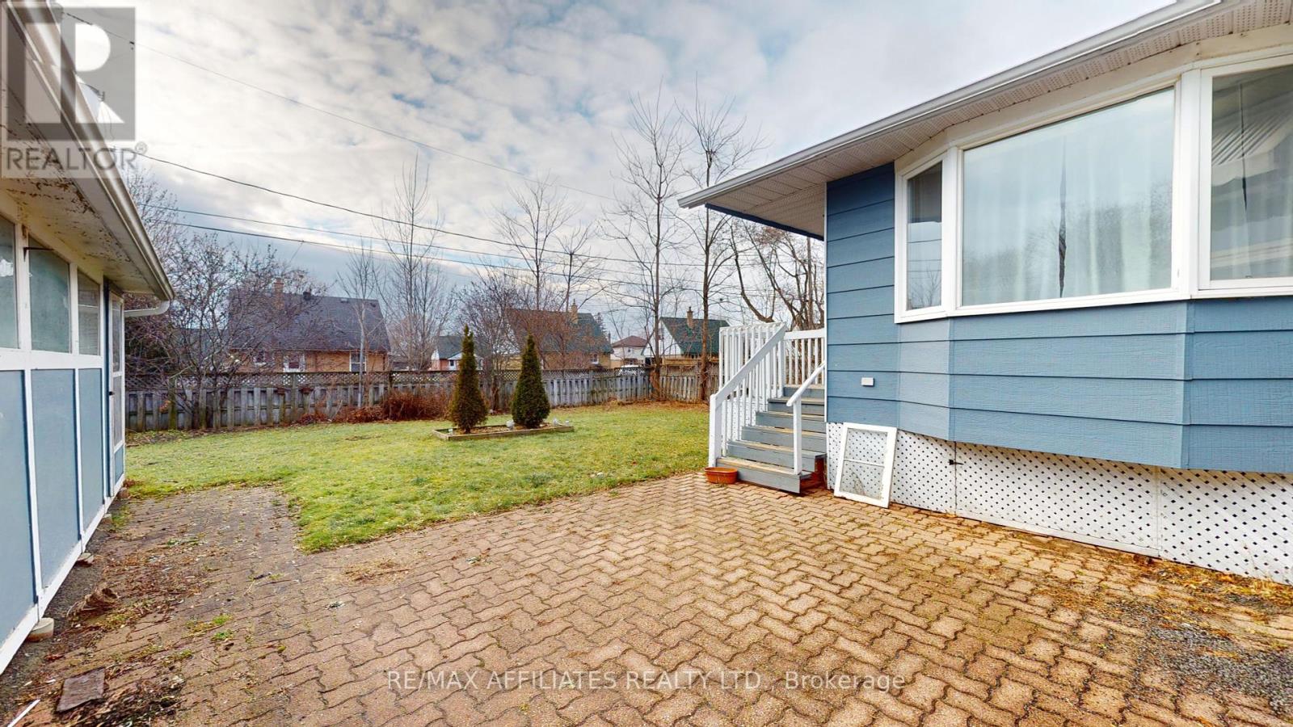2 Bedroom
1 Bathroom
Bungalow
Fireplace
Central Air Conditioning
Forced Air
$309,900
This charming 2 bedroom bungalow is a great opportunity for those looking to get into the market or downsizing. The main floor features a bright living room with bay window, spacious kitchen overlooking the privately fenced backyard with laundry room right beside to make household chores a breeze! At the back of the home you will find a fantastic family room with fireplace, large windows, vaulted ceiling and access to the backyard. Two bedrooms and three piece bathroom complete the main level. Downstairs is partially finished with plenty of room for a recreation room, additional bedrooms or just extra storage space whichever you desire! Outside you will find a generously sized backyard, carport, patio & deck area to hang clothes. Located close to the YMCA, shopping and many parks. Come take a look today before its too late! (id:39840)
Property Details
|
MLS® Number
|
X11896980 |
|
Property Type
|
Single Family |
|
Community Name
|
810 - Brockville |
|
AmenitiesNearBy
|
Park, Public Transit |
|
ParkingSpaceTotal
|
3 |
|
Structure
|
Deck, Patio(s) |
Building
|
BathroomTotal
|
1 |
|
BedroomsAboveGround
|
2 |
|
BedroomsTotal
|
2 |
|
Appliances
|
Dishwasher, Dryer, Refrigerator, Stove, Washer |
|
ArchitecturalStyle
|
Bungalow |
|
BasementDevelopment
|
Partially Finished |
|
BasementType
|
N/a (partially Finished) |
|
ConstructionStyleAttachment
|
Detached |
|
CoolingType
|
Central Air Conditioning |
|
ExteriorFinish
|
Wood |
|
FireplacePresent
|
Yes |
|
FoundationType
|
Block |
|
HeatingFuel
|
Natural Gas |
|
HeatingType
|
Forced Air |
|
StoriesTotal
|
1 |
|
Type
|
House |
|
UtilityWater
|
Municipal Water |
Parking
Land
|
Acreage
|
No |
|
FenceType
|
Fenced Yard |
|
LandAmenities
|
Park, Public Transit |
|
Sewer
|
Sanitary Sewer |
|
SizeDepth
|
110 Ft |
|
SizeFrontage
|
50 Ft |
|
SizeIrregular
|
50 X 110 Ft ; Lot Gets Slightly Wider Towards The Back |
|
SizeTotalText
|
50 X 110 Ft ; Lot Gets Slightly Wider Towards The Back |
|
ZoningDescription
|
R2 |
Rooms
| Level |
Type |
Length |
Width |
Dimensions |
|
Basement |
Other |
3.32 m |
7.63 m |
3.32 m x 7.63 m |
|
Basement |
Cold Room |
1.71 m |
1.43 m |
1.71 m x 1.43 m |
|
Basement |
Utility Room |
3.35 m |
3.39 m |
3.35 m x 3.39 m |
|
Basement |
Other |
4.27 m |
4.33 m |
4.27 m x 4.33 m |
|
Main Level |
Living Room |
5.49 m |
3.47 m |
5.49 m x 3.47 m |
|
Main Level |
Laundry Room |
2.13 m |
2.92 m |
2.13 m x 2.92 m |
|
Main Level |
Kitchen |
3.69 m |
2.92 m |
3.69 m x 2.92 m |
|
Main Level |
Primary Bedroom |
3.65 m |
3.18 m |
3.65 m x 3.18 m |
|
Main Level |
Bathroom |
2.33 m |
1.97 m |
2.33 m x 1.97 m |
|
Main Level |
Bedroom |
3.43 m |
2.53 m |
3.43 m x 2.53 m |
|
Main Level |
Family Room |
5.95 m |
4.86 m |
5.95 m x 4.86 m |
https://www.realtor.ca/real-estate/27746788/44-aldershot-avenue-brockville-810-brockville




























