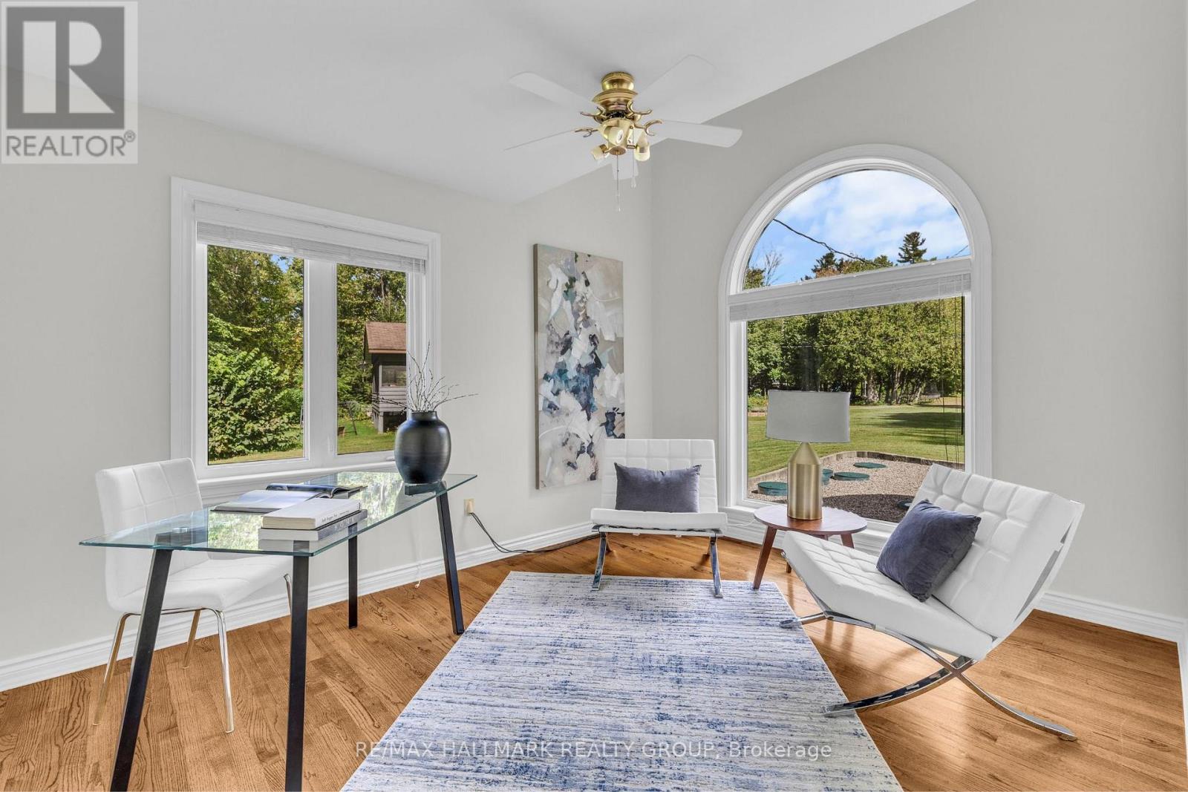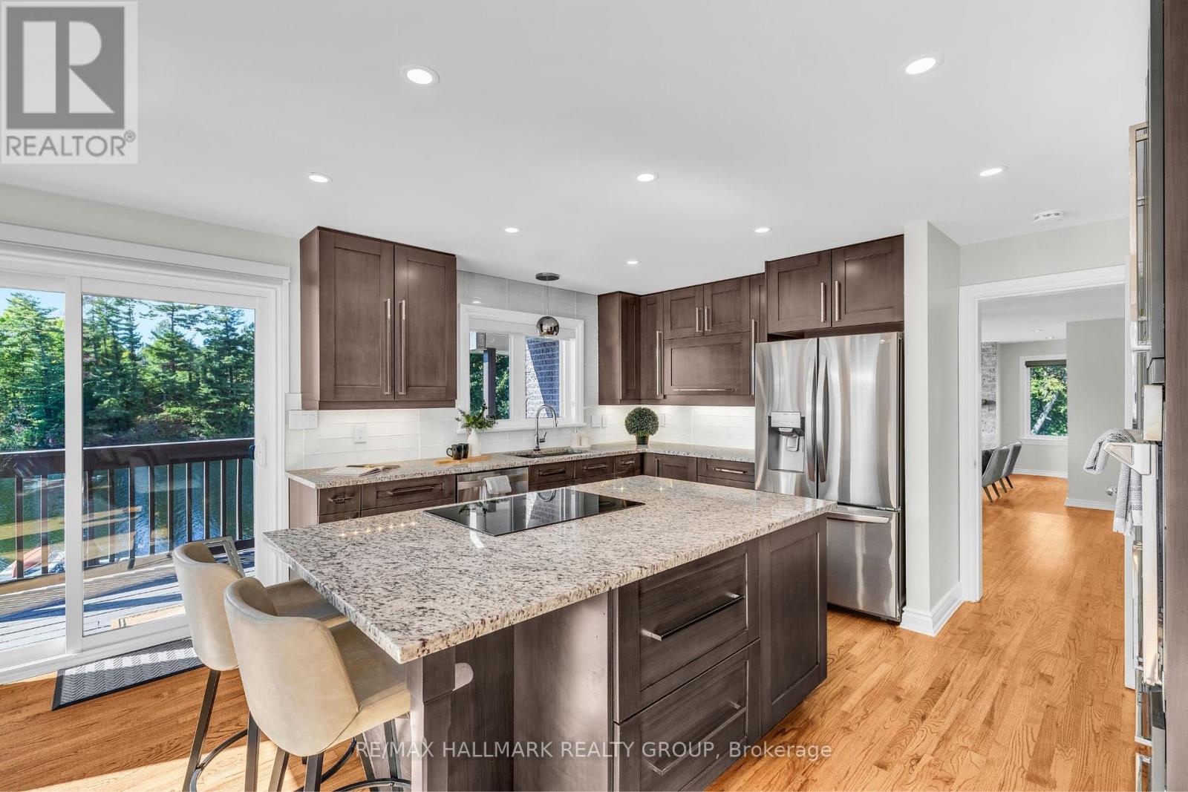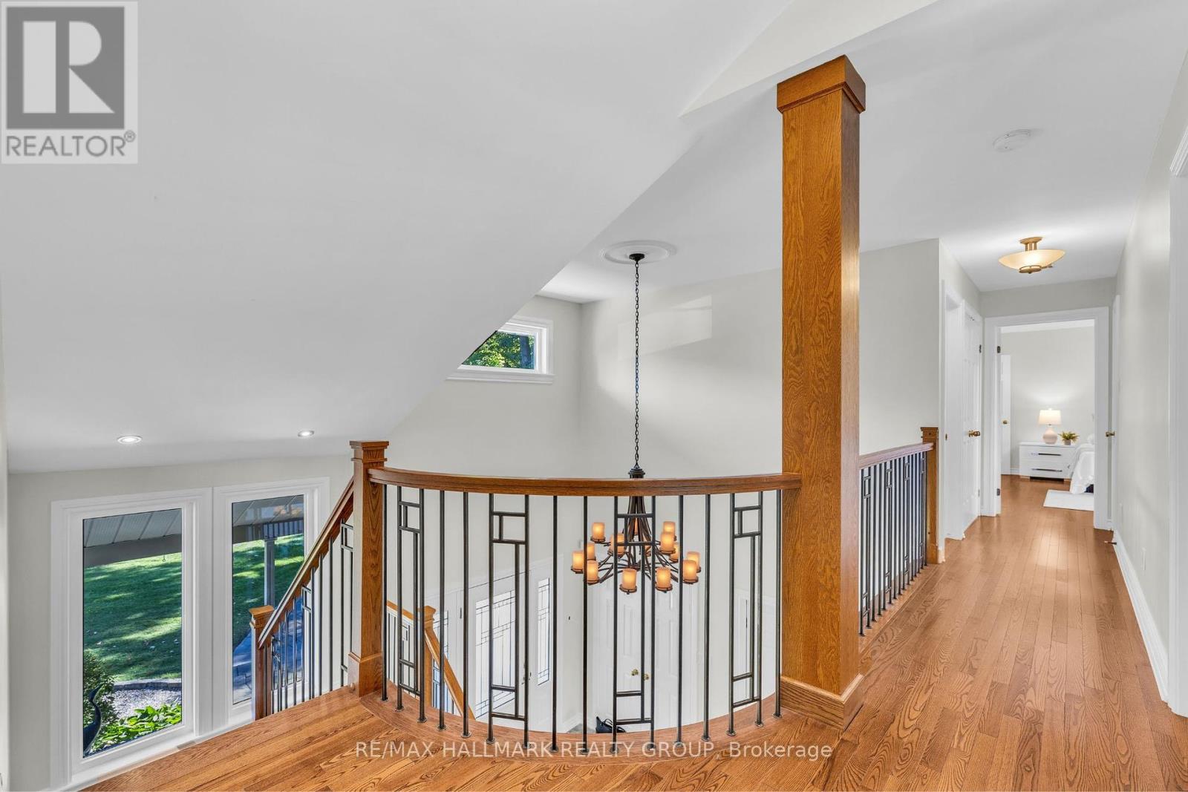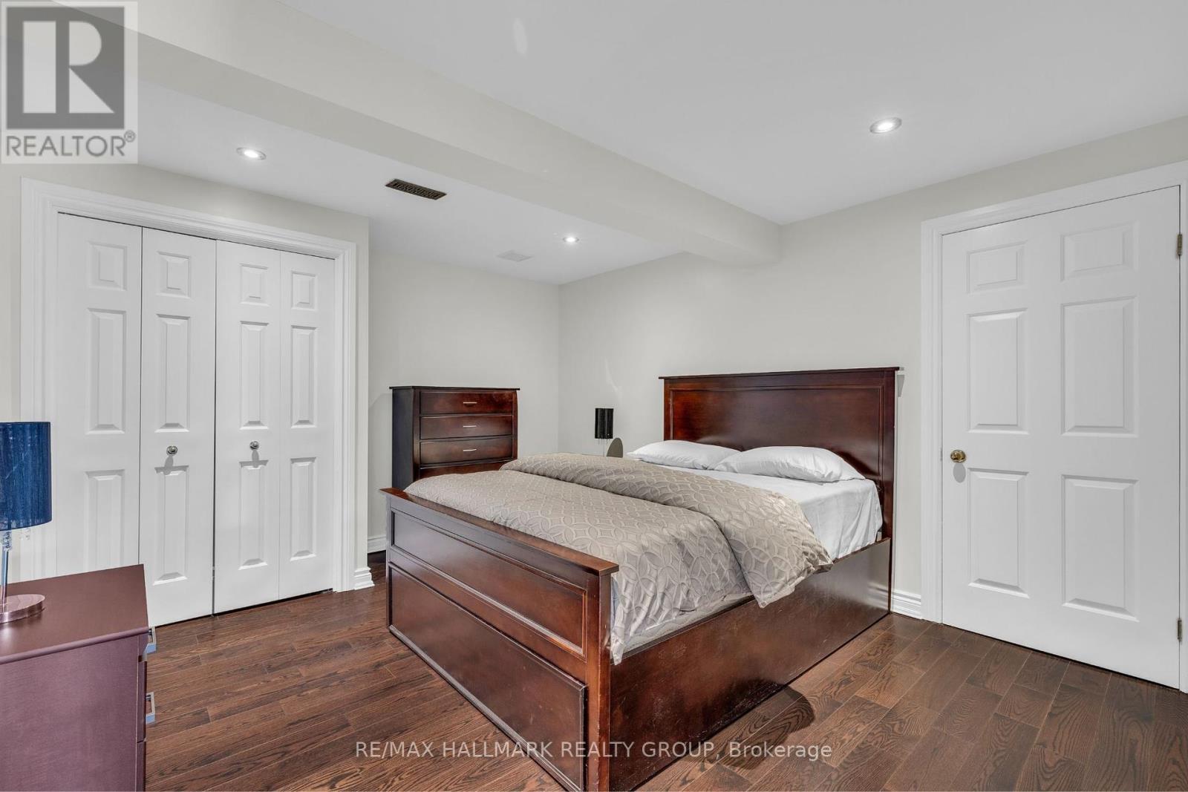4 Bedroom
4 Bathroom
Fireplace
Central Air Conditioning
Heat Pump
Waterfront
$1,950,000
Welcome to 4120 Riverside Drive, a luxurious 2-storey waterfront home offering breathtaking views of the Rideau River. With 257 feet of waterfront, its ideal for boating, swimming, and summer relaxation. The interlock driveway leads to a 3-car garage, while the beautifully landscaped backyard offers space for entertaining, a hot tub/swim spa, and stunning river views. Inside, the open-concept main level features hardwood floors, a spacious living room with a fireplace, and a gourmet kitchen with quartz countertops, stainless steel appliances, and an island with an induction stove. Balconies on each level provide seamless outdoor access. Upstairs features 3 bedrooms, 2 bathrooms, and laundry, the primary suite boasting a private balcony, walk-in closet, and ensuite Stove, Dryer, Washer, Refrigerator, Dishwasher, Hood Fan with soaker tub and shower. The fully finished walkout basement includes a wet bar, full-size windows, a fireplace, and patio access. (id:39840)
Property Details
|
MLS® Number
|
X11896385 |
|
Property Type
|
Single Family |
|
Community Name
|
4801 - Quinterra |
|
Features
|
Lane |
|
ParkingSpaceTotal
|
3 |
|
ViewType
|
Direct Water View |
|
WaterFrontType
|
Waterfront |
Building
|
BathroomTotal
|
4 |
|
BedroomsAboveGround
|
3 |
|
BedroomsBelowGround
|
1 |
|
BedroomsTotal
|
4 |
|
Amenities
|
Fireplace(s) |
|
Appliances
|
Garage Door Opener Remote(s), Dishwasher, Dryer, Hood Fan, Refrigerator, Stove, Washer |
|
BasementDevelopment
|
Finished |
|
BasementFeatures
|
Walk Out |
|
BasementType
|
N/a (finished) |
|
ConstructionStyleAttachment
|
Detached |
|
CoolingType
|
Central Air Conditioning |
|
ExteriorFinish
|
Brick |
|
FireplacePresent
|
Yes |
|
FireplaceTotal
|
2 |
|
FoundationType
|
Concrete |
|
HalfBathTotal
|
1 |
|
HeatingType
|
Heat Pump |
|
StoriesTotal
|
2 |
|
Type
|
House |
Parking
|
Attached Garage
|
|
|
Inside Entry
|
|
Land
|
AccessType
|
Private Docking |
|
Acreage
|
No |
|
Sewer
|
Septic System |
|
SizeDepth
|
385 Ft |
|
SizeFrontage
|
285 Ft |
|
SizeIrregular
|
285 X 385 Ft |
|
SizeTotalText
|
285 X 385 Ft|1/2 - 1.99 Acres |
|
ZoningDescription
|
Resdiential |
Rooms
| Level |
Type |
Length |
Width |
Dimensions |
|
Second Level |
Laundry Room |
1.2 m |
1.09 m |
1.2 m x 1.09 m |
|
Second Level |
Bedroom |
5.3 m |
3.07 m |
5.3 m x 3.07 m |
|
Second Level |
Primary Bedroom |
4.72 m |
3.99 m |
4.72 m x 3.99 m |
|
Second Level |
Bathroom |
3.99 m |
2.89 m |
3.99 m x 2.89 m |
|
Second Level |
Other |
5.57 m |
2.22 m |
5.57 m x 2.22 m |
|
Main Level |
Foyer |
4.59 m |
3.7 m |
4.59 m x 3.7 m |
|
Main Level |
Living Room |
5.46 m |
5.13 m |
5.46 m x 5.13 m |
|
Main Level |
Dining Room |
5.46 m |
3.7 m |
5.46 m x 3.7 m |
|
Main Level |
Kitchen |
5.63 m |
4.74 m |
5.63 m x 4.74 m |
|
Main Level |
Eating Area |
4.49 m |
2.94 m |
4.49 m x 2.94 m |
|
Main Level |
Mud Room |
3.93 m |
2.68 m |
3.93 m x 2.68 m |
https://www.realtor.ca/real-estate/27745526/k-4120-riverside-drive-ottawa-4801-quinterra

































