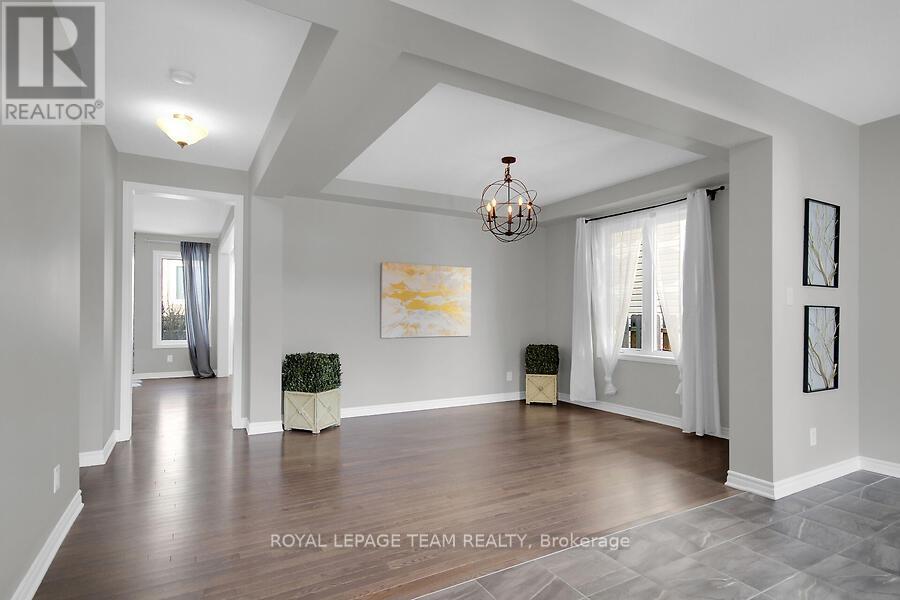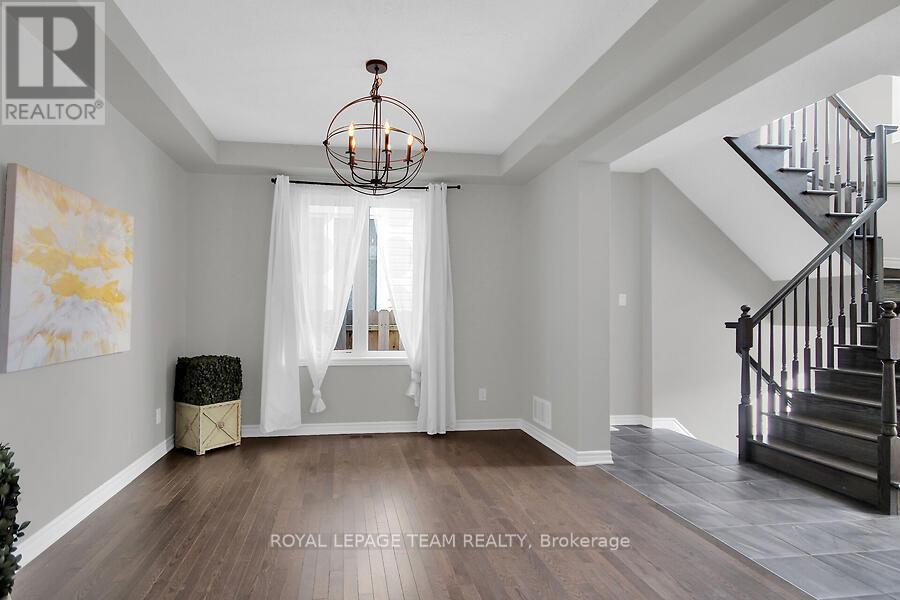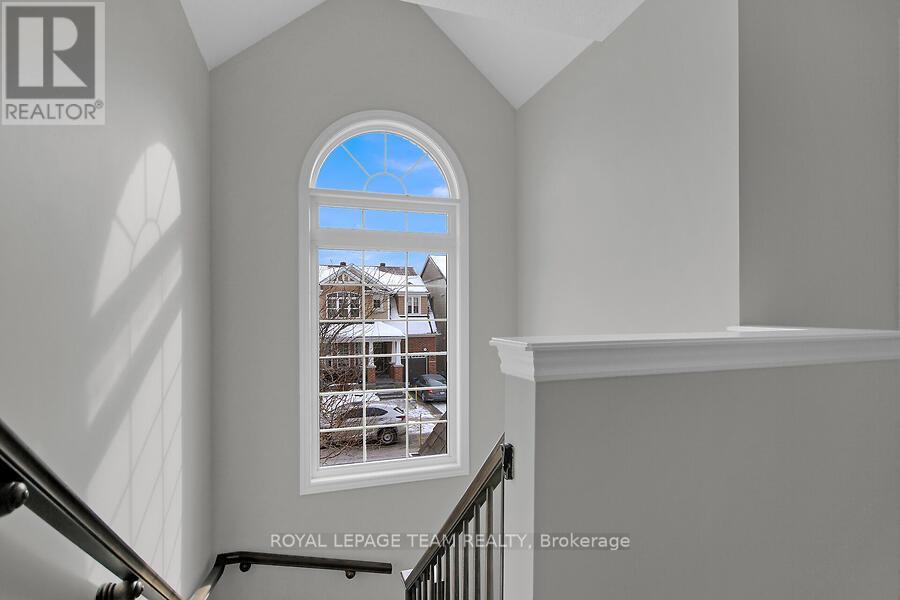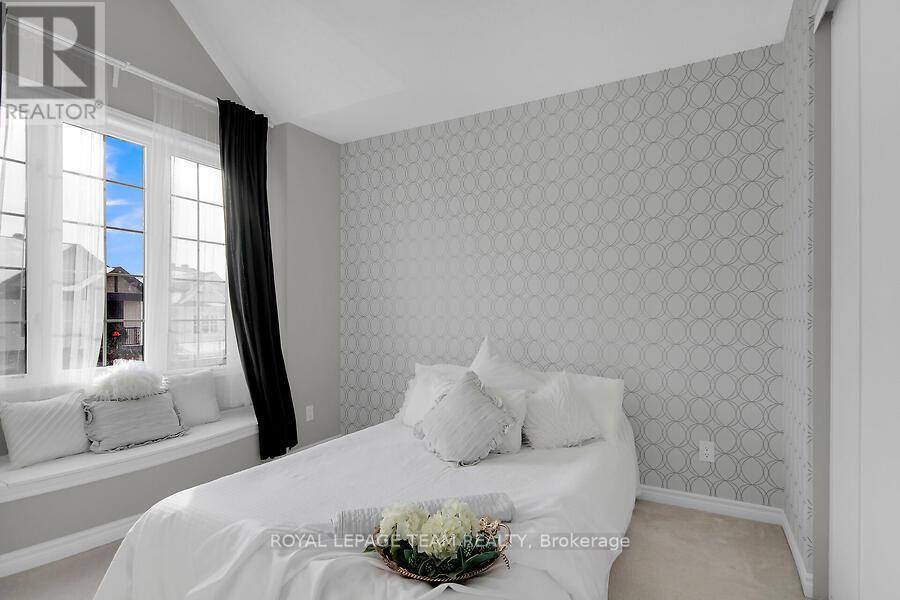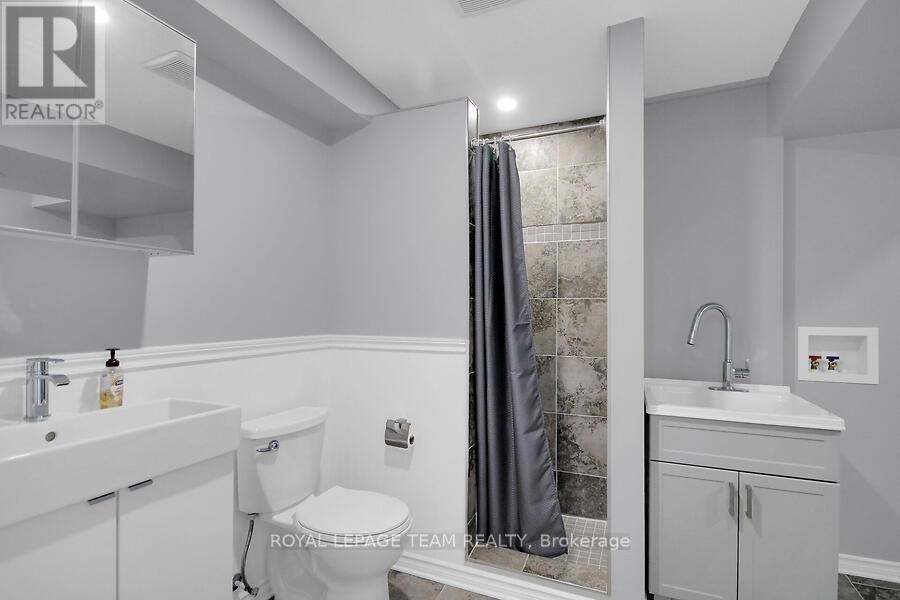4 Bedroom
4 Bathroom
Fireplace
Central Air Conditioning
Forced Air
$829,900
Welcome to 371 Meadowbreeze Dr. This beautifully maintained home welcomes you with a bright tiled foyer and soaring 9 FT CEILINGS on both main and upper level. Gorgeous OAK HARDWOOD FLOORS flow throughout the main floor, creating a warm and elegant atmosphere. The kitchen features beautiful QUARTZ COUNTERTOPS, attractive modern cabinetry, a spacious functional island, and stainless steel appliances, including a GAS RANGE. The bright family room features an inviting space with a GAS FIREPLACE. Upstairs, you'll find three bedrooms and a versatile LOFT perfect for an office or reading nook. The spacious primary bedroom is a true retreat with a LARGE WALK-IN CLOSET and a luxurious 5-PIECE EN SUITE, featuring a DEEP SOAKING TUB and a DOUBLE-SIDED GAS FIREPLACE that enhances the space's ambiance. Laundry is conveniently located on the second floor. One of the secondary bedrooms is filled with natural light and includes a cozy window seat with a built-in toy box, ideal for enjoying a book. The fully finished basement offers additional living space with a large great room, a office/bedroom, and a full bathroom with a second laundry hookup, providing ultimate convenience. An ideal PRIVATE space for anyone wanting to accommodate multi generational families. The fully fenced backyard with a deck is your private oasis, ideal for relaxing or entertaining. Front yard is landscaped with perennials. Located in a highly sought-after neighbourhood, this home is close to NCC Trails, schools, parks and shopping offering both comfort and convenience. Don't miss the chance to make this exquisite property yours! (id:39840)
Property Details
|
MLS® Number
|
X11894620 |
|
Property Type
|
Single Family |
|
Community Name
|
9010 - Kanata - Emerald Meadows/Trailwest |
|
AmenitiesNearBy
|
Park, Public Transit |
|
EquipmentType
|
Water Heater - Gas |
|
ParkingSpaceTotal
|
2 |
|
RentalEquipmentType
|
Water Heater - Gas |
Building
|
BathroomTotal
|
4 |
|
BedroomsAboveGround
|
3 |
|
BedroomsBelowGround
|
1 |
|
BedroomsTotal
|
4 |
|
Amenities
|
Fireplace(s) |
|
Appliances
|
Blinds, Dishwasher, Dryer, Hood Fan, Refrigerator, Stove, Washer |
|
BasementDevelopment
|
Finished |
|
BasementType
|
Full (finished) |
|
ConstructionStyleAttachment
|
Detached |
|
CoolingType
|
Central Air Conditioning |
|
ExteriorFinish
|
Vinyl Siding, Brick |
|
FireplacePresent
|
Yes |
|
FireplaceTotal
|
2 |
|
FoundationType
|
Poured Concrete |
|
HalfBathTotal
|
1 |
|
HeatingFuel
|
Natural Gas |
|
HeatingType
|
Forced Air |
|
StoriesTotal
|
2 |
|
Type
|
House |
|
UtilityWater
|
Municipal Water |
Parking
Land
|
Acreage
|
No |
|
FenceType
|
Fenced Yard |
|
LandAmenities
|
Park, Public Transit |
|
Sewer
|
Sanitary Sewer |
|
SizeDepth
|
81 Ft ,11 In |
|
SizeFrontage
|
33 Ft ,11 In |
|
SizeIrregular
|
33.95 X 81.93 Ft |
|
SizeTotalText
|
33.95 X 81.93 Ft |
|
ZoningDescription
|
R3yy |
Rooms
| Level |
Type |
Length |
Width |
Dimensions |
|
Second Level |
Laundry Room |
1.82 m |
2.56 m |
1.82 m x 2.56 m |
|
Second Level |
Bedroom |
4.295 m |
4.053 m |
4.295 m x 4.053 m |
|
Second Level |
Bedroom 2 |
3.134 m |
2.257 m |
3.134 m x 2.257 m |
|
Second Level |
Bedroom 3 |
3.139 m |
3.141 m |
3.139 m x 3.141 m |
|
Second Level |
Loft |
3.662 m |
2.953 m |
3.662 m x 2.953 m |
|
Basement |
Bedroom 4 |
4.422 m |
2.613 m |
4.422 m x 2.613 m |
|
Basement |
Great Room |
3.829 m |
4.949 m |
3.829 m x 4.949 m |
|
Main Level |
Family Room |
4.669 m |
4.239 m |
4.669 m x 4.239 m |
|
Ground Level |
Foyer |
2.684 m |
2.286 m |
2.684 m x 2.286 m |
|
Ground Level |
Dining Room |
5.026 m |
3.345 m |
5.026 m x 3.345 m |
|
Ground Level |
Kitchen |
4.668 m |
3.824 m |
4.668 m x 3.824 m |
https://www.realtor.ca/real-estate/27741695/371-meadowbreeze-drive-ottawa-9010-kanata-emerald-meadowstrailwest





