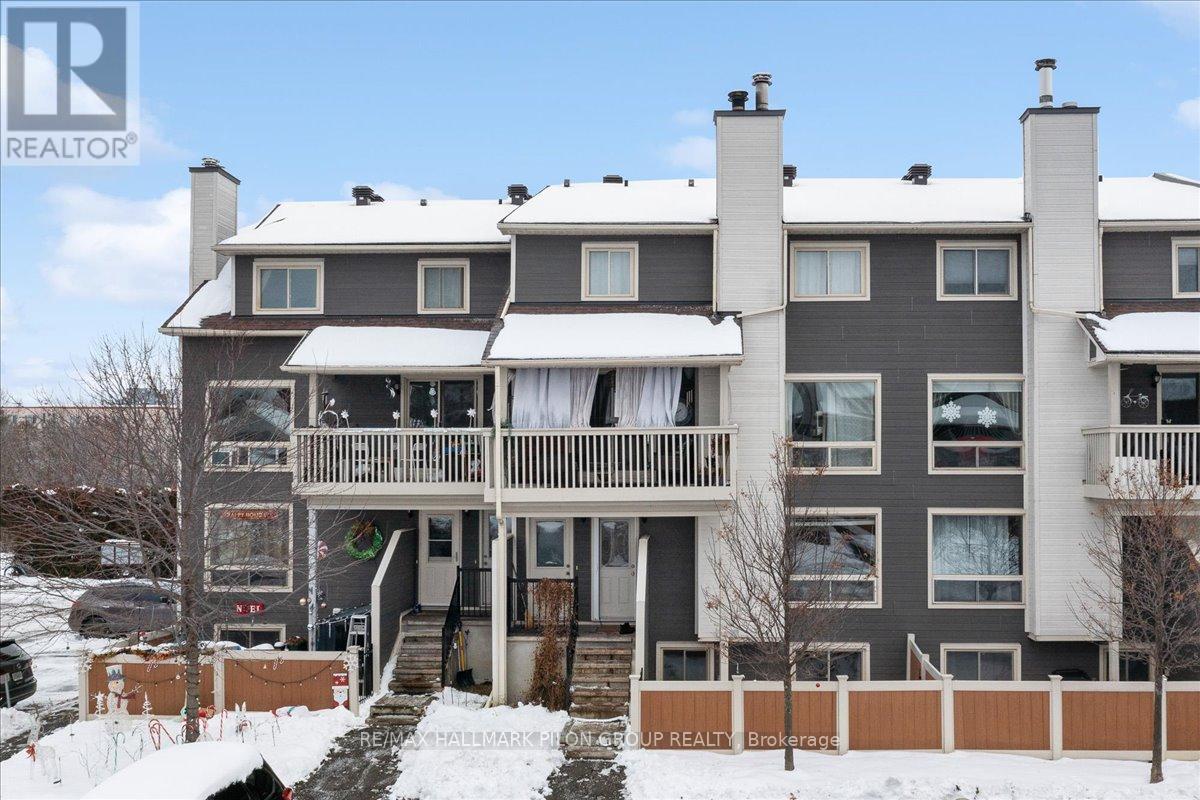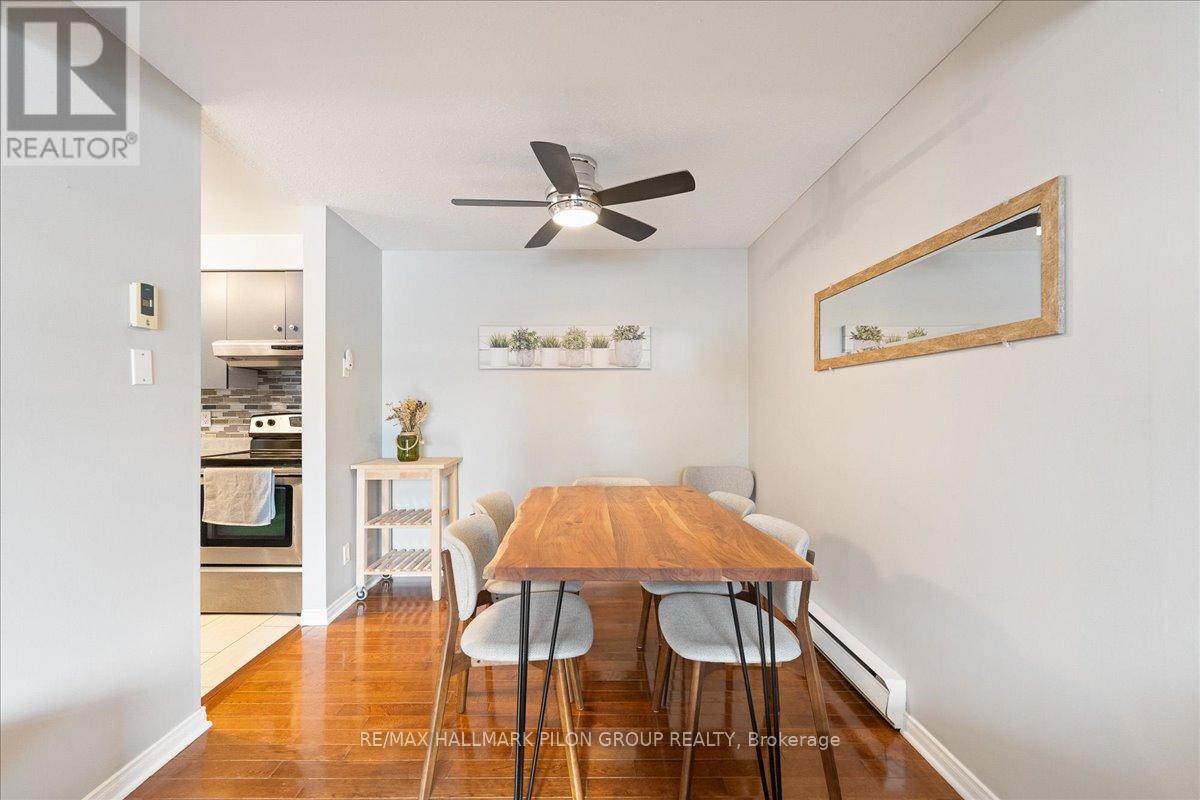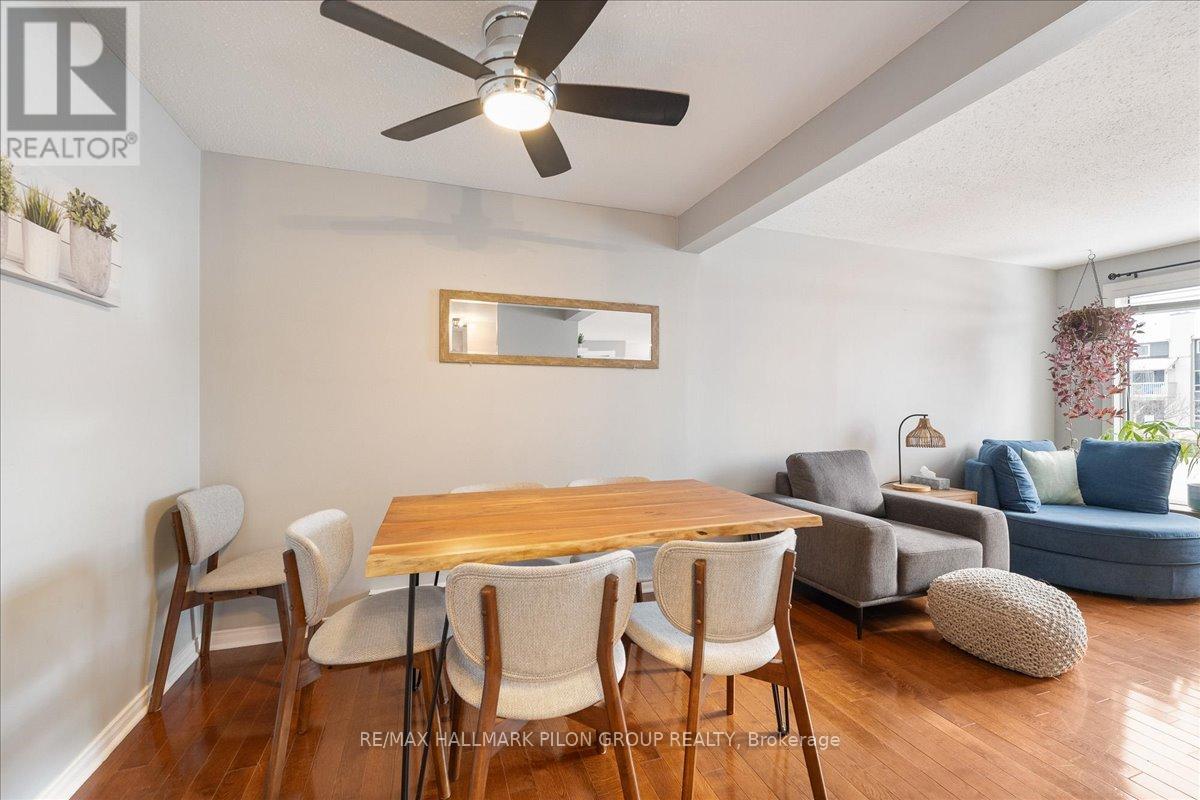85a - 758 St. Andre Drive Ottawa, Ontario K1C 4S5
$345,000Maintenance, Water
$391.20 Monthly
Maintenance, Water
$391.20 MonthlyFantastic opportunity for first-time buyers or investors! This beautifully updated 2-bedroom, 2-bathroom condo is perfectly situated just steps from the Ottawa River and scenic bike paths. The inviting private front yard patio expands your living space, making it ideal for relaxing or entertaining. The main level features a thoughtfully designed layout with hardwood floors, a modernized kitchen boasting stainless steel appliances, a bright and spacious living room, a dining area, and an updated 2-piece bathroom. Recent upgrades include new light fixtures throughout, a custom-built front closet w/ modern door, and brand new flooring and trim in the lower level. Downstairs, the primary bedroom impresses with a walk-in closet, while the second bedroom is just steps away from a modernly renovated 4-piece bathroom, and the laundry and storage round out this level. Enjoy the added bonus of a condo community with a beautiful outdoor pool. Conveniently located within walking distance to schools, shopping, transit, and recreational trails along the river. Don't be too late! (id:39840)
Property Details
| MLS® Number | X11888044 |
| Property Type | Single Family |
| Community Name | 2002 - Hiawatha Park/Convent Glen |
| AmenitiesNearBy | Park, Public Transit, Schools |
| CommunityFeatures | Pet Restrictions |
| Features | In Suite Laundry |
| ParkingSpaceTotal | 1 |
| PoolType | Outdoor Pool |
| Structure | Patio(s) |
Building
| BathroomTotal | 2 |
| BedroomsBelowGround | 2 |
| BedroomsTotal | 2 |
| Amenities | Fireplace(s) |
| Appliances | Dishwasher, Dryer, Hood Fan, Refrigerator, Stove, Washer |
| BasementType | Full |
| ExteriorFinish | Vinyl Siding |
| FireplacePresent | Yes |
| FireplaceTotal | 1 |
| FoundationType | Poured Concrete |
| HalfBathTotal | 1 |
| HeatingFuel | Electric |
| HeatingType | Baseboard Heaters |
| SizeInterior | 1199.9898 - 1398.9887 Sqft |
| Type | Apartment |
Land
| Acreage | No |
| LandAmenities | Park, Public Transit, Schools |
| ZoningDescription | R4z |
Rooms
| Level | Type | Length | Width | Dimensions |
|---|---|---|---|---|
| Lower Level | Primary Bedroom | 4.39 m | 2.94 m | 4.39 m x 2.94 m |
| Lower Level | Bedroom | 3.47 m | 2.84 m | 3.47 m x 2.84 m |
| Main Level | Living Room | 4.49 m | 3.58 m | 4.49 m x 3.58 m |
| Main Level | Dining Room | 2.66 m | 2.59 m | 2.66 m x 2.59 m |
| Main Level | Kitchen | 2.76 m | 2.51 m | 2.76 m x 2.51 m |
Interested?
Contact us for more information























