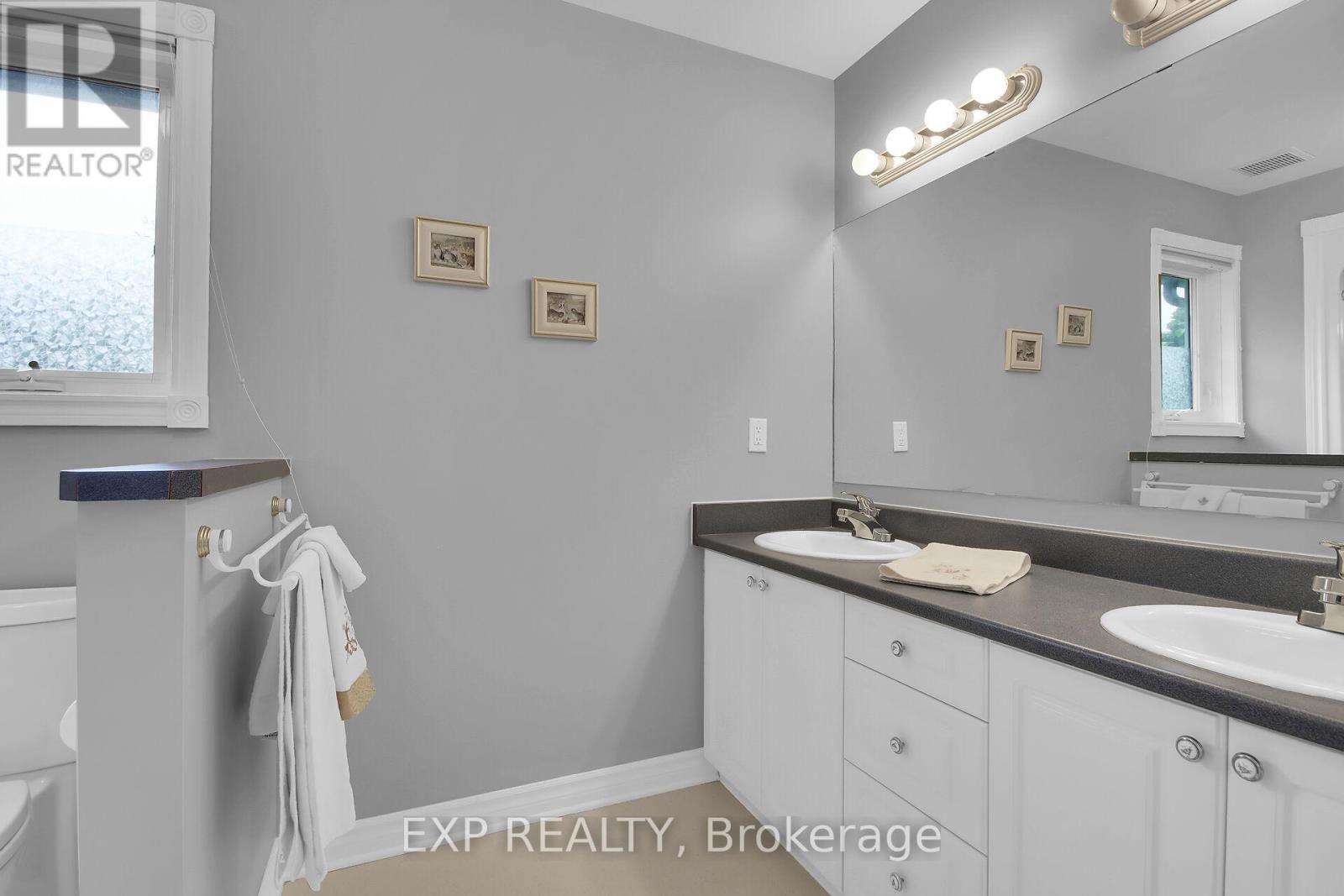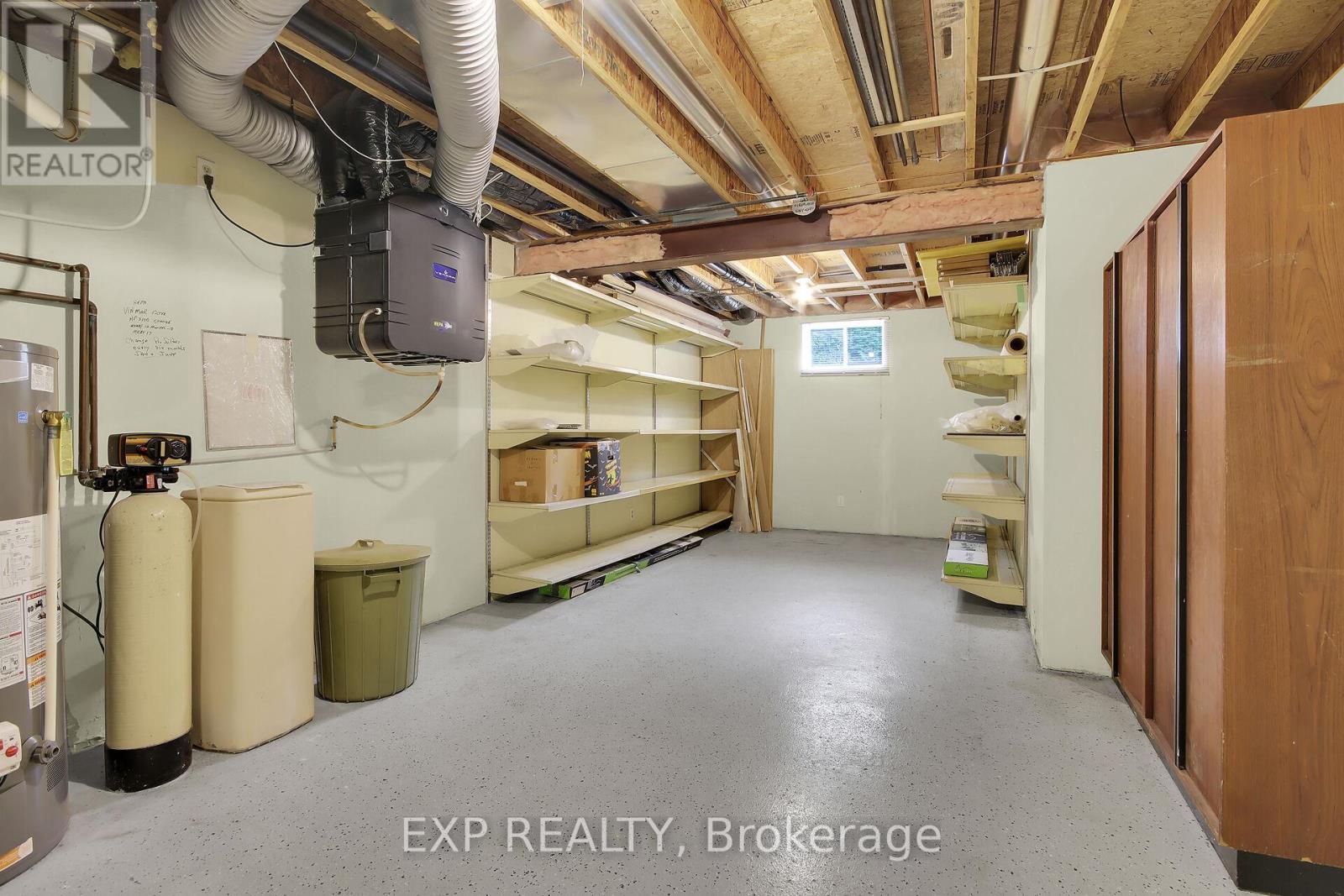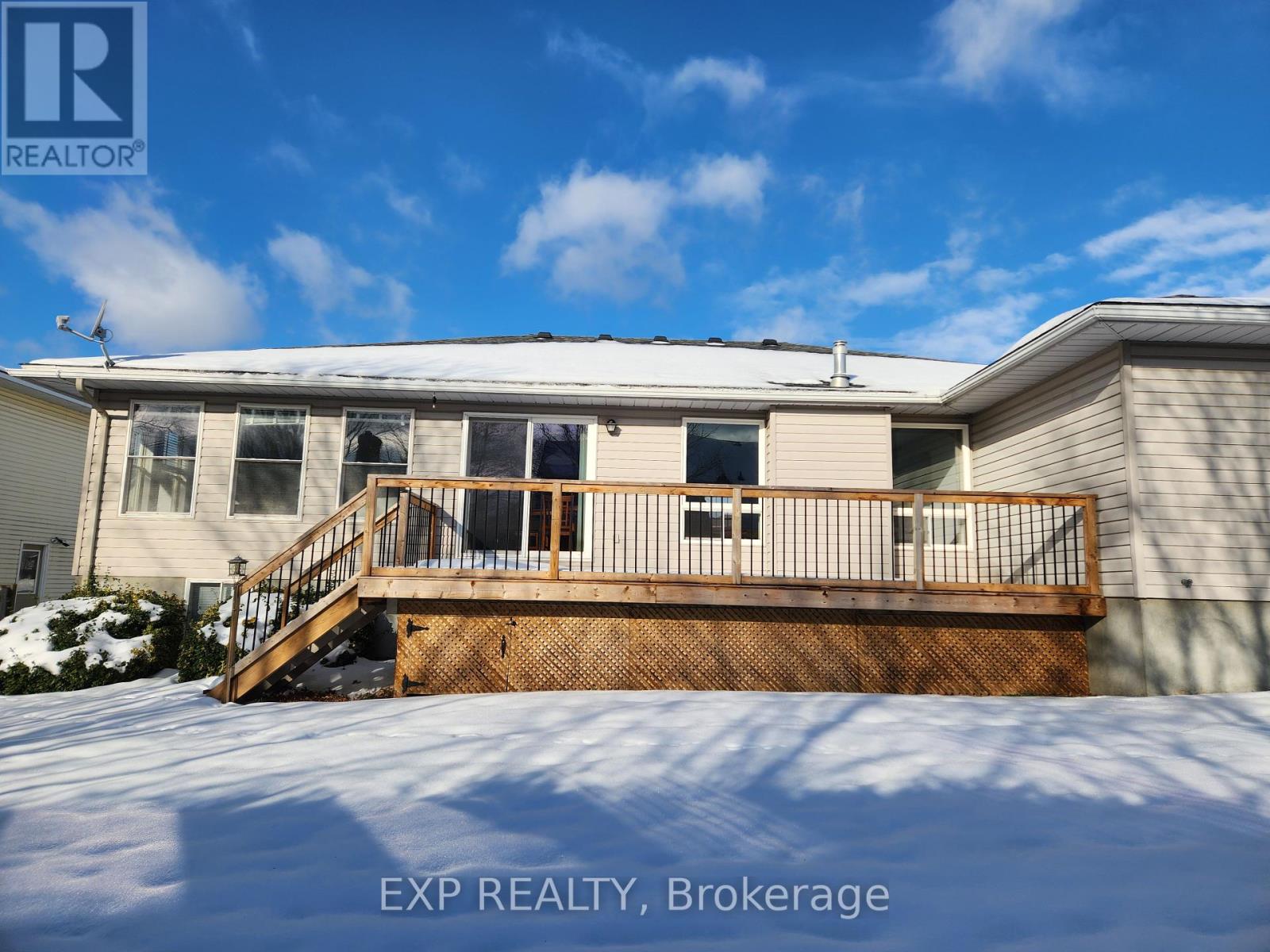2 Bedroom
3 Bathroom
Bungalow
Fireplace
Central Air Conditioning
Forced Air
Landscaped
$799,999
Welcome to the Gale Subdivision. A desired neighbourhood in Almonte. 40 Evelyn Street is a quality built 1999 bungalow. The ideal home for a mature couple who appreciate pride of ownership. Solid brick front build with an oversize single-car garage and private backyard features 2 bedrooms, 2 bathrooms and laundry on the main level. A spacious foyer welcomes you into an open concept dining & living room with gas fireplace and vaulted ceilings. Galley kitchen offers stainless steel appliances, ample cupboard space and breakfast nook with patio doors leading out to beautiful deck and yard. Enjoy afternoons in the sunroom looking out onto back yard. Home includes a chairlift to the basement where there is a large recreation room (TV room for the grandkids!), a 3-piece bathroom, craft/hobby room and a woodshop. Finally, a utility room with plenty of additional storage. Walking distance to shopping and the hospital. Almonte has so much to offer the mature couple. You will want to visit this home. (id:39840)
Property Details
|
MLS® Number
|
X11891182 |
|
Property Type
|
Single Family |
|
Community Name
|
911 - Almonte |
|
AmenitiesNearBy
|
Schools, Park, Hospital |
|
Features
|
Wheelchair Access |
|
ParkingSpaceTotal
|
3 |
|
Structure
|
Porch, Deck, Shed |
Building
|
BathroomTotal
|
3 |
|
BedroomsAboveGround
|
2 |
|
BedroomsTotal
|
2 |
|
Amenities
|
Fireplace(s) |
|
Appliances
|
Garage Door Opener Remote(s), Central Vacuum, Water Heater, Water Softener, Dishwasher, Dryer, Garage Door Opener, Hood Fan, Microwave, Refrigerator, Stove, Washer |
|
ArchitecturalStyle
|
Bungalow |
|
BasementDevelopment
|
Partially Finished |
|
BasementType
|
Full (partially Finished) |
|
ConstructionStyleAttachment
|
Detached |
|
CoolingType
|
Central Air Conditioning |
|
ExteriorFinish
|
Vinyl Siding, Stone |
|
FireplacePresent
|
Yes |
|
FireplaceTotal
|
2 |
|
FlooringType
|
Hardwood, Vinyl |
|
FoundationType
|
Poured Concrete |
|
HeatingFuel
|
Natural Gas |
|
HeatingType
|
Forced Air |
|
StoriesTotal
|
1 |
|
Type
|
House |
|
UtilityWater
|
Municipal Water |
Parking
Land
|
Acreage
|
No |
|
LandAmenities
|
Schools, Park, Hospital |
|
LandscapeFeatures
|
Landscaped |
|
Sewer
|
Sanitary Sewer |
|
SizeDepth
|
109 Ft ,6 In |
|
SizeFrontage
|
64 Ft ,11 In |
|
SizeIrregular
|
64.92 X 109.55 Ft |
|
SizeTotalText
|
64.92 X 109.55 Ft |
Rooms
| Level |
Type |
Length |
Width |
Dimensions |
|
Basement |
Den |
4.47 m |
4.36 m |
4.47 m x 4.36 m |
|
Basement |
Utility Room |
8.12 m |
3.95 m |
8.12 m x 3.95 m |
|
Basement |
Recreational, Games Room |
6.93 m |
3.74 m |
6.93 m x 3.74 m |
|
Basement |
Bathroom |
2.53 m |
1.5 m |
2.53 m x 1.5 m |
|
Main Level |
Kitchen |
5.18 m |
1.93 m |
5.18 m x 1.93 m |
|
Main Level |
Eating Area |
3.1 m |
1.93 m |
3.1 m x 1.93 m |
|
Main Level |
Living Room |
9.43 m |
3.51 m |
9.43 m x 3.51 m |
|
Main Level |
Sunroom |
4.65 m |
2.48 m |
4.65 m x 2.48 m |
|
Main Level |
Primary Bedroom |
4.51 m |
3.59 m |
4.51 m x 3.59 m |
|
Main Level |
Bathroom |
2.69 m |
1.91 m |
2.69 m x 1.91 m |
|
Main Level |
Bedroom 2 |
3.49 m |
3.43 m |
3.49 m x 3.43 m |
|
Main Level |
Laundry Room |
4.64 m |
1.65 m |
4.64 m x 1.65 m |
Utilities
https://www.realtor.ca/real-estate/27734123/40-evelyn-street-mississippi-mills-911-almonte











































