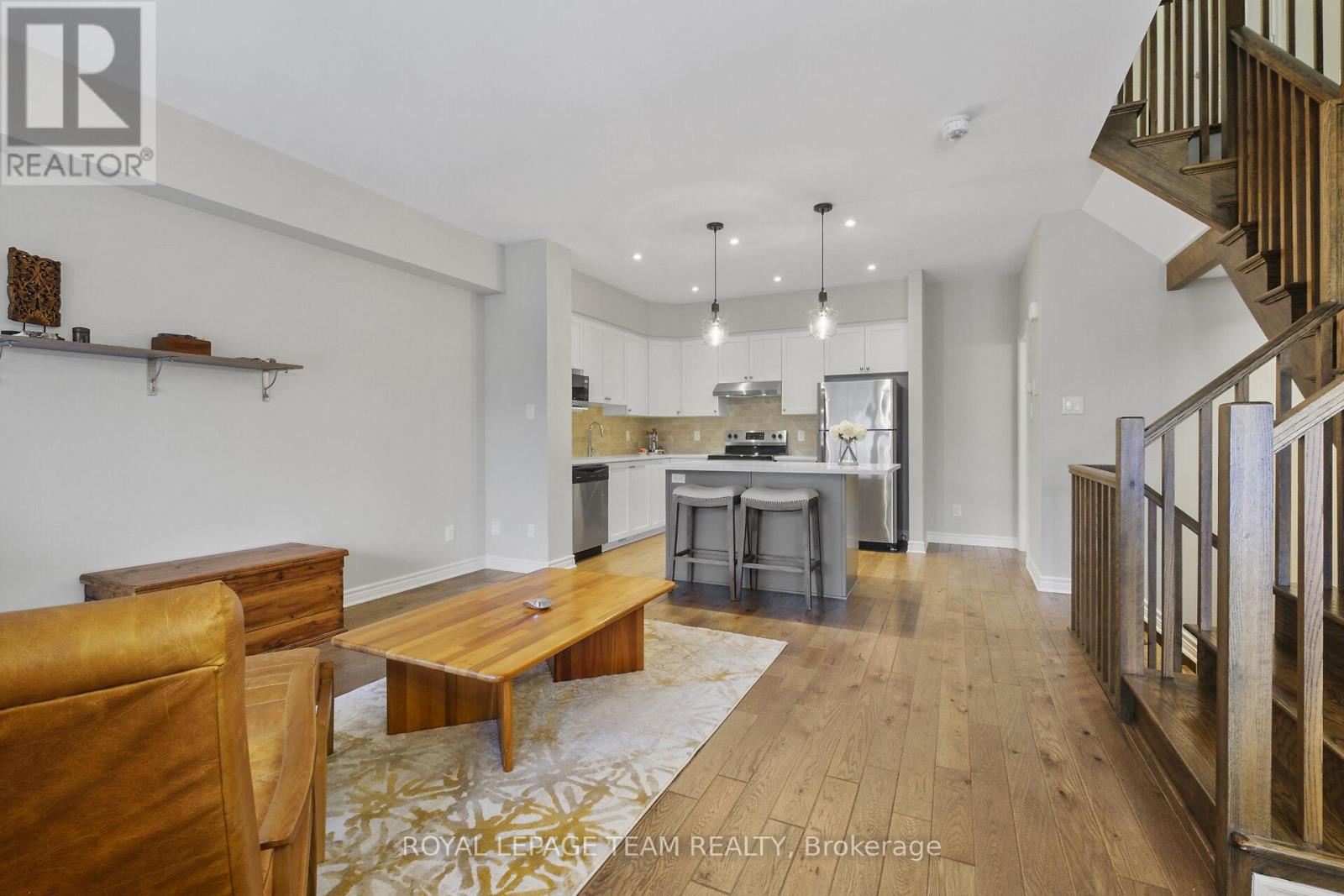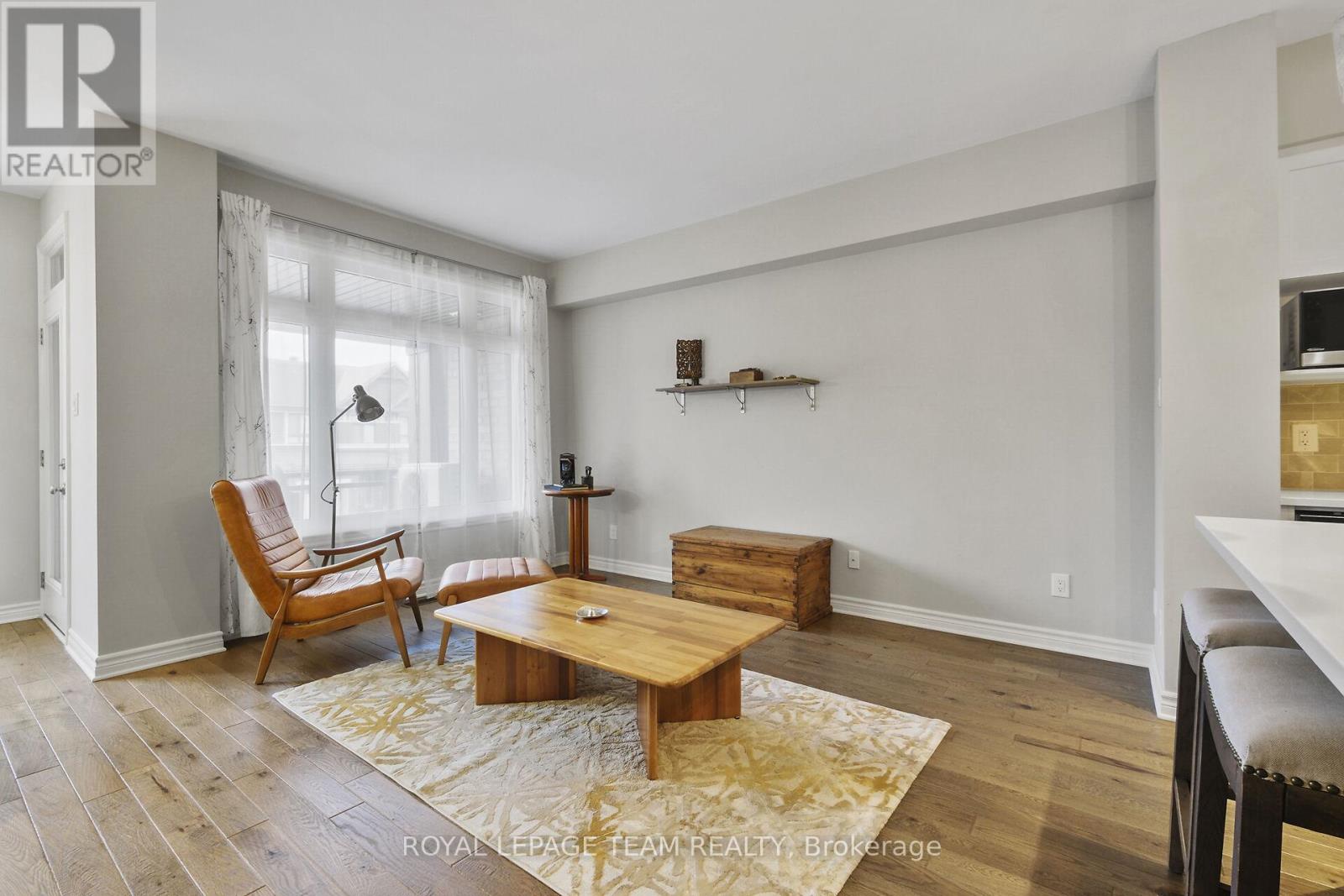2 Bedroom
2 Bathroom
1099.9909 - 1499.9875 sqft
Central Air Conditioning
Forced Air
$549,900
Welcome to 108 Wild Calla Way, a stunning 3-storey urban townhome that perfectly blends modern style with functionality. Whether you're a young professional, a couple, or a small family, this 2 bedroom, 2 bathroom row unit with numerous upgrades throughout offers both comfort and convenience. Start your visit in a spacious and welcoming tiled foyer that continues to an office area perfect for working from home or a peaceful study space. Continue to the second level that is designed for both functionality and entertainment with its gourmet kitchen equipped with stainless steel appliances, quartz countertops and a large island; bright open concept great room and dining room with oak hardwood floors and a powder room conveniently located for guests and daily use. Go up to the third floor that offers comfort and privacy with a spacious primary bedroom, nicely-sized secondary bedroom, loft area, laundry and a 4 piece bathroom. Enjoy a covered balcony equipped with a natural gas BBQ hook-up for outdoor dining and relaxation. A single garage and a 2-car driveway provide ample parking. Unfinished basement offers plenty of storage space. 108 Wild Calla Way is situated in a family-friendly neighborhood approximately 20 minutes from downtown Ottawa, offering easy access to city amenities while maintaining a suburban charm. 24 hour irrevocable required on all offers. **** EXTRAS **** Flooring: Hardwood, Tile & Carpet (id:39840)
Property Details
|
MLS® Number
|
X11880669 |
|
Property Type
|
Single Family |
|
Community Name
|
2013 - Mer Bleue/Bradley Estates/Anderson Park |
|
ParkingSpaceTotal
|
3 |
Building
|
BathroomTotal
|
2 |
|
BedroomsAboveGround
|
2 |
|
BedroomsTotal
|
2 |
|
Appliances
|
Garage Door Opener Remote(s), Central Vacuum, Dishwasher, Dryer, Garage Door Opener, Hood Fan, Microwave, Refrigerator, Stove, Washer, Window Coverings |
|
BasementDevelopment
|
Unfinished |
|
BasementType
|
Full (unfinished) |
|
ConstructionStyleAttachment
|
Attached |
|
CoolingType
|
Central Air Conditioning |
|
ExteriorFinish
|
Brick, Vinyl Siding |
|
FoundationType
|
Poured Concrete |
|
HalfBathTotal
|
1 |
|
HeatingFuel
|
Natural Gas |
|
HeatingType
|
Forced Air |
|
StoriesTotal
|
3 |
|
SizeInterior
|
1099.9909 - 1499.9875 Sqft |
|
Type
|
Row / Townhouse |
|
UtilityWater
|
Municipal Water |
Parking
|
Attached Garage
|
|
|
Inside Entry
|
|
Land
|
Acreage
|
No |
|
Sewer
|
Sanitary Sewer |
|
SizeDepth
|
50 Ft |
|
SizeFrontage
|
20 Ft ,2 In |
|
SizeIrregular
|
20.2 X 50 Ft |
|
SizeTotalText
|
20.2 X 50 Ft |
|
ZoningDescription
|
Residential R3z[2059] |
Rooms
| Level |
Type |
Length |
Width |
Dimensions |
|
Second Level |
Great Room |
3.2 m |
4.27 m |
3.2 m x 4.27 m |
|
Second Level |
Dining Room |
2.74 m |
3.61 m |
2.74 m x 3.61 m |
|
Second Level |
Kitchen |
3.25 m |
2.69 m |
3.25 m x 2.69 m |
|
Third Level |
Primary Bedroom |
3.09 m |
3.96 m |
3.09 m x 3.96 m |
|
Third Level |
Bedroom |
2.74 m |
2.87 m |
2.74 m x 2.87 m |
|
Third Level |
Loft |
2.84 m |
1.68 m |
2.84 m x 1.68 m |
|
Third Level |
Bathroom |
2.26 m |
1.65 m |
2.26 m x 1.65 m |
|
Main Level |
Foyer |
5.47 m |
2.01 m |
5.47 m x 2.01 m |
|
Main Level |
Study |
2.74 m |
1.63 m |
2.74 m x 1.63 m |
https://www.realtor.ca/real-estate/27708172/108-wild-calla-way-ottawa-2013-mer-bleuebradley-estatesanderson-park

































