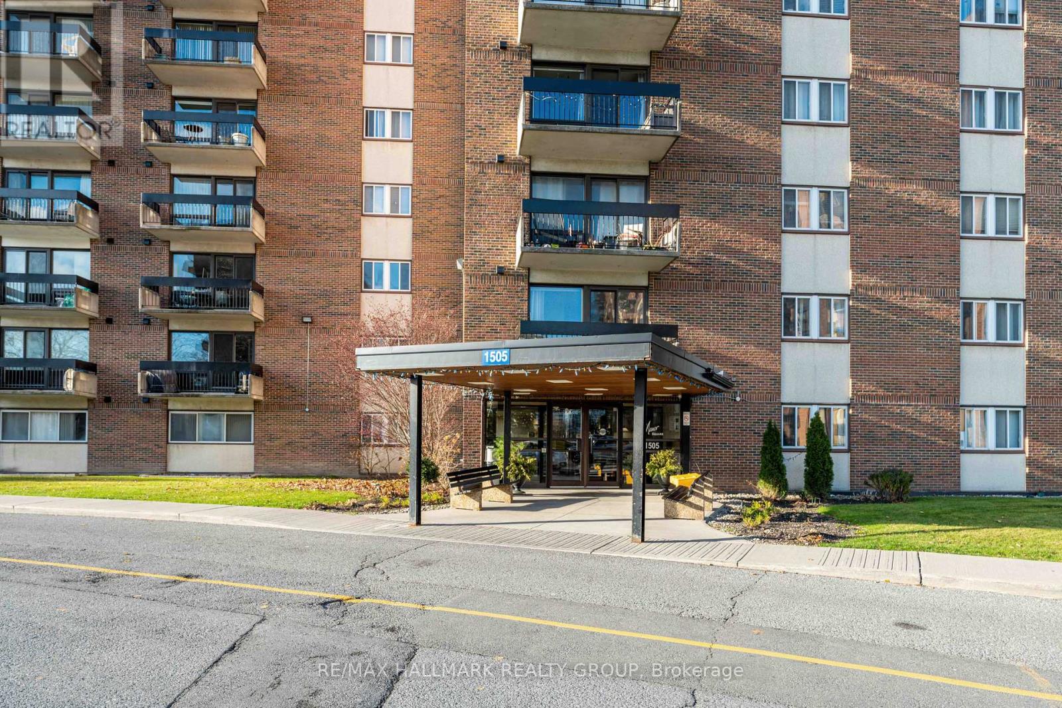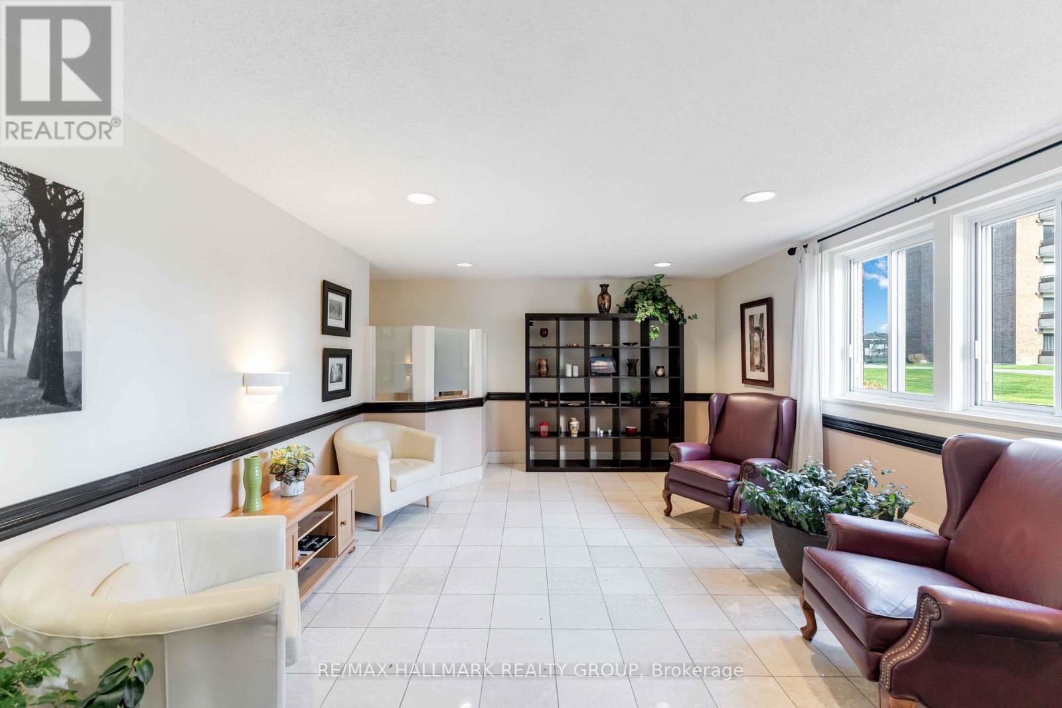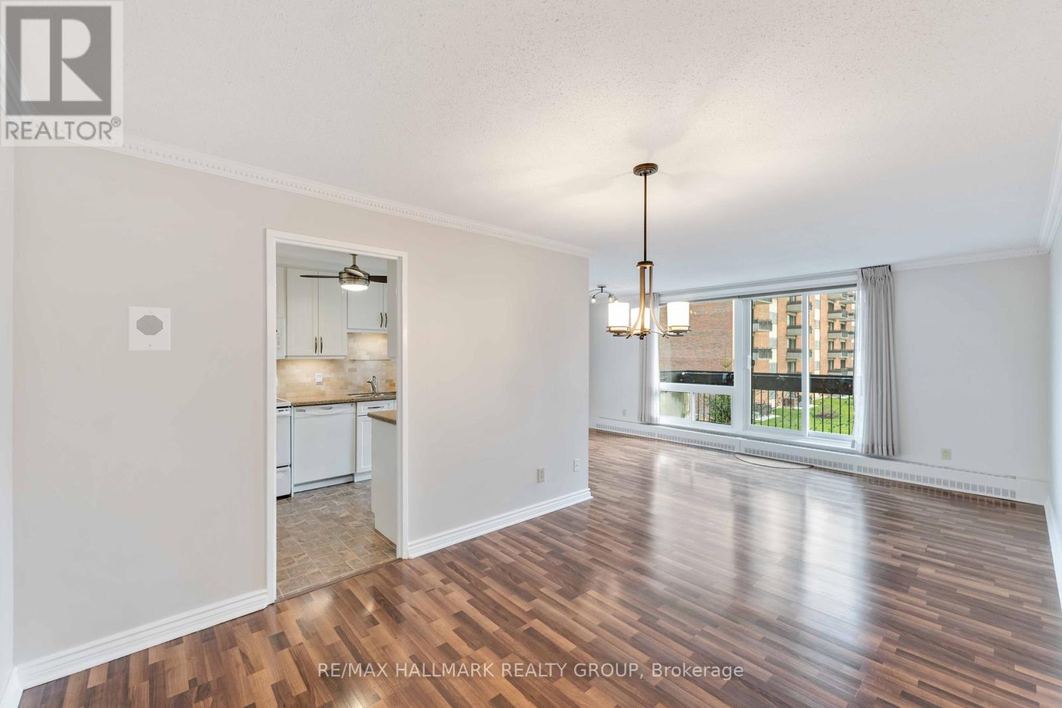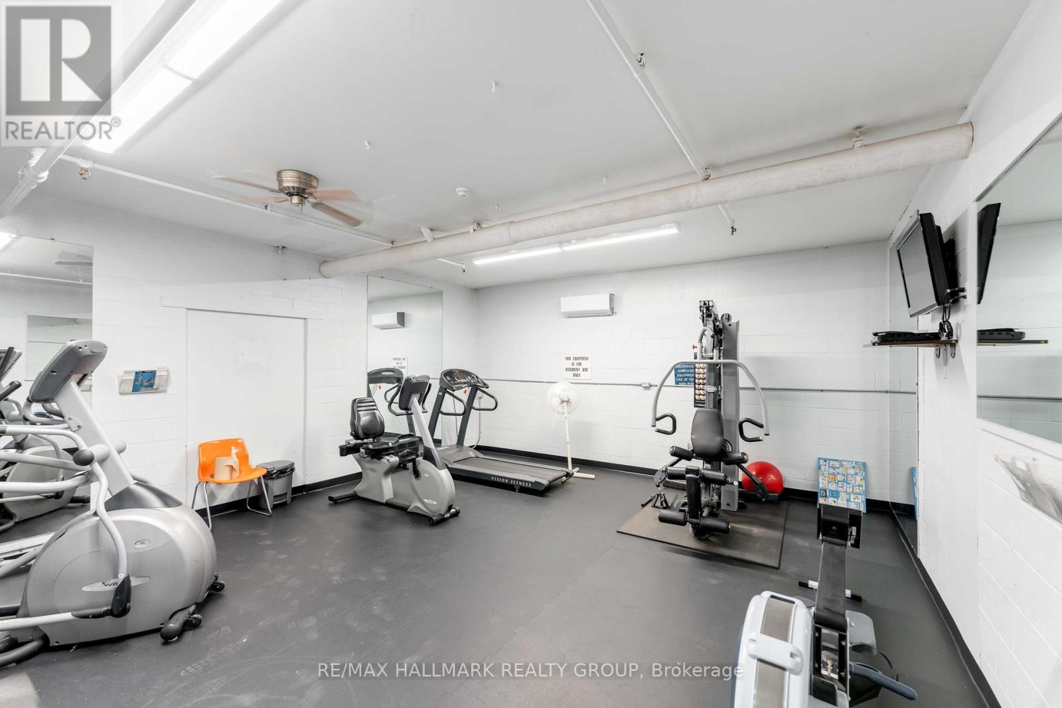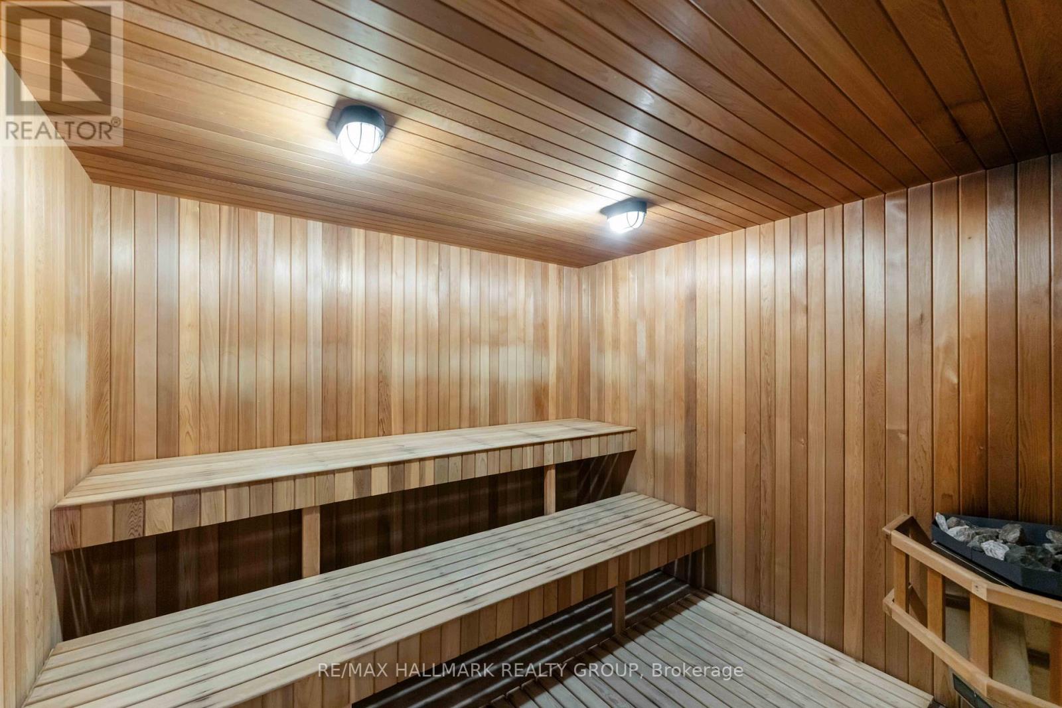311 - 1505 Baseline Road Ottawa, Ontario K2C 3L4
$329,900Maintenance, Heat, Water, Common Area Maintenance, Parking, Insurance, Electricity
$674 Monthly
Maintenance, Heat, Water, Common Area Maintenance, Parking, Insurance, Electricity
$674 MonthlyThis updated 2 bedroom condo at Manor Square is in a desirable location close to shopping, amenities, and quick access to downtown. It features a smart floor plan with many updates including a bright updated kitchen with granite countertops and undermount sink, marble tile backsplash, and glass doors with accent lighting, an l-shaped living and dining room with laminate flooring and patio doors to the large east facing balcony, two spacious bedrooms, and a renovated main bathroom with custom vanity and shower/tub with updated surround and accents. With heat/hydro included, underground parking and storage locker, and amenities including an indoor pool, outdoor pool, fitness room, party room, workshop and more. This home wont last long, make it yours today! (id:39840)
Property Details
| MLS® Number | X11430981 |
| Property Type | Single Family |
| Community Name | 5406 - Copeland Park |
| CommunityFeatures | Pet Restrictions |
| Features | Balcony, Laundry- Coin Operated |
| ParkingSpaceTotal | 1 |
| PoolType | Outdoor Pool |
Building
| BathroomTotal | 1 |
| BedroomsAboveGround | 2 |
| BedroomsTotal | 2 |
| Amenities | Exercise Centre, Recreation Centre, Sauna, Visitor Parking, Storage - Locker |
| Appliances | Blinds, Dishwasher, Hood Fan, Microwave, Refrigerator, Stove |
| BasementFeatures | Apartment In Basement |
| BasementType | N/a |
| CoolingType | Window Air Conditioner |
| ExteriorFinish | Brick |
| HeatingFuel | Natural Gas |
| HeatingType | Baseboard Heaters |
| SizeInterior | 799.9932 - 898.9921 Sqft |
| Type | Apartment |
Parking
| Underground |
Land
| Acreage | No |
| ZoningDescription | R5ch(36) |
Rooms
| Level | Type | Length | Width | Dimensions |
|---|---|---|---|---|
| Main Level | Living Room | 5.459 m | 3.203 m | 5.459 m x 3.203 m |
| Main Level | Dining Room | 3.651 m | 2.933 m | 3.651 m x 2.933 m |
| Main Level | Kitchen | 3.301 m | 2.445 m | 3.301 m x 2.445 m |
| Main Level | Foyer | 1.848 m | 1.392 m | 1.848 m x 1.392 m |
| Main Level | Bathroom | 2.423 m | 1.516 m | 2.423 m x 1.516 m |
| Main Level | Primary Bedroom | 4.264 m | 3.126 m | 4.264 m x 3.126 m |
| Main Level | Bedroom 2 | 3.666 m | 2.757 m | 3.666 m x 2.757 m |
https://www.realtor.ca/real-estate/27691770/311-1505-baseline-road-ottawa-5406-copeland-park
Interested?
Contact us for more information



