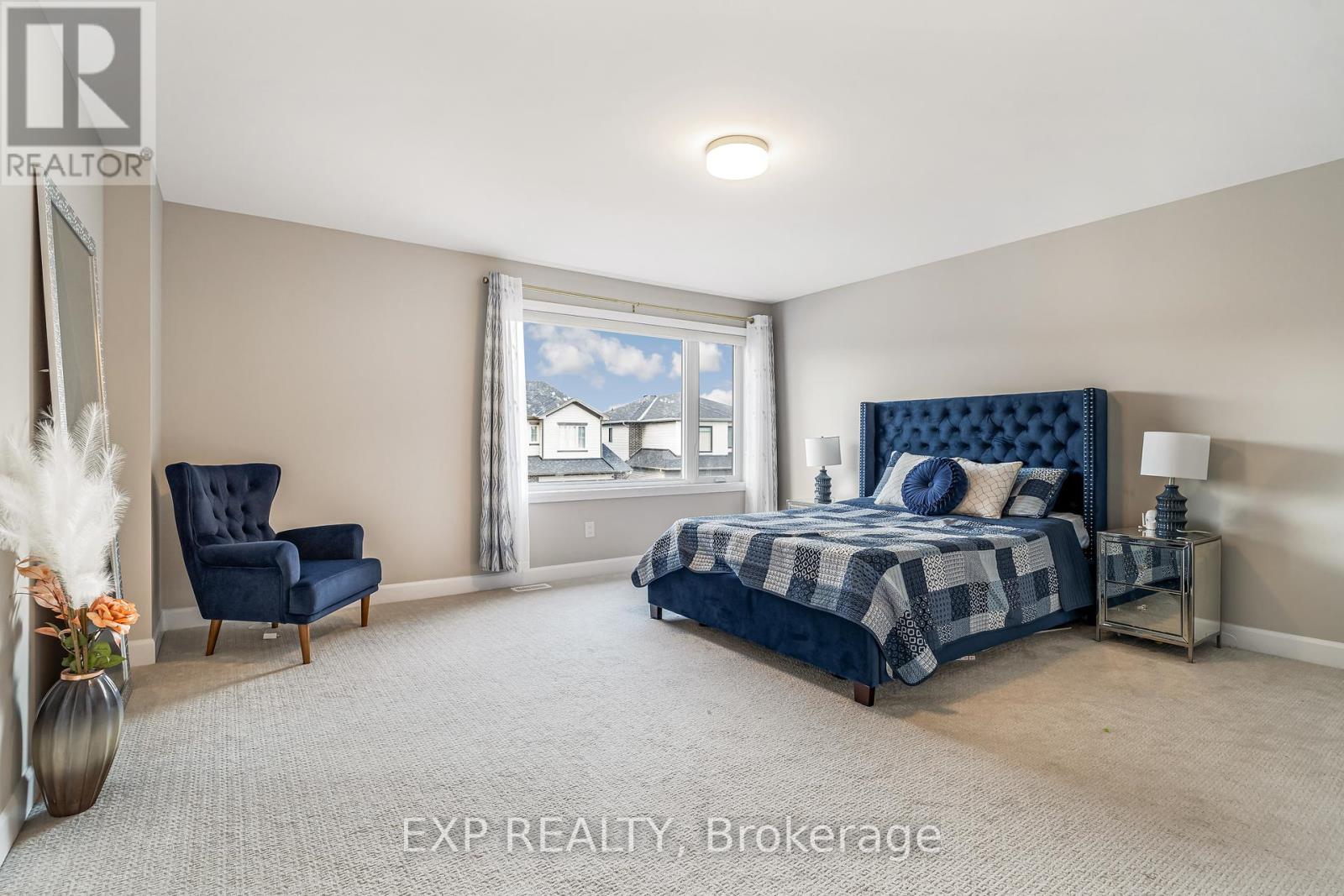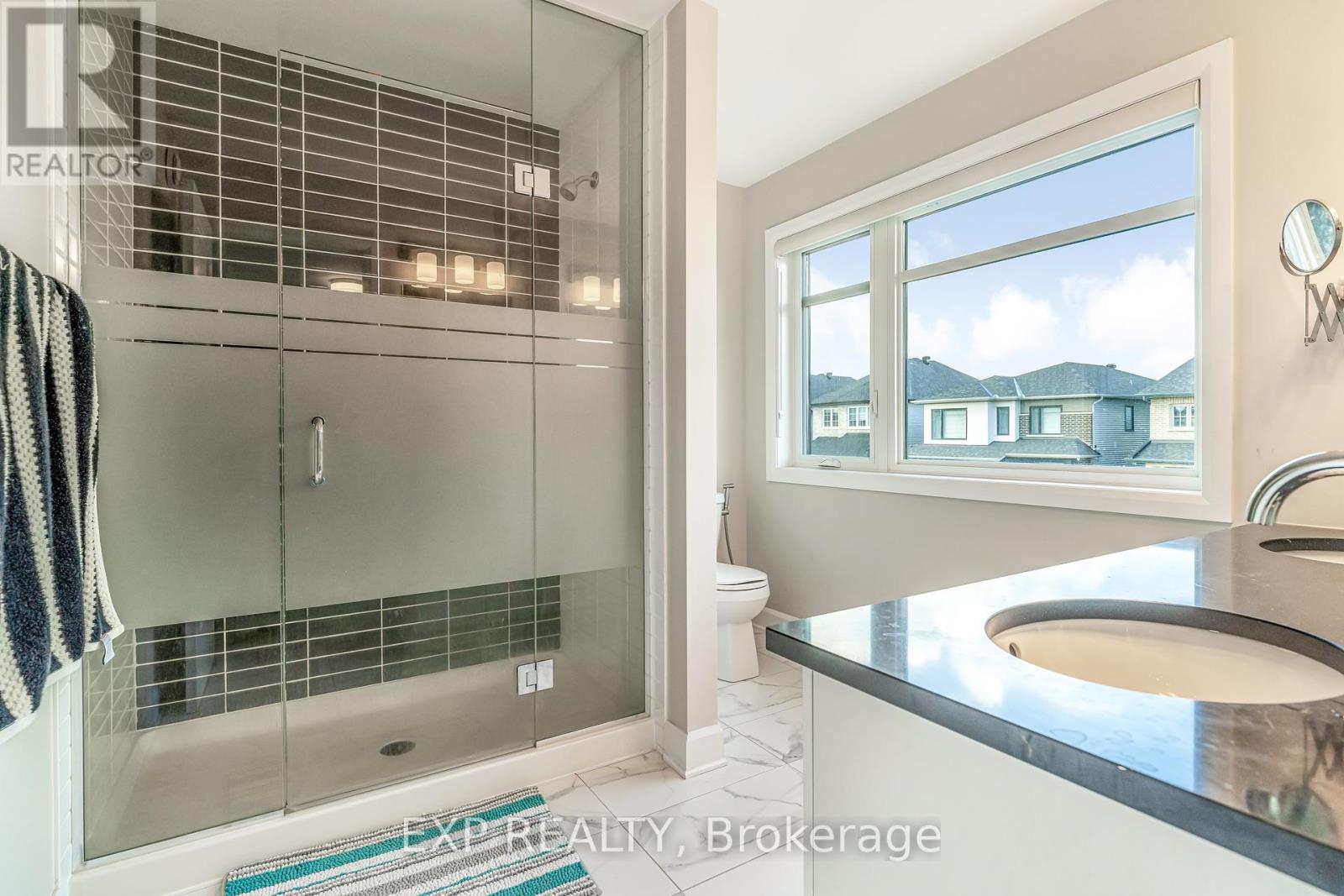5 Bedroom
4 Bathroom
Fireplace
Central Air Conditioning
Forced Air
$1,089,000
Welcome to this stunning newly-built (Model Vega by Tartan Homes 2023) single-family detached home in the desirable Stittsville neighborhood! This modern residence offers a thoughtfully designed 2-story layout with 5 bedrooms and 3.5 bathrooms, ideal for families seeking comfort and style. The open-concept main floor features a cozy fireplace and ample natural light, creating a warm and inviting living space. The Main Floor includes living room, dining room, Office room and modern Kitchen with Walk-in-Pantry and fully upgraded appliances. Second floor includes Primary Bedroom with 4 Piece Ensuite and Walk-in-closet. Three other decent sized bedrooms with full 3 Piece washroom & Loft space. Basement is also fully finished with Full 3 piece washroom. With a balance of modern design and functional living spaces, this home is a perfect blend of elegance and practicality. Don't miss this incredible opportunity to own a beautifully crafted home that's ready for your family to enjoy! House is fully upgraded from Top to Bottom with Over 100K+ upgrades from Builder. **EXTRAS** 24 Hours Irrevocable on all offers. ** This is a linked property.** (id:39840)
Property Details
|
MLS® Number
|
X11397044 |
|
Property Type
|
Single Family |
|
Community Name
|
8207 - Remainder of Stittsville & Area |
|
Amenities Near By
|
Schools, Public Transit |
|
Features
|
Level Lot, Level |
|
Parking Space Total
|
4 |
Building
|
Bathroom Total
|
4 |
|
Bedrooms Above Ground
|
5 |
|
Bedrooms Total
|
5 |
|
Age
|
0 To 5 Years |
|
Amenities
|
Fireplace(s) |
|
Appliances
|
Oven - Built-in, Garage Door Opener Remote(s), Water Heater - Tankless, Blinds, Dishwasher, Dryer, Garage Door Opener, Hood Fan, Stove, Washer, Refrigerator |
|
Basement Development
|
Finished |
|
Basement Type
|
N/a (finished) |
|
Construction Style Attachment
|
Detached |
|
Cooling Type
|
Central Air Conditioning |
|
Exterior Finish
|
Brick Facing, Vinyl Siding |
|
Fireplace Present
|
Yes |
|
Fireplace Total
|
1 |
|
Foundation Type
|
Poured Concrete |
|
Half Bath Total
|
1 |
|
Heating Fuel
|
Natural Gas |
|
Heating Type
|
Forced Air |
|
Stories Total
|
2 |
|
Type
|
House |
|
Utility Water
|
Municipal Water |
Parking
Land
|
Acreage
|
No |
|
Land Amenities
|
Schools, Public Transit |
|
Sewer
|
Sanitary Sewer |
|
Size Depth
|
98 Ft ,5 In |
|
Size Frontage
|
35 Ft |
|
Size Irregular
|
35.01 X 98.43 Ft |
|
Size Total Text
|
35.01 X 98.43 Ft|under 1/2 Acre |
|
Zoning Description
|
R3z |
Rooms
| Level |
Type |
Length |
Width |
Dimensions |
|
Second Level |
Primary Bedroom |
4.57 m |
4.27 m |
4.57 m x 4.27 m |
|
Second Level |
Bedroom 2 |
3.35 m |
3.05 m |
3.35 m x 3.05 m |
|
Second Level |
Bedroom 3 |
3.05 m |
3.96 m |
3.05 m x 3.96 m |
|
Second Level |
Bedroom 4 |
3.05 m |
3.96 m |
3.05 m x 3.96 m |
|
Second Level |
Loft |
3.05 m |
3.35 m |
3.05 m x 3.35 m |
|
Basement |
Recreational, Games Room |
3.96 m |
7.62 m |
3.96 m x 7.62 m |
|
Basement |
Bedroom |
3.05 m |
3.05 m |
3.05 m x 3.05 m |
|
Main Level |
Great Room |
3.96 m |
4.26 m |
3.96 m x 4.26 m |
|
Main Level |
Kitchen |
3.35 m |
5.18 m |
3.35 m x 5.18 m |
|
Main Level |
Dining Room |
3.96 m |
3.35 m |
3.96 m x 3.35 m |
|
Main Level |
Study |
3.35 m |
3.04 m |
3.35 m x 3.04 m |
https://www.realtor.ca/real-estate/27690867/829-sendero-way-ottawa-8207-remainder-of-stittsville-area











































