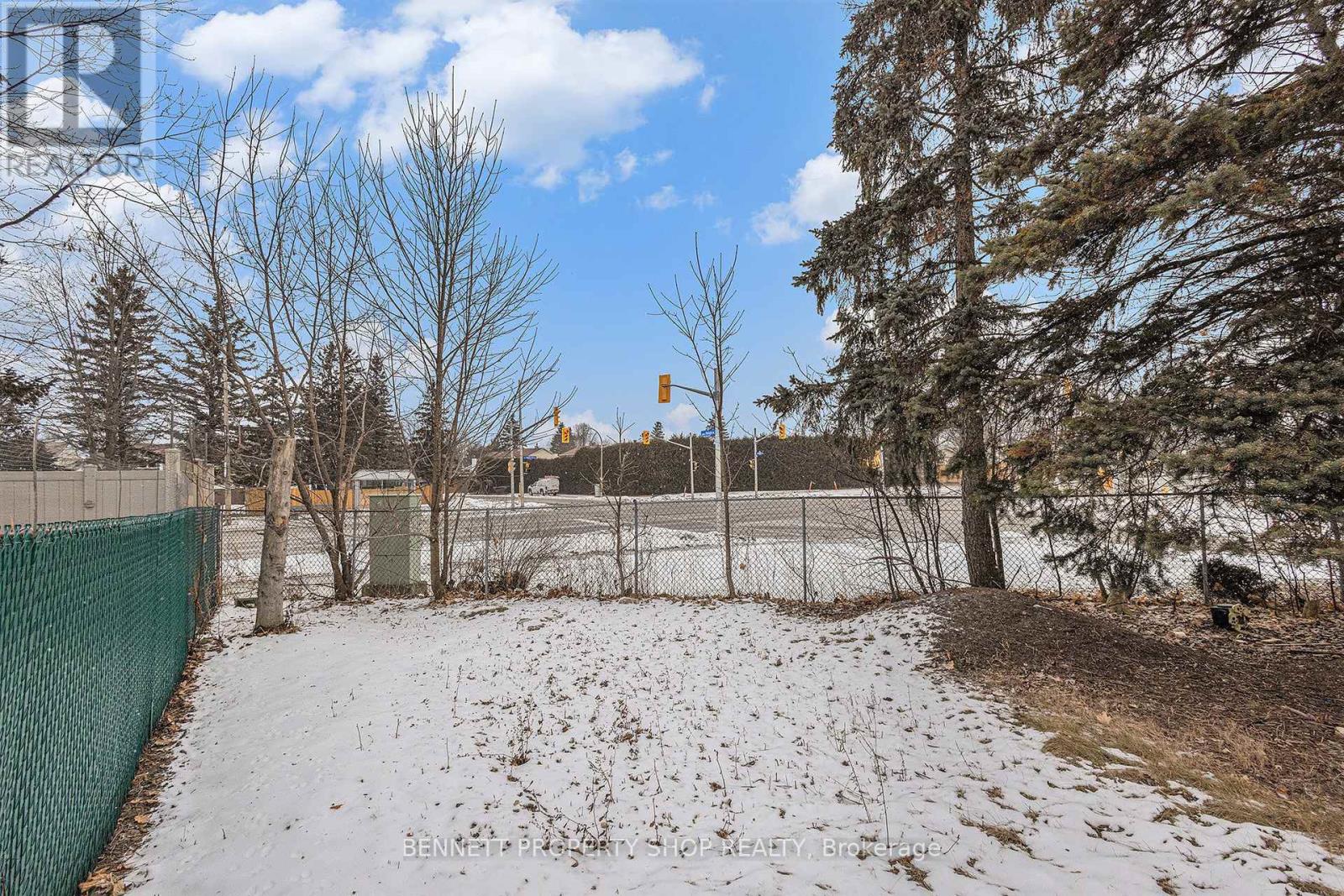5 Bedroom
2 Bathroom
Central Air Conditioning
Forced Air
$624,900
Charming 5-Bedroom Home in the Heart of Orleans! This beautifully updated home is perfectly situated in one of Orleans' most desirable neighborhoods. Offering space, comfort, and an unbeatable location, perfect for your growing family. The spacious open-concept living/dining area is flooded with natural light, providing the ideal setting for family gatherings. Step into the heart of the home, an updated, eat in kitchen that seamlessly combines style and functionality. Boasting modern s/s appliances, sleek countertops, and ample cabinetry, this kitchen is a chefs dream. Upstairs, 5 large bedrooms offer endless possibilities imagine transforming them into cozy retreats, inspiring home offices, or vibrant playrooms. The backyard is your private retreat, ideal for relaxing or entertaining. Located steps from parks, NCC trails, top schools, future LRT, restaurants, shopping, and highway access this home has it all. Don't miss your chance to live in this vibrant, family-friendly community. (id:39840)
Property Details
|
MLS® Number
|
X11213120 |
|
Property Type
|
Single Family |
|
Community Name
|
2004 - Convent Glen North |
|
AmenitiesNearBy
|
Public Transit |
|
CommunityFeatures
|
Community Centre, School Bus |
|
Features
|
Irregular Lot Size, Lane |
|
ParkingSpaceTotal
|
4 |
|
Structure
|
Deck |
Building
|
BathroomTotal
|
2 |
|
BedroomsAboveGround
|
5 |
|
BedroomsTotal
|
5 |
|
BasementType
|
Full |
|
ConstructionStyleAttachment
|
Attached |
|
CoolingType
|
Central Air Conditioning |
|
ExteriorFinish
|
Brick |
|
FoundationType
|
Poured Concrete |
|
HalfBathTotal
|
1 |
|
HeatingFuel
|
Natural Gas |
|
HeatingType
|
Forced Air |
|
StoriesTotal
|
2 |
|
Type
|
Row / Townhouse |
|
UtilityWater
|
Municipal Water |
Parking
Land
|
Acreage
|
No |
|
FenceType
|
Fenced Yard |
|
LandAmenities
|
Public Transit |
|
Sewer
|
Sanitary Sewer |
|
SizeDepth
|
101 Ft ,3 In |
|
SizeFrontage
|
60 Ft ,1 In |
|
SizeIrregular
|
60.09 X 101.29 Ft |
|
SizeTotalText
|
60.09 X 101.29 Ft |
Rooms
| Level |
Type |
Length |
Width |
Dimensions |
|
Second Level |
Primary Bedroom |
5.23 m |
3.58 m |
5.23 m x 3.58 m |
|
Second Level |
Bedroom |
2.98 m |
5 m |
2.98 m x 5 m |
|
Second Level |
Bedroom |
2.97 m |
3.57 m |
2.97 m x 3.57 m |
|
Second Level |
Bedroom |
3.02 m |
2.67 m |
3.02 m x 2.67 m |
|
Second Level |
Bedroom |
3.02 m |
3.64 m |
3.02 m x 3.64 m |
|
Basement |
Other |
5.58 m |
9.59 m |
5.58 m x 9.59 m |
|
Basement |
Utility Room |
2.24 m |
5.51 m |
2.24 m x 5.51 m |
|
Main Level |
Foyer |
2.27 m |
7.12 m |
2.27 m x 7.12 m |
|
Main Level |
Living Room |
3.21 m |
7.54 m |
3.21 m x 7.54 m |
|
Main Level |
Kitchen |
5.58 m |
2.77 m |
5.58 m x 2.77 m |
|
Main Level |
Laundry Room |
3.02 m |
3.54 m |
3.02 m x 3.54 m |
https://www.realtor.ca/real-estate/27688394/6329-vorlage-drive-ottawa-2004-convent-glen-north




















