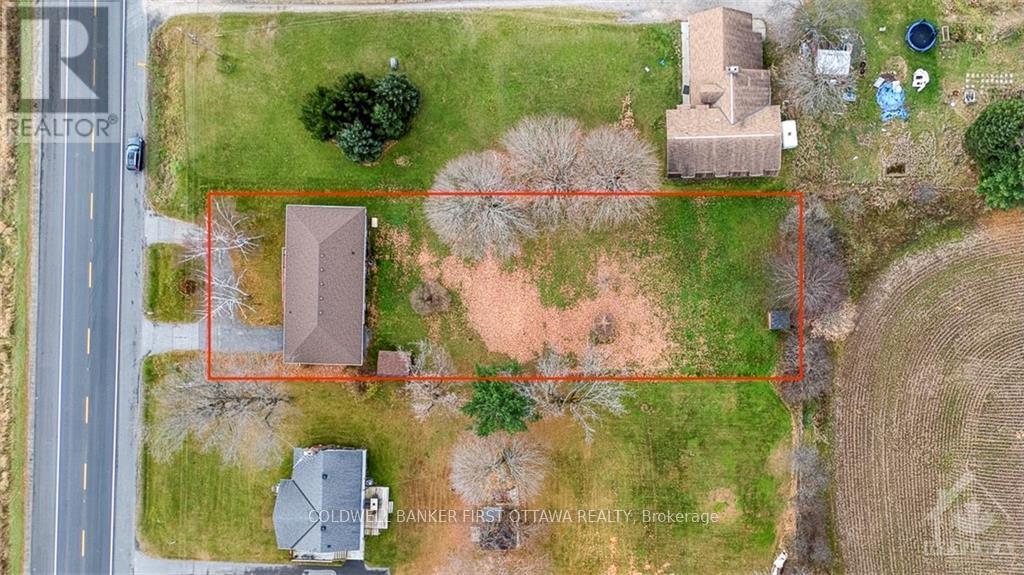2 Bedroom
2 Bathroom
Bungalow
Central Air Conditioning
Forced Air
$549,900
Discover country living just 3 minutes from Perth with this charming 2-bedroom, 2-bathroom bungalow on a 0.46-acre lot. Many recent upgrades in the past 5 years for this all-brick home, including new roof shingles, furnace, A/C, 200-amp electrical service, hardwood floors, and a shed with electricity. The spacious backyard offers endless potential: imagine a pool, garden, or play area for the kids.The main level features bright living spaces, a 3-piece bathroom with new walk-in shower. And, lots of closet space! The lower level boasts a large family room (possible bedroom), second kitchen, and 2pc bathroom. Ideal for gatherings or transforming into a granny suite. Owned and meticulously maintained by a retired electrician, all upgrades done to the highest standard. With natural gas heating and a generator that will automatically power the whole house, enjoy worry-free ownership. Just 1 km to Glen Tay school, under 4 km to Perth for shopping, restaurants, more schools, and recreation. (id:39840)
Property Details
|
MLS® Number
|
X10423033 |
|
Property Type
|
Single Family |
|
Community Name
|
906 - Bathurst/Burgess & Sherbrooke (Bathurst) Twp |
|
CommunityFeatures
|
School Bus |
|
ParkingSpaceTotal
|
4 |
Building
|
BathroomTotal
|
2 |
|
BedroomsAboveGround
|
2 |
|
BedroomsTotal
|
2 |
|
Appliances
|
Water Heater, Dryer, Refrigerator, Stove, Washer |
|
ArchitecturalStyle
|
Bungalow |
|
BasementDevelopment
|
Finished |
|
BasementType
|
Full (finished) |
|
ConstructionStyleAttachment
|
Detached |
|
CoolingType
|
Central Air Conditioning |
|
ExteriorFinish
|
Brick |
|
FoundationType
|
Block |
|
HalfBathTotal
|
1 |
|
HeatingFuel
|
Natural Gas |
|
HeatingType
|
Forced Air |
|
StoriesTotal
|
1 |
|
Type
|
House |
|
UtilityPower
|
Generator |
Parking
Land
|
Acreage
|
No |
|
Sewer
|
Septic System |
|
SizeDepth
|
251 Ft ,9 In |
|
SizeFrontage
|
78 Ft ,11 In |
|
SizeIrregular
|
78.94 X 251.8 Ft ; 0 |
|
SizeTotalText
|
78.94 X 251.8 Ft ; 0|under 1/2 Acre |
|
ZoningDescription
|
Ru |
Rooms
| Level |
Type |
Length |
Width |
Dimensions |
|
Lower Level |
Kitchen |
4.82 m |
4.06 m |
4.82 m x 4.06 m |
|
Lower Level |
Bathroom |
1.62 m |
0.81 m |
1.62 m x 0.81 m |
|
Lower Level |
Other |
5.53 m |
5.23 m |
5.53 m x 5.23 m |
|
Lower Level |
Family Room |
7.97 m |
6.98 m |
7.97 m x 6.98 m |
|
Main Level |
Foyer |
3.35 m |
1.42 m |
3.35 m x 1.42 m |
|
Main Level |
Living Room |
5.58 m |
4.03 m |
5.58 m x 4.03 m |
|
Main Level |
Dining Room |
3.3 m |
3.2 m |
3.3 m x 3.2 m |
|
Main Level |
Kitchen |
4.9 m |
3.22 m |
4.9 m x 3.22 m |
|
Main Level |
Pantry |
1.54 m |
0.73 m |
1.54 m x 0.73 m |
|
Main Level |
Primary Bedroom |
4.24 m |
4.03 m |
4.24 m x 4.03 m |
|
Main Level |
Bedroom |
4.29 m |
2.87 m |
4.29 m x 2.87 m |
|
Main Level |
Bathroom |
2.87 m |
1.67 m |
2.87 m x 1.67 m |
Utilities
|
Natural Gas Available
|
Available |
https://www.realtor.ca/real-estate/27640407/18144-hwy-7-tay-valley-906-bathurstburgess-sherbrooke-bathurst-twp

































