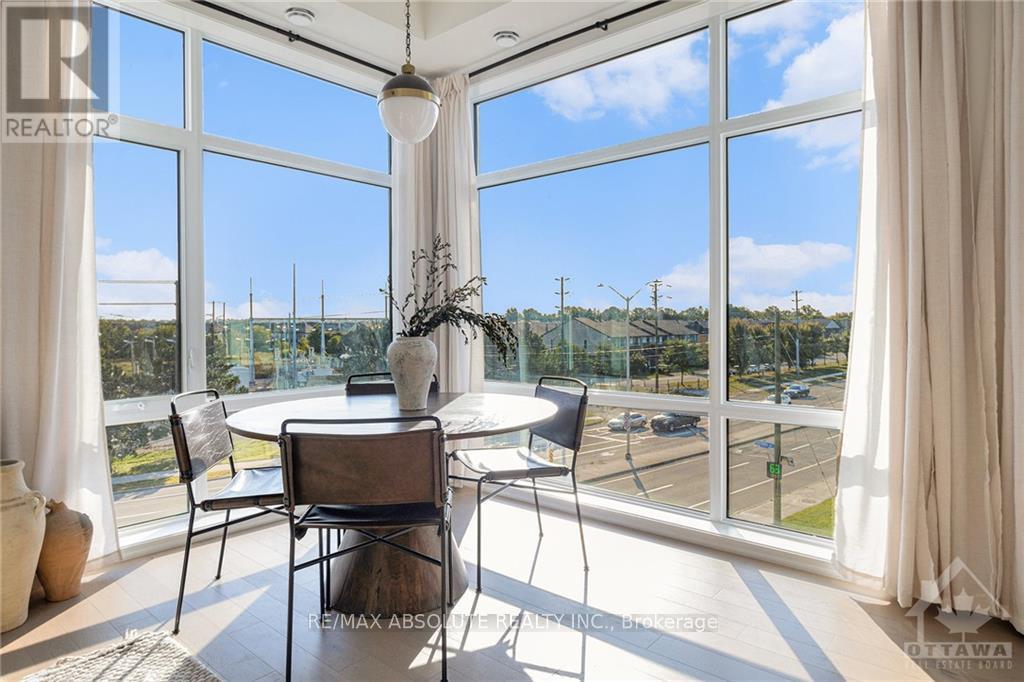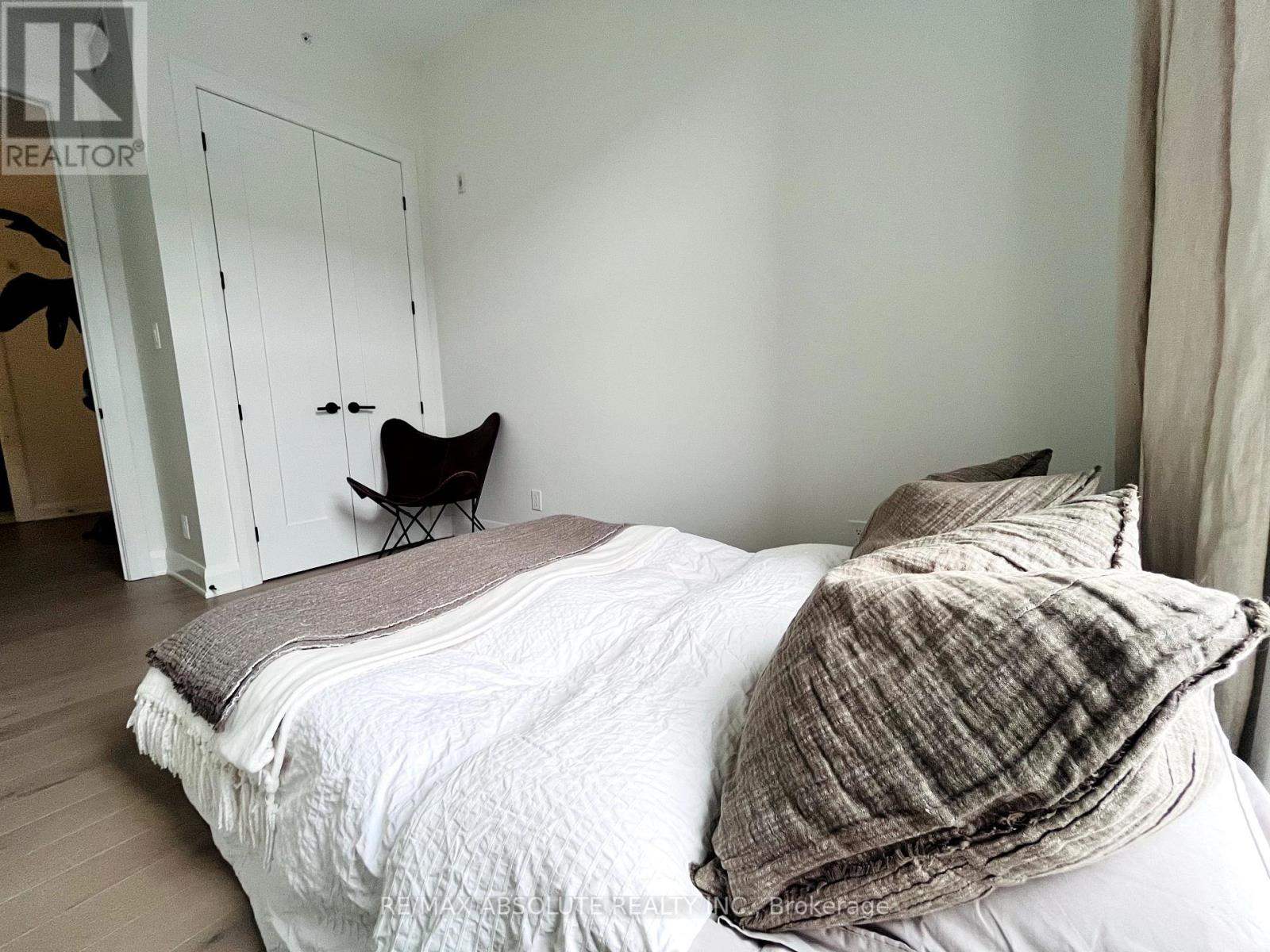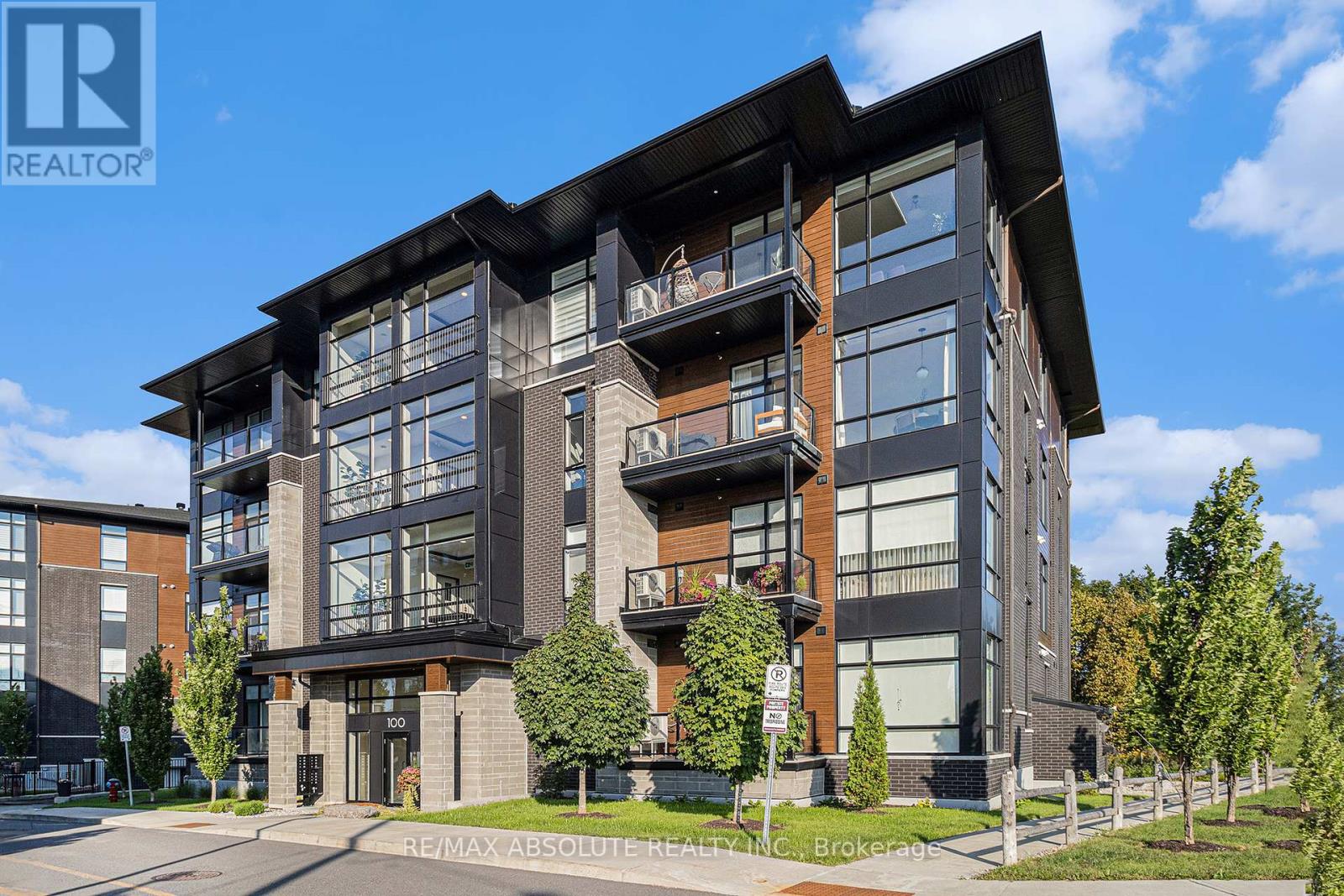2 Bedroom
2 Bathroom
999.992 - 1198.9898 sqft
Central Air Conditioning
Forced Air
$639,900Maintenance, Insurance
$652 Monthly
Experience luxury in this stunning 2-bedroom boutique condo, located in the heart of Riverside South. This impeccably maintained unit boasts smart & stylish living, with an open concept layout. Enjoy breathtaking southeastern views through floor-to-ceiling windows that flood the space with natural light. Features include rich oak hardwood, upgraded tile, soaring 10-foot ceilings & oversized 8-foot interior doors. The chef-ready kitchen is a highlight with quartz counters, high-end stainless steel appliances, island cabinets, and a wine fridge. The primary bedroom offers a walk-in closet and a luxurious ensuite with quartz counters & a large tiled glass shower. The second bedroom, along with the main bath, is ideal for guests or a home office. $25000+ in builder upgrades, custom pantry & walk in closet. Additional amenities include 2 large storage lockers, 1 heated underground parking space, and an elevator. The condo is a short walk to the future LRT, close to parks, recreation & shops. (id:39840)
Property Details
|
MLS® Number
|
X10427027 |
|
Property Type
|
Single Family |
|
Neigbourhood
|
Riverside South |
|
Community Name
|
2602 - Riverside South/Gloucester Glen |
|
AmenitiesNearBy
|
Public Transit, Park |
|
CommunityFeatures
|
Pet Restrictions |
|
ParkingSpaceTotal
|
1 |
Building
|
BathroomTotal
|
2 |
|
BedroomsAboveGround
|
2 |
|
BedroomsTotal
|
2 |
|
Amenities
|
Storage - Locker |
|
Appliances
|
Water Heater, Dishwasher, Dryer, Refrigerator, Stove |
|
CoolingType
|
Central Air Conditioning |
|
ExteriorFinish
|
Concrete, Brick |
|
FoundationType
|
Concrete |
|
HeatingFuel
|
Natural Gas |
|
HeatingType
|
Forced Air |
|
SizeInterior
|
999.992 - 1198.9898 Sqft |
|
Type
|
Apartment |
|
UtilityWater
|
Municipal Water |
Parking
Land
|
Acreage
|
No |
|
LandAmenities
|
Public Transit, Park |
|
ZoningDescription
|
Condominium |
Rooms
| Level |
Type |
Length |
Width |
Dimensions |
|
Main Level |
Bathroom |
1.7 m |
3.25 m |
1.7 m x 3.25 m |
|
Main Level |
Primary Bedroom |
3.55 m |
5.48 m |
3.55 m x 5.48 m |
|
Main Level |
Bedroom |
4.14 m |
2.28 m |
4.14 m x 2.28 m |
|
Main Level |
Living Room |
3.04 m |
4.62 m |
3.04 m x 4.62 m |
|
Main Level |
Dining Room |
1.7 m |
4.59 m |
1.7 m x 4.59 m |
|
Main Level |
Kitchen |
4.74 m |
2.97 m |
4.74 m x 2.97 m |
|
Main Level |
Bathroom |
1.98 m |
3.22 m |
1.98 m x 3.22 m |
|
Main Level |
Other |
1.75 m |
2.2 m |
1.75 m x 2.2 m |
|
Main Level |
Utility Room |
1.72 m |
2.1 m |
1.72 m x 2.1 m |
|
Main Level |
Foyer |
1.72 m |
2.36 m |
1.72 m x 2.36 m |
https://www.realtor.ca/real-estate/27656406/301-100-cortile-ottawa-2602-riverside-southgloucester-glen




























