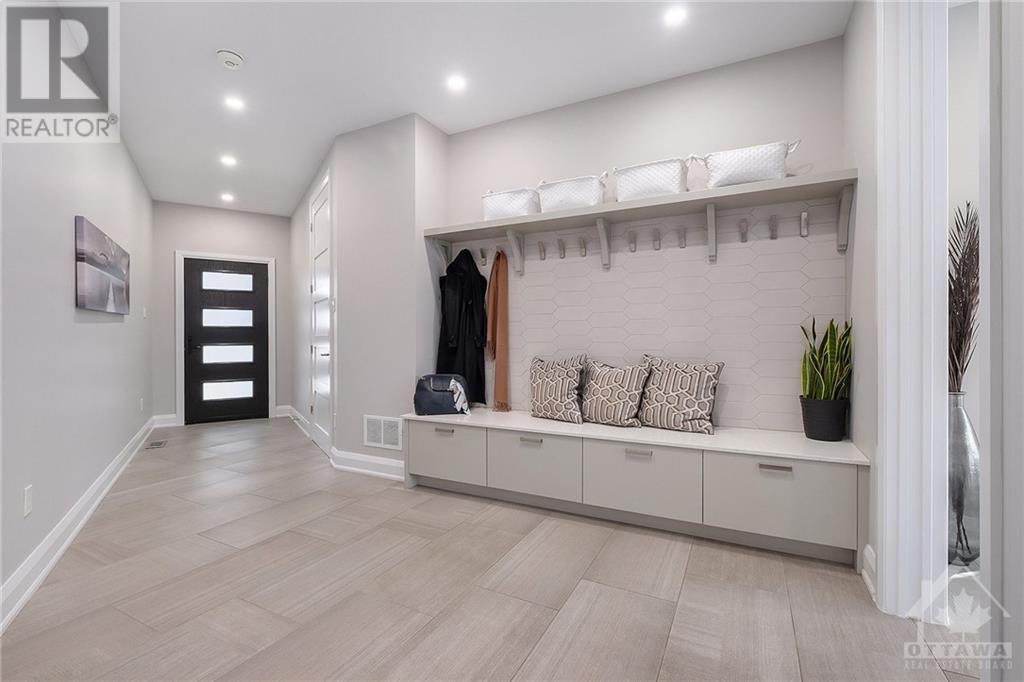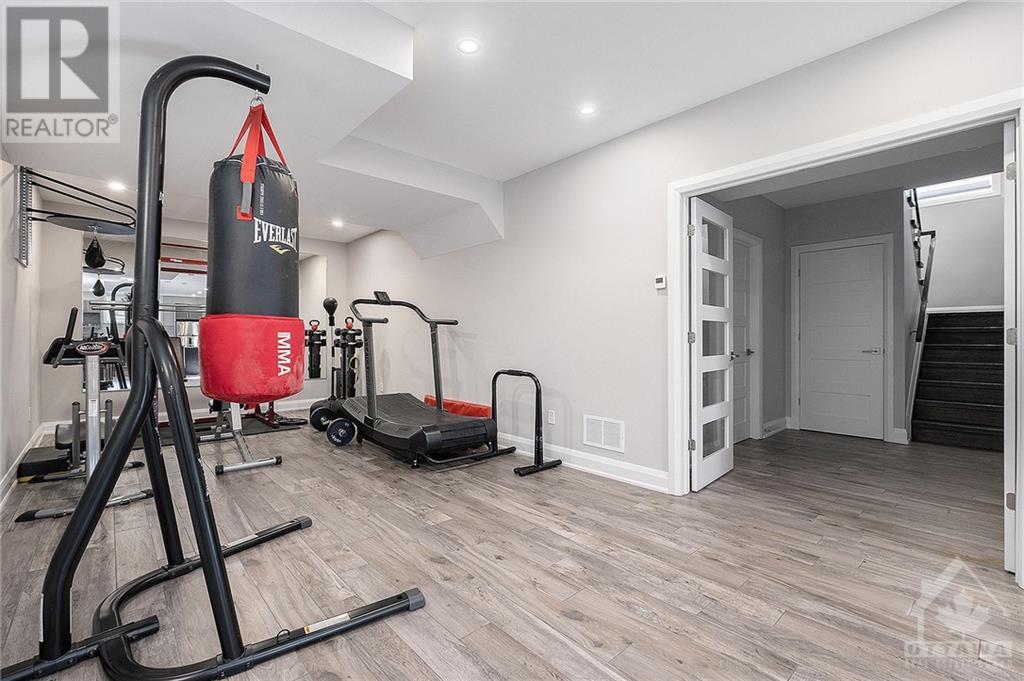4 Bedroom
5 Bathroom
Fireplace
Inground Pool
Central Air Conditioning
Forced Air, Radiant Heat
Landscaped, Underground Sprinkler
$2,730,000
Welcome to this beautifully designed custom 4-bedroom, 5-bath home in Carleton Heights! This modern masterpiece seamlessly blends luxury, functionality, and comfort, ideal for family living. The open-concept layout features a spacious great room with a gas fireplace that flows into a large eat-in kitchen, complete with quartz counters, a sizable island, SS appliances, and pantry. Separate dining room, an office, and a large mudroom. On the second level, the master suite boasts a lavish 5-piece ensuite with a steam shower and a large walk-in closet. Three additional generous bedrooms, with one featuring its own ensuite and two sharing a Jack & Jill bathroom. The lower level includes a theater room, gym area, rec room, kitchenette, and cold storage. Outside, enjoy a resort-like atmosphere with an in-ground pool, covered seating area, and outdoor kitchen, all in a private setting. Control 4 security system and large 3 car garage. Built with quality in mind, this home is a true gem. (id:39840)
Open House
This property has open houses!
Starts at:
2:00 pm
Ends at:
4:00 pm
Property Details
|
MLS® Number
|
1420464 |
|
Property Type
|
Single Family |
|
Neigbourhood
|
Carleton Heights |
|
AmenitiesNearBy
|
Public Transit, Recreation Nearby, Shopping |
|
CommunityFeatures
|
Family Oriented |
|
Features
|
Automatic Garage Door Opener |
|
ParkingSpaceTotal
|
9 |
|
PoolType
|
Inground Pool |
|
StorageType
|
Storage Shed |
|
Structure
|
Patio(s) |
Building
|
BathroomTotal
|
5 |
|
BedroomsAboveGround
|
4 |
|
BedroomsTotal
|
4 |
|
Amenities
|
Exercise Centre |
|
Appliances
|
Refrigerator, Oven - Built-in, Cooktop, Dishwasher, Dryer, Hood Fan, Microwave, Washer, Wine Fridge, Alarm System, Blinds |
|
BasementDevelopment
|
Finished |
|
BasementType
|
Full (finished) |
|
ConstructedDate
|
2017 |
|
ConstructionStyleAttachment
|
Detached |
|
CoolingType
|
Central Air Conditioning |
|
ExteriorFinish
|
Stone, Stucco |
|
FireProtection
|
Smoke Detectors |
|
FireplacePresent
|
Yes |
|
FireplaceTotal
|
2 |
|
Fixture
|
Ceiling Fans |
|
FlooringType
|
Hardwood, Ceramic |
|
FoundationType
|
Poured Concrete |
|
HalfBathTotal
|
1 |
|
HeatingFuel
|
Natural Gas |
|
HeatingType
|
Forced Air, Radiant Heat |
|
StoriesTotal
|
2 |
|
Type
|
House |
|
UtilityWater
|
Municipal Water |
Parking
|
Attached Garage
|
|
|
Inside Entry
|
|
|
Surfaced
|
|
Land
|
Acreage
|
No |
|
FenceType
|
Fenced Yard |
|
LandAmenities
|
Public Transit, Recreation Nearby, Shopping |
|
LandscapeFeatures
|
Landscaped, Underground Sprinkler |
|
Sewer
|
Municipal Sewage System |
|
SizeDepth
|
118 Ft |
|
SizeFrontage
|
88 Ft ,10 In |
|
SizeIrregular
|
88.81 Ft X 117.96 Ft (irregular Lot) |
|
SizeTotalText
|
88.81 Ft X 117.96 Ft (irregular Lot) |
|
ZoningDescription
|
Residential |
Rooms
| Level |
Type |
Length |
Width |
Dimensions |
|
Second Level |
Primary Bedroom |
|
|
17'10" x 19'8" |
|
Second Level |
4pc Ensuite Bath |
|
|
16'1" x 12'10" |
|
Second Level |
Other |
|
|
11'5" x 8'8" |
|
Second Level |
Laundry Room |
|
|
7'3" x 10'5" |
|
Second Level |
Bedroom |
|
|
12'3" x 14'4" |
|
Second Level |
Bedroom |
|
|
13'2" x 17'7" |
|
Second Level |
Bedroom |
|
|
12'3" x 21'4" |
|
Lower Level |
Recreation Room |
|
|
18'10" x 18'0" |
|
Lower Level |
Gym |
|
|
11'3" x 25'2" |
|
Lower Level |
Playroom |
|
|
16'2" x 12'11" |
|
Lower Level |
Laundry Room |
|
|
9'9" x 14'9" |
|
Lower Level |
Kitchen |
|
|
15'4" x 18'8" |
|
Main Level |
Foyer |
|
|
9'3" x 23'5" |
|
Main Level |
Office |
|
|
10'7" x 13'9" |
|
Main Level |
Dining Room |
|
|
15'1" x 22'10" |
|
Main Level |
Living Room |
|
|
18'7" x 19'8" |
|
Main Level |
Eating Area |
|
|
15'8" x 7'4" |
|
Main Level |
Kitchen |
|
|
18'10" x 14'10" |
|
Main Level |
Pantry |
|
|
6'7" x 5'6" |
|
Main Level |
Mud Room |
|
|
11'4" x 20'11" |
Utilities
https://www.realtor.ca/real-estate/27655668/1670-ortona-avenue-ottawa-carleton-heights

































