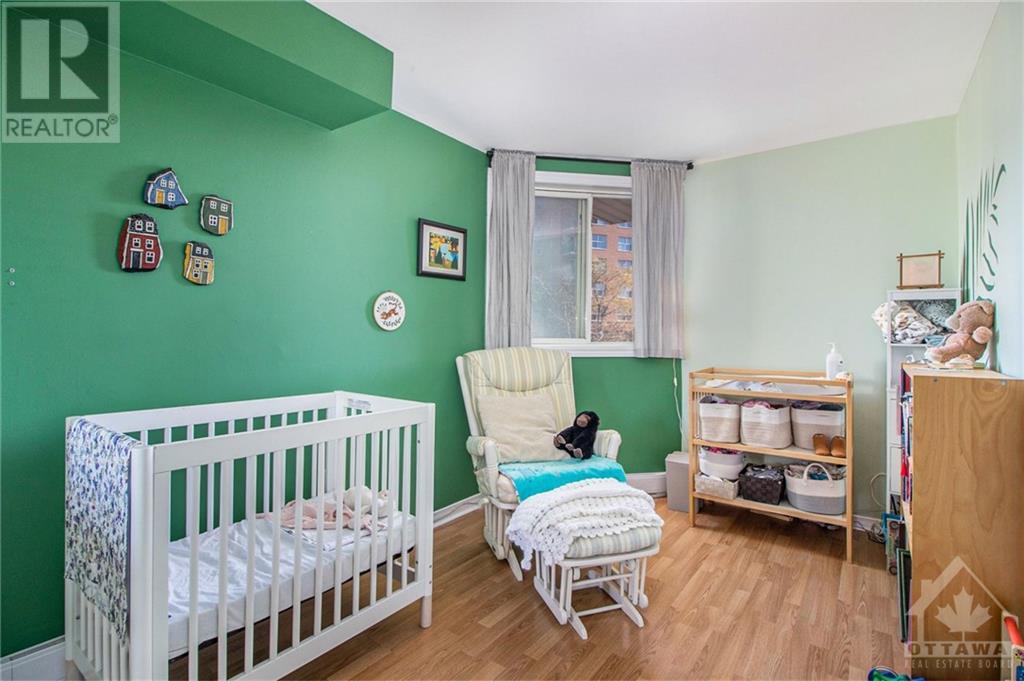7 Armstrong Street Unit#15 Ottawa, Ontario K1Y 4T1
$465,000Maintenance, Property Management, Water, Other, See Remarks
$617.10 Monthly
Maintenance, Property Management, Water, Other, See Remarks
$617.10 Monthly*Open House Nov 16, 10-12PM & Nov 17, 2-4PM* Welcome to 7 Armstrong Street, a bright, spacious two-storey townhome with family-friendly charm and downtown convenience. Featuring nearly floor-to-ceiling windows, this 1,000 sq ft home offers an open living area, two private balconies, and a functional galley kitchen ideal for cooking and hosting. Upstairs, you’ll find two bedrooms, including a primary with a walk-in closet, and two baths (one full, one partial). Enjoy in-unit laundry, underground parking, and direct street access with no elevator. Located steps from the Bayview LRT, you’re minutes from Centretown, Wellington Village, and Mechanicsville, with river access and scenic trails nearby. OFFERS TO BE PRESENTED SATURDAY NOV 16th 2024 8PM (id:39840)
Property Details
| MLS® Number | 1420249 |
| Property Type | Single Family |
| Neigbourhood | Hintonburg |
| AmenitiesNearBy | Public Transit, Recreation Nearby |
| CommunityFeatures | Pets Allowed |
| Features | Balcony |
| ParkingSpaceTotal | 1 |
Building
| BathroomTotal | 2 |
| BedroomsAboveGround | 2 |
| BedroomsTotal | 2 |
| Amenities | Laundry - In Suite |
| Appliances | Refrigerator, Dishwasher, Dryer, Hood Fan, Stove, Washer |
| BasementDevelopment | Not Applicable |
| BasementType | None (not Applicable) |
| ConstructedDate | 1990 |
| ConstructionStyleAttachment | Stacked |
| CoolingType | Heat Pump |
| ExteriorFinish | Brick, Vinyl |
| Fixture | Drapes/window Coverings |
| FlooringType | Laminate, Vinyl |
| FoundationType | Poured Concrete |
| HalfBathTotal | 1 |
| HeatingFuel | Electric |
| HeatingType | Baseboard Heaters, Heat Pump |
| StoriesTotal | 2 |
| Type | House |
| UtilityWater | Municipal Water |
Parking
| Underground |
Land
| Acreage | No |
| LandAmenities | Public Transit, Recreation Nearby |
| Sewer | Municipal Sewage System |
| ZoningDescription | Residential |
Rooms
| Level | Type | Length | Width | Dimensions |
|---|---|---|---|---|
| Second Level | Kitchen | 8'3" x 8'1" | ||
| Second Level | Living Room | 19'8" x 11'0" | ||
| Second Level | Dining Room | 8'1" x 8'0" | ||
| Second Level | 2pc Bathroom | 5'0" x 3'7" | ||
| Second Level | Other | 6'1" x 6'0" | ||
| Third Level | Primary Bedroom | 15'3" x 10'9" | ||
| Third Level | Other | 7'0" x 4'0" | ||
| Third Level | 4pc Bathroom | 7'5" x 5'0" | ||
| Third Level | Bedroom | 11'10" x 8'3" | ||
| Third Level | 4pc Bathroom | 7'5" x 5'0" | ||
| Third Level | Other | 6'1" x 6'0" |
https://www.realtor.ca/real-estate/27655674/7-armstrong-street-unit15-ottawa-hintonburg
Interested?
Contact us for more information


























