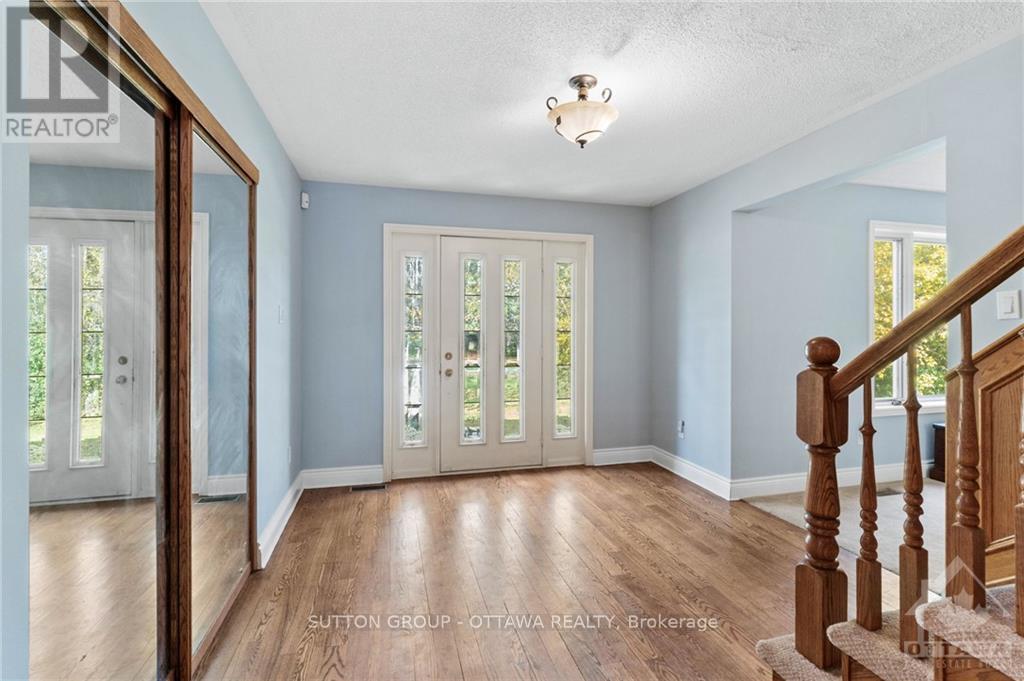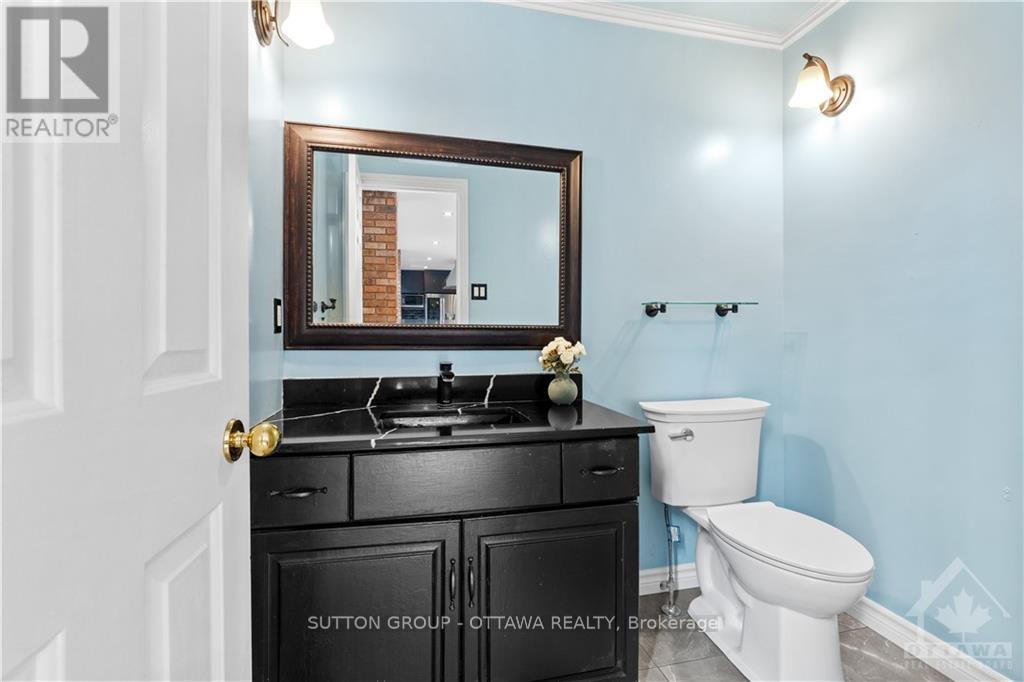4 Bedroom
3 Bathroom
Fireplace
Inground Pool
Central Air Conditioning
Forced Air
Acreage
$1,299,000
Flooring: Tile, Located in the prestigious Loch March Estates, this all-brick home offers a tranquil retreat on a private lot surrounded by mature trees. The backyard oasis features a interlock patio with saltwater pool, and is just steps away from the Golf & Country Club. This expansive family home has been updated over the years, boasting a 2023 custom-designed Parliament Kitchen, equipped with top-tier appliances including a Wolf double oven, Thor 6-burner cooktop, Victory hood fan, Thor wine fridge, and an LG refrigerator. The kitchen and laundry room feature new tile and cozy radiant floor heating. Upgrades include new garage doors (2020), roof (2018) and both the furnace and AC (2015). The wood-burning fireplace, WETT certified in 2012 and cleaned in 2021, adds warmth and charm. This is an opportunity for those looking to add their personal touch with some renovations allowing you to create the perfect blend of contemporary style and timeless character in this highly sought-after neighbourhood., Flooring: Hardwood, Flooring: Carpet Wall To Wall (id:39840)
Property Details
|
MLS® Number
|
X10423958 |
|
Property Type
|
Single Family |
|
Neigbourhood
|
Loch March Estates |
|
Community Name
|
9009 - Kanata - Rural Kanata (Central) |
|
Features
|
Wooded Area |
|
ParkingSpaceTotal
|
10 |
|
PoolType
|
Inground Pool |
Building
|
BathroomTotal
|
3 |
|
BedroomsAboveGround
|
4 |
|
BedroomsTotal
|
4 |
|
Amenities
|
Fireplace(s) |
|
Appliances
|
Water Heater, Cooktop, Dishwasher, Dryer, Hood Fan, Microwave, Oven, Refrigerator, Washer, Wine Fridge |
|
BasementDevelopment
|
Unfinished |
|
BasementType
|
Full (unfinished) |
|
ConstructionStyleAttachment
|
Detached |
|
CoolingType
|
Central Air Conditioning |
|
ExteriorFinish
|
Brick |
|
FireplacePresent
|
Yes |
|
FoundationType
|
Concrete |
|
HeatingFuel
|
Natural Gas |
|
HeatingType
|
Forced Air |
|
StoriesTotal
|
2 |
|
Type
|
House |
Parking
|
Attached Garage
|
|
|
Inside Entry
|
|
Land
|
Acreage
|
Yes |
|
Sewer
|
Septic System |
|
SizeDepth
|
281 Ft ,9 In |
|
SizeFrontage
|
256 Ft ,6 In |
|
SizeIrregular
|
256.51 X 281.82 Ft ; 1 |
|
SizeTotalText
|
256.51 X 281.82 Ft ; 1|2 - 4.99 Acres |
|
ZoningDescription
|
Residential |
Rooms
| Level |
Type |
Length |
Width |
Dimensions |
|
Second Level |
Primary Bedroom |
4.9 m |
4.16 m |
4.9 m x 4.16 m |
|
Second Level |
Bedroom |
4.72 m |
3.02 m |
4.72 m x 3.02 m |
|
Second Level |
Bedroom |
3.83 m |
3.2 m |
3.83 m x 3.2 m |
|
Second Level |
Bedroom |
3.63 m |
3.47 m |
3.63 m x 3.47 m |
|
Main Level |
Dining Room |
4.06 m |
3.78 m |
4.06 m x 3.78 m |
|
Main Level |
Laundry Room |
3.07 m |
3.25 m |
3.07 m x 3.25 m |
|
Main Level |
Living Room |
5.2 m |
4.08 m |
5.2 m x 4.08 m |
|
Main Level |
Dining Room |
4.57 m |
4.24 m |
4.57 m x 4.24 m |
|
Main Level |
Kitchen |
4.62 m |
3.98 m |
4.62 m x 3.98 m |
|
Main Level |
Family Room |
4.06 m |
3.78 m |
4.06 m x 3.78 m |
|
Main Level |
Den |
3.25 m |
3.25 m |
3.25 m x 3.25 m |
https://www.realtor.ca/real-estate/27649664/7-rolston-way-ottawa-9009-kanata-rural-kanata-central

































