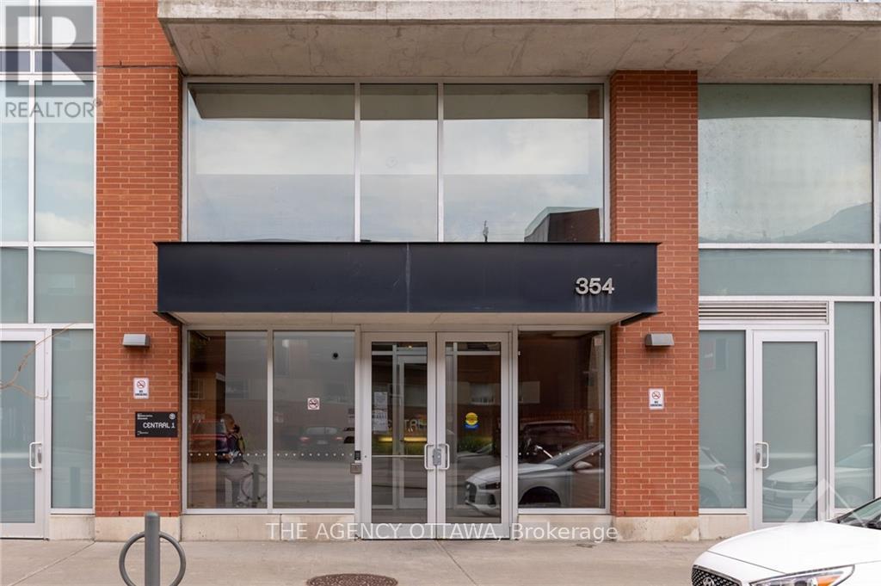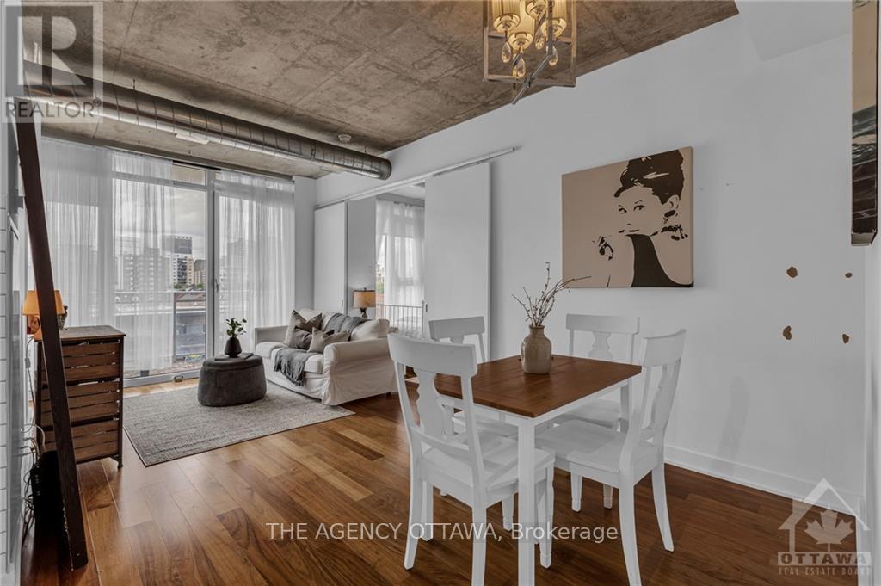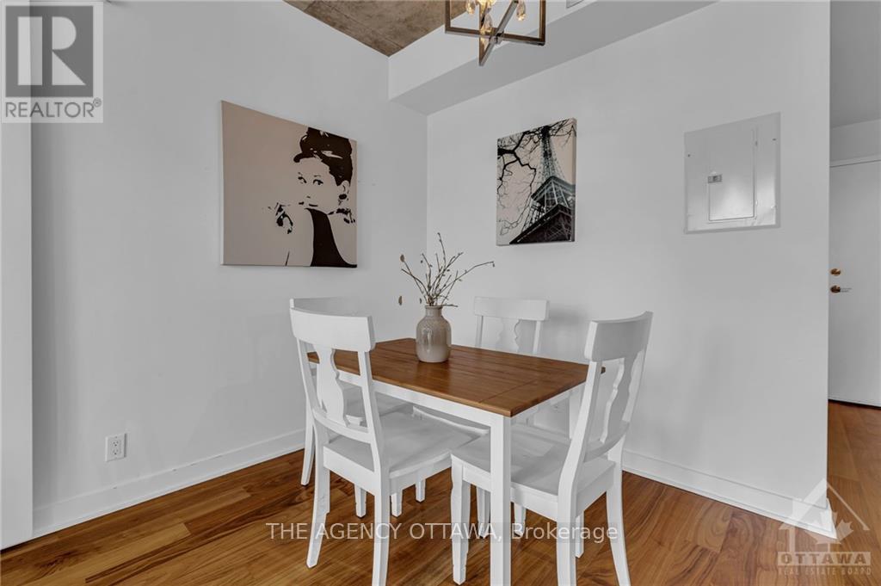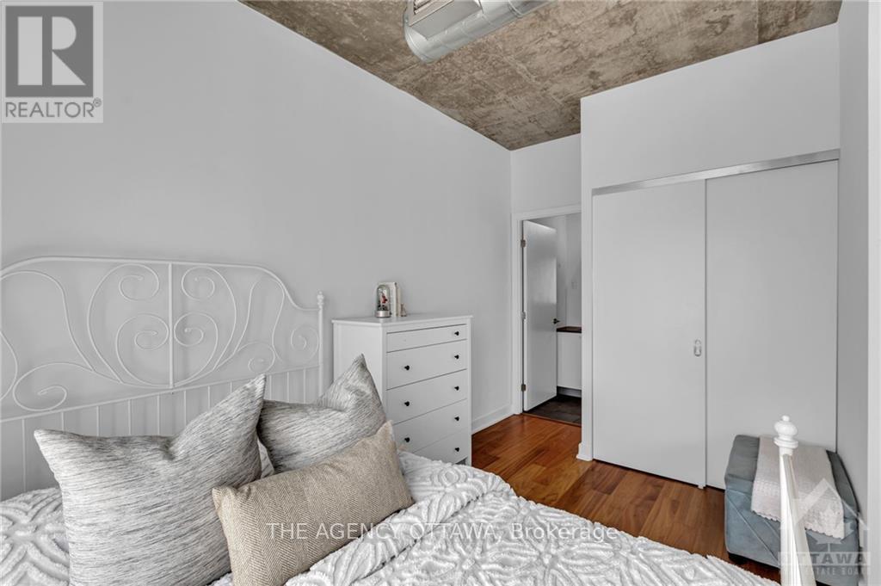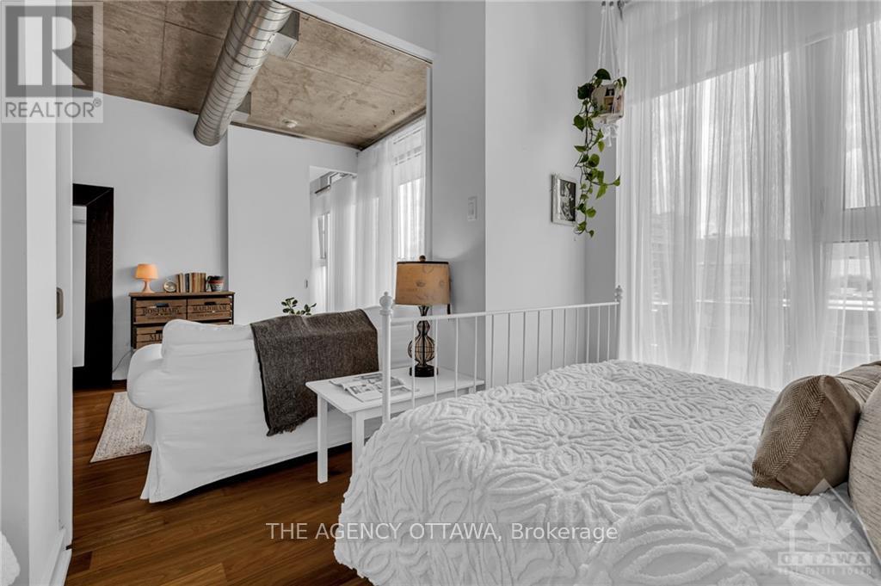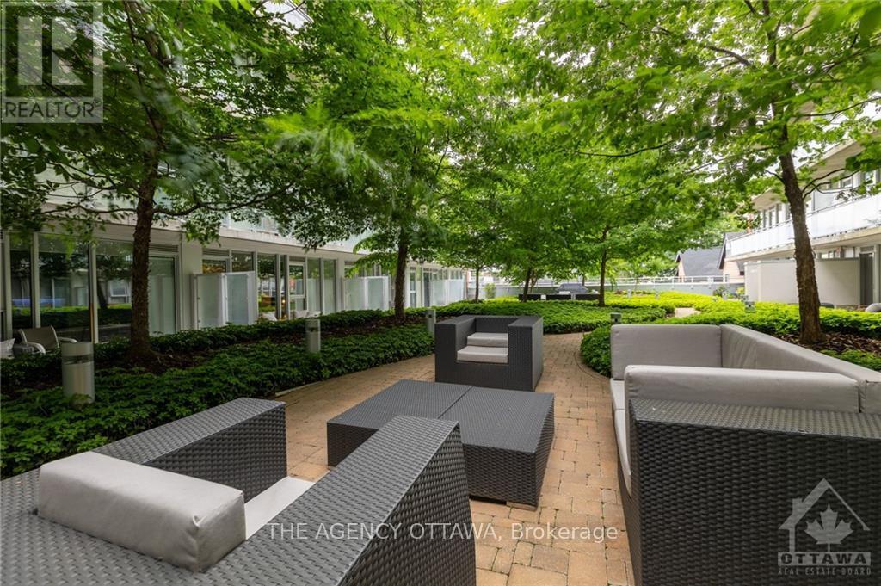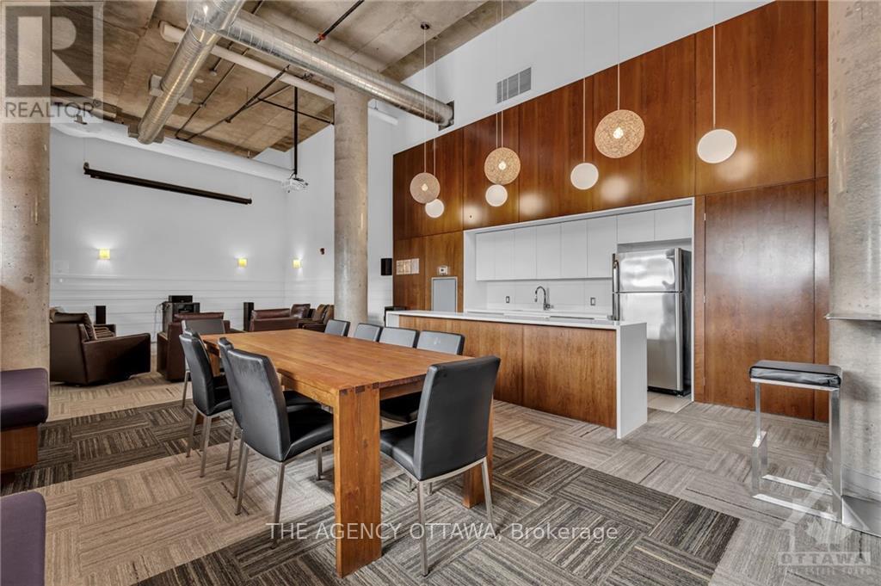415 - 354 Gladstone Avenue Ottawa, Ontario K2P 0R4
$524,800Maintenance, Insurance
$560.78 Monthly
Maintenance, Insurance
$560.78 MonthlyFlooring: Tile, Flooring: Hardwood, *1 rented parking spot is available with this unit. Welcome to Central 1 Condominiums - right in the heart of Centretown! This lovely two-bed, two-bath condo offers an open-concept layout, perfect for entertaining. Hardwood floors throughout and floor-to-ceiling windows provide tons of bright natural light. Exposed concrete and 9ft ceilings highlight the industrial vibe of this cozy space. The modern kitchen features a perfect-sized island, a pantry closet, and trendy subway tile. The living area flows effortlessly into the primary bedroom oasis, featuring an ensuite bath. 2nd bedroom is the perfect room for a kids room, guest room, or home office! Great size balcony. Downtown living at its best; Bank street shopping and restaurants, walking distance to the Glebe, Elgin Street, quick access to the highway, Lansdowne, and the Rideau Canal, this is truly an unbeatable location. Amenities include a concierge, fitness centre, party room & private courtyard with BBQ area. (id:39840)
Property Details
| MLS® Number | X10419563 |
| Property Type | Single Family |
| Neigbourhood | Centretown |
| Community Name | 4103 - Ottawa Centre |
| AmenitiesNearBy | Public Transit, Park |
| CommunityFeatures | Pet Restrictions, Community Centre |
Building
| BathroomTotal | 2 |
| BedroomsAboveGround | 2 |
| BedroomsTotal | 2 |
| Amenities | Party Room, Security/concierge, Storage - Locker |
| CoolingType | Central Air Conditioning |
| ExteriorFinish | Brick, Concrete |
| FireplacePresent | Yes |
| FoundationType | Concrete |
| HalfBathTotal | 1 |
| HeatingFuel | Natural Gas |
| HeatingType | Forced Air |
| SizeInterior | 699.9943 - 798.9932 Sqft |
| Type | Apartment |
| UtilityWater | Municipal Water |
Land
| Acreage | No |
| LandAmenities | Public Transit, Park |
| ZoningDescription | Residential |
Rooms
| Level | Type | Length | Width | Dimensions |
|---|---|---|---|---|
| Main Level | Kitchen | 2.28 m | 2.05 m | 2.28 m x 2.05 m |
| Main Level | Living Room | 5.76 m | 3.07 m | 5.76 m x 3.07 m |
| Main Level | Bedroom | 4.03 m | 2.84 m | 4.03 m x 2.84 m |
| Main Level | Bathroom | 2.74 m | 1.47 m | 2.74 m x 1.47 m |
| Main Level | Bedroom | 2.97 m | 2.43 m | 2.97 m x 2.43 m |
| Main Level | Bathroom | 2.38 m | 2.1 m | 2.38 m x 2.1 m |
https://www.realtor.ca/real-estate/27631189/415-354-gladstone-avenue-ottawa-4103-ottawa-centre
Interested?
Contact us for more information



