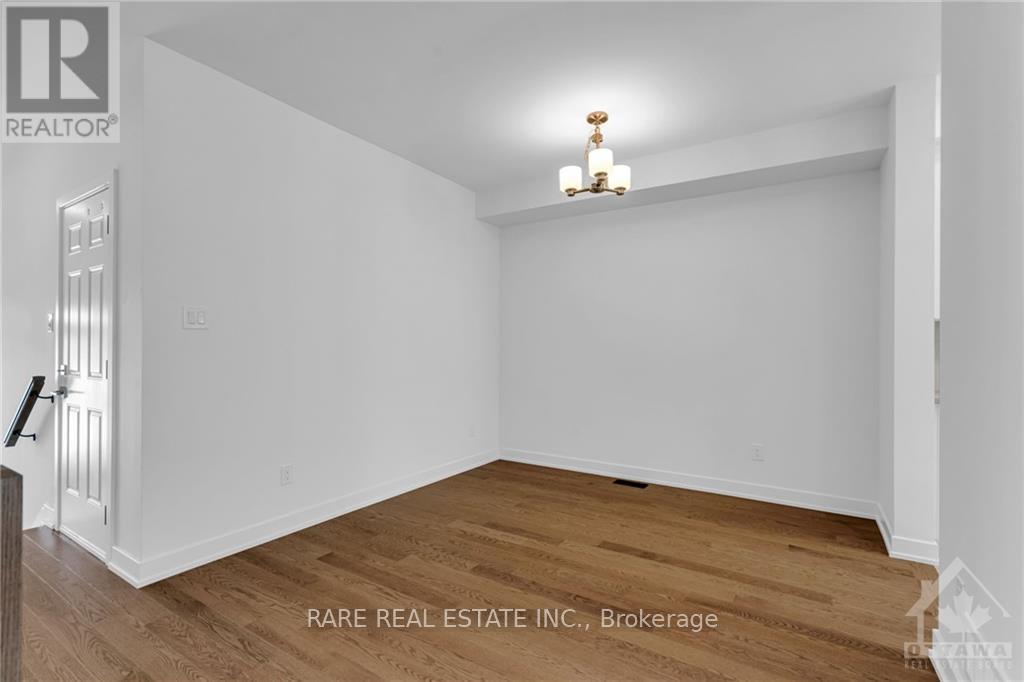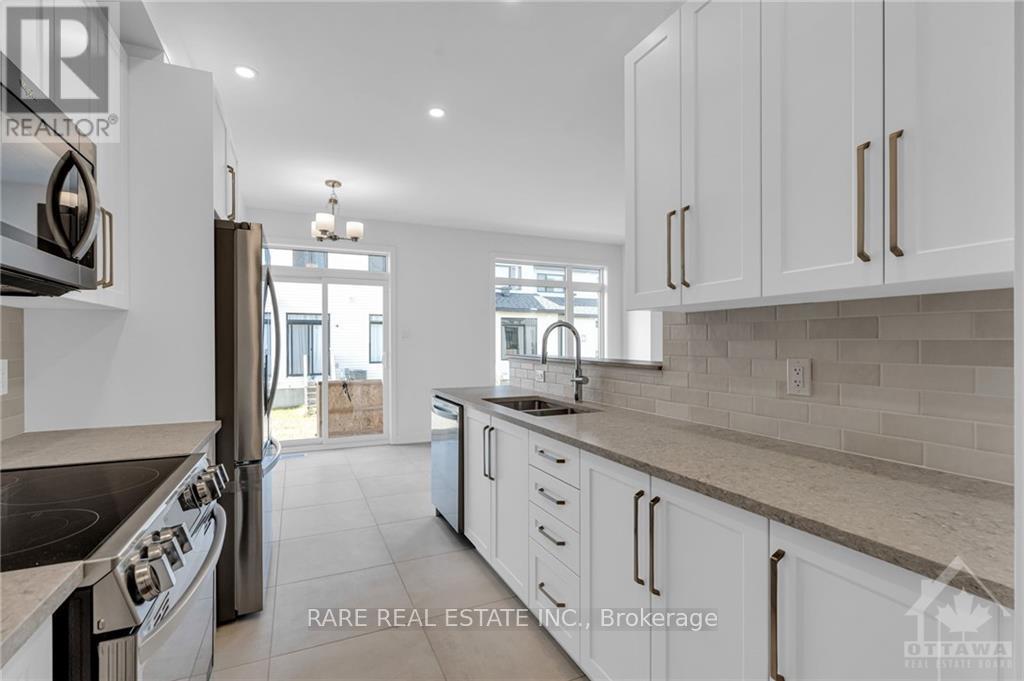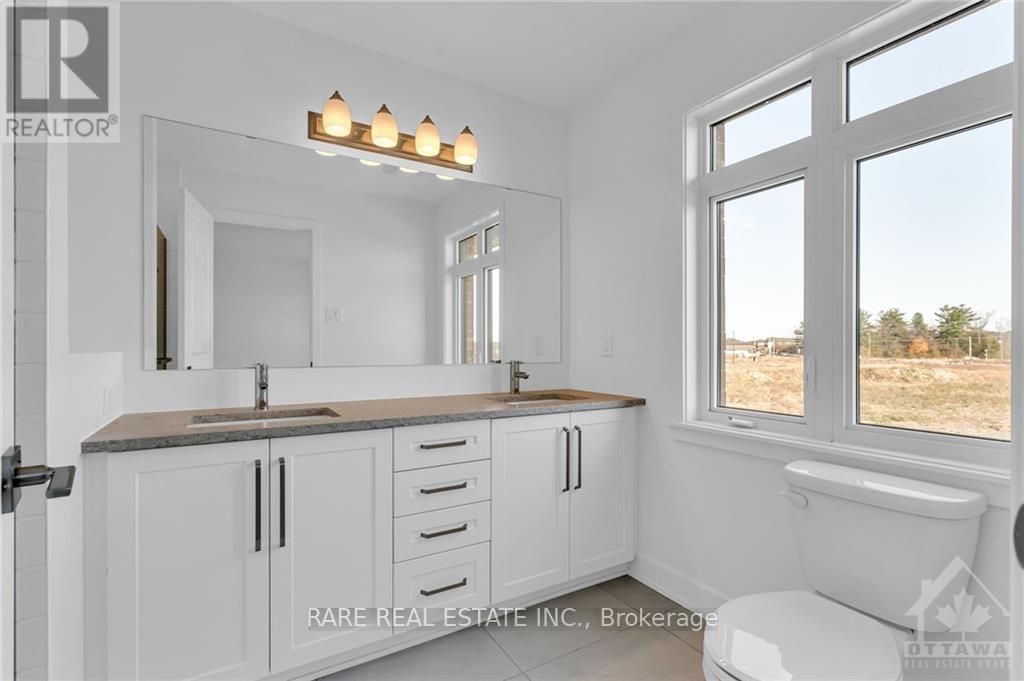3 Bedroom
3 Bathroom
Fireplace
Central Air Conditioning
Forced Air
$665,900
Welcome to this 3-bed, 2.5-bath townhome in Barrhaven, featuring over $40,000 in upgrades! Inside, find beautiful hardwood flooring throughout the main level. The dedicated dining area is perfect for entertaining. A bright living area leads to a modern kitchen equipped w/ quartz countertops, upgraded backsplash, stainless steel appliances & ample cabinetry, along w/ a eating area that offers walk-out access to the rear yard. A convenient powder room completes the main level. Upstairs, the primary bedroom features a walk-in closet & a luxurious 4-piece ensuite, w/ 2 additional sizeable bedrooms & a full bathroom offering plenty of space for family or guests. The fully finished basement has a spacious rec room w/ cozy gas fireplace. Further upgrades include: ceramic in all wet areas, quartz counters in bathrooms & kitchen, upgraded carpeting & underpads. This beautifully upgraded home is situated in a vibrant community schedule your viewing today! (id:39840)
Property Details
|
MLS® Number
|
X10419282 |
|
Property Type
|
Single Family |
|
Neigbourhood
|
Barrhaven |
|
Community Name
|
7704 - Barrhaven - Heritage Park |
|
AmenitiesNearBy
|
Public Transit, Park |
|
ParkingSpaceTotal
|
3 |
Building
|
BathroomTotal
|
3 |
|
BedroomsAboveGround
|
3 |
|
BedroomsTotal
|
3 |
|
Amenities
|
Fireplace(s) |
|
Appliances
|
Dishwasher, Dryer, Hood Fan, Microwave, Refrigerator, Stove, Washer |
|
BasementDevelopment
|
Finished |
|
BasementType
|
Full (finished) |
|
ConstructionStyleAttachment
|
Attached |
|
CoolingType
|
Central Air Conditioning |
|
ExteriorFinish
|
Brick |
|
FireplacePresent
|
Yes |
|
FireplaceTotal
|
1 |
|
FoundationType
|
Concrete |
|
HalfBathTotal
|
1 |
|
HeatingFuel
|
Natural Gas |
|
HeatingType
|
Forced Air |
|
StoriesTotal
|
2 |
|
Type
|
Row / Townhouse |
|
UtilityWater
|
Municipal Water |
Parking
|
Attached Garage
|
|
|
Inside Entry
|
|
Land
|
Acreage
|
No |
|
LandAmenities
|
Public Transit, Park |
|
Sewer
|
Sanitary Sewer |
|
SizeDepth
|
88 Ft ,6 In |
|
SizeFrontage
|
20 Ft |
|
SizeIrregular
|
20.01 X 88.58 Ft ; 0 |
|
SizeTotalText
|
20.01 X 88.58 Ft ; 0 |
|
ZoningDescription
|
Residential |
Rooms
| Level |
Type |
Length |
Width |
Dimensions |
|
Second Level |
Primary Bedroom |
3.86 m |
5 m |
3.86 m x 5 m |
|
Second Level |
Bedroom |
2.81 m |
3.6 m |
2.81 m x 3.6 m |
|
Second Level |
Bedroom |
2.97 m |
4.39 m |
2.97 m x 4.39 m |
|
Basement |
Recreational, Games Room |
9.24 m |
3.4 m |
9.24 m x 3.4 m |
|
Main Level |
Dining Room |
2.97 m |
3.17 m |
2.97 m x 3.17 m |
|
Main Level |
Kitchen |
2.92 m |
3.7 m |
2.92 m x 3.7 m |
|
Main Level |
Great Room |
5.89 m |
3.75 m |
5.89 m x 3.75 m |
|
Main Level |
Other |
3.02 m |
6.35 m |
3.02 m x 6.35 m |
https://www.realtor.ca/real-estate/27605559/843-mochi-circle-ottawa-7704-barrhaven-heritage-park

































