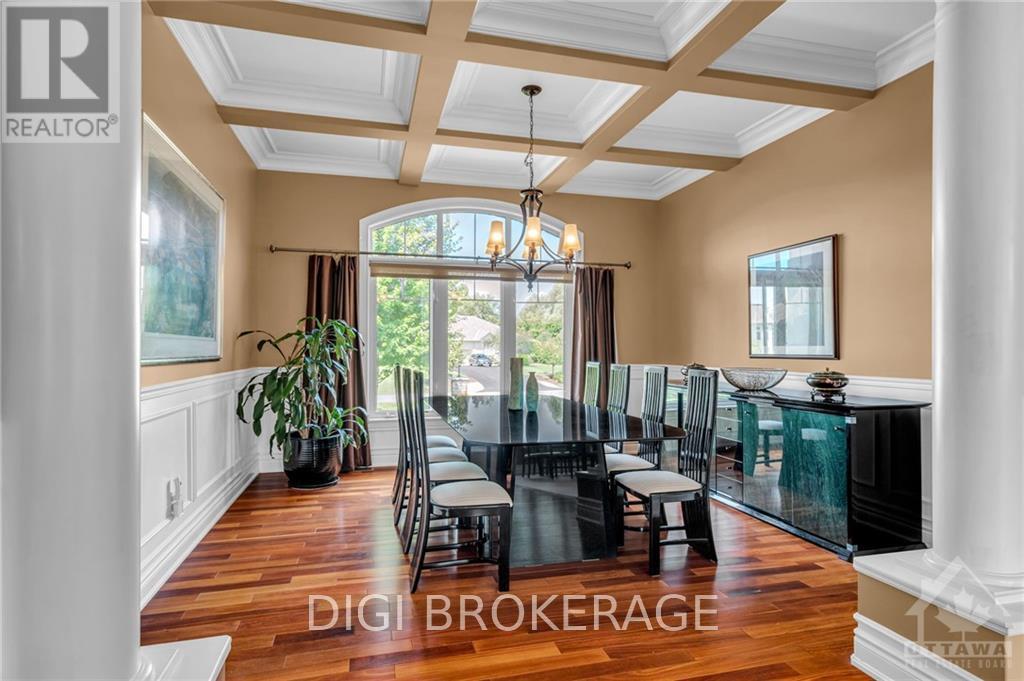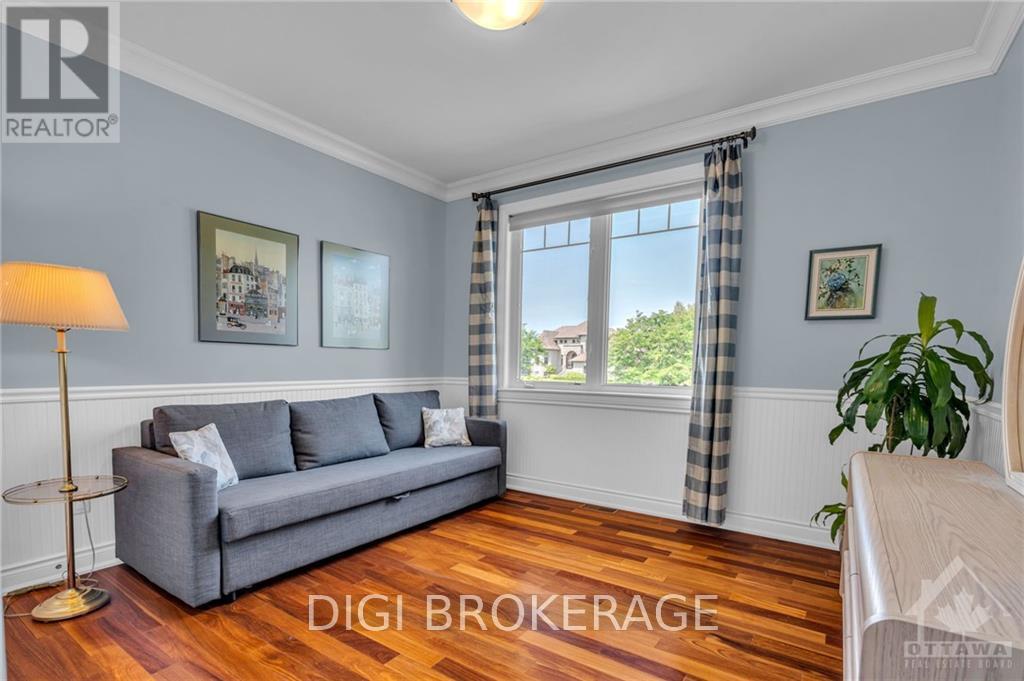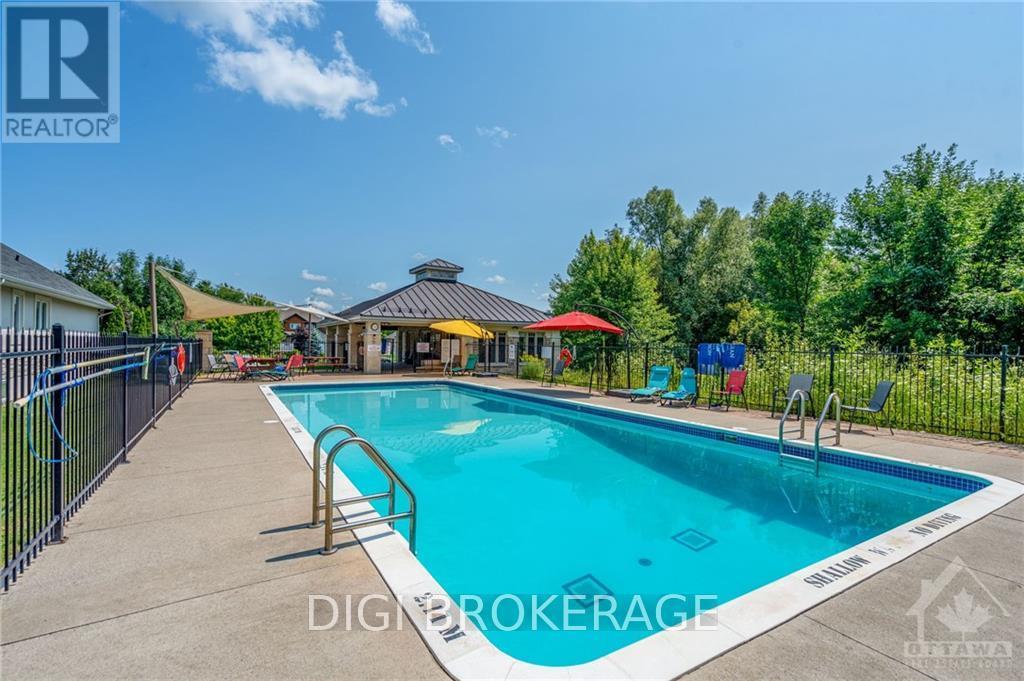5 Bedroom
4 Bathroom
Bungalow
Fireplace
Central Air Conditioning, Air Exchanger
Forced Air
Landscaped, Lawn Sprinkler
$1,399,900
Imagine living in a wildflower and bird sanctuary within the prestigious estate community of Greely (30 min from downtown, 15 min from airport). Upcoming local amenities include the world-renowned Hard Rock Hotel/Theatre & Casino and LRT Station (8min). This sophisticated 5-bed, 4-bath bungalow with no rear neighbours, sits on a private half-acre lot with lush landscaping, offering tranquility and interconnectedness with nature. Inside, 10-foot ceilings create an open airy feel, with a grand living room featuring a cozy stone fireplace, formal dining with coffered ceilings, and gourmet kitchen overlooking a natural oasis. The primary bedroom offers a spa-like ensuite with walk-in shower, whirlpool tub, and large walk-in closet. The lower level is perfect for entertaining, with a wet bar and expansive rec room. Residents enjoy access to Woodstreams heated pool, tennis court, exercise centre, and scenic walking trails. Experience a unique blend of luxury and nature at 6730 Suncrest Dr! (id:39840)
Property Details
|
MLS® Number
|
X10419514 |
|
Property Type
|
Single Family |
|
Neigbourhood
|
Greely Woodstream |
|
Community Name
|
1601 - Greely |
|
AmenitiesNearBy
|
Park |
|
Features
|
Wooded Area |
|
ParkingSpaceTotal
|
10 |
|
Structure
|
Deck |
Building
|
BathroomTotal
|
4 |
|
BedroomsAboveGround
|
4 |
|
BedroomsBelowGround
|
1 |
|
BedroomsTotal
|
5 |
|
Amenities
|
Fireplace(s) |
|
Appliances
|
Garage Door Opener Remote(s), Water Purifier, Dishwasher, Dryer, Hood Fan, Refrigerator, Stove, Washer, Wine Fridge |
|
ArchitecturalStyle
|
Bungalow |
|
BasementDevelopment
|
Finished |
|
BasementFeatures
|
Separate Entrance |
|
BasementType
|
N/a (finished) |
|
ConstructionStyleAttachment
|
Detached |
|
CoolingType
|
Central Air Conditioning, Air Exchanger |
|
ExteriorFinish
|
Stucco, Stone |
|
FireProtection
|
Security System |
|
FireplacePresent
|
Yes |
|
FireplaceTotal
|
1 |
|
FoundationType
|
Concrete |
|
HalfBathTotal
|
1 |
|
HeatingFuel
|
Natural Gas |
|
HeatingType
|
Forced Air |
|
StoriesTotal
|
1 |
|
Type
|
House |
Parking
|
Attached Garage
|
|
|
Inside Entry
|
|
Land
|
Acreage
|
No |
|
LandAmenities
|
Park |
|
LandscapeFeatures
|
Landscaped, Lawn Sprinkler |
|
Sewer
|
Septic System |
|
SizeDepth
|
215 Ft |
|
SizeFrontage
|
99 Ft ,11 In |
|
SizeIrregular
|
99.96 X 215.01 Ft ; 0 |
|
SizeTotalText
|
99.96 X 215.01 Ft ; 0 |
|
ZoningDescription
|
Residential |
Rooms
| Level |
Type |
Length |
Width |
Dimensions |
|
Lower Level |
Recreational, Games Room |
16.91 m |
6.68 m |
16.91 m x 6.68 m |
|
Lower Level |
Bedroom |
3.63 m |
4.36 m |
3.63 m x 4.36 m |
|
Lower Level |
Bathroom |
2.74 m |
1.98 m |
2.74 m x 1.98 m |
|
Lower Level |
Office |
3.09 m |
6.27 m |
3.09 m x 6.27 m |
|
Lower Level |
Other |
2.71 m |
1.77 m |
2.71 m x 1.77 m |
|
Lower Level |
Other |
3.55 m |
4.26 m |
3.55 m x 4.26 m |
|
Lower Level |
Other |
10.59 m |
5.61 m |
10.59 m x 5.61 m |
|
Main Level |
Bedroom |
3.45 m |
4.31 m |
3.45 m x 4.31 m |
|
Main Level |
Bathroom |
2.84 m |
2.33 m |
2.84 m x 2.33 m |
|
Main Level |
Bedroom |
3.09 m |
4.01 m |
3.09 m x 4.01 m |
|
Main Level |
Bathroom |
1.57 m |
1.72 m |
1.57 m x 1.72 m |
|
Main Level |
Laundry Room |
2.71 m |
2.18 m |
2.71 m x 2.18 m |
|
Main Level |
Foyer |
2.46 m |
3.12 m |
2.46 m x 3.12 m |
|
Main Level |
Living Room |
5.76 m |
6.65 m |
5.76 m x 6.65 m |
|
Main Level |
Dining Room |
4.29 m |
4.36 m |
4.29 m x 4.36 m |
|
Main Level |
Kitchen |
4.24 m |
4.24 m |
4.24 m x 4.24 m |
|
Main Level |
Dining Room |
3.58 m |
3.91 m |
3.58 m x 3.91 m |
|
Main Level |
Primary Bedroom |
4.95 m |
6.35 m |
4.95 m x 6.35 m |
|
Main Level |
Other |
2.61 m |
2.2 m |
2.61 m x 2.2 m |
|
Main Level |
Bathroom |
2.84 m |
4.19 m |
2.84 m x 4.19 m |
|
Main Level |
Bedroom |
3.68 m |
3.3 m |
3.68 m x 3.3 m |
Utilities
https://www.realtor.ca/real-estate/27604628/6730-suncrest-drive-ottawa-1601-greely

































