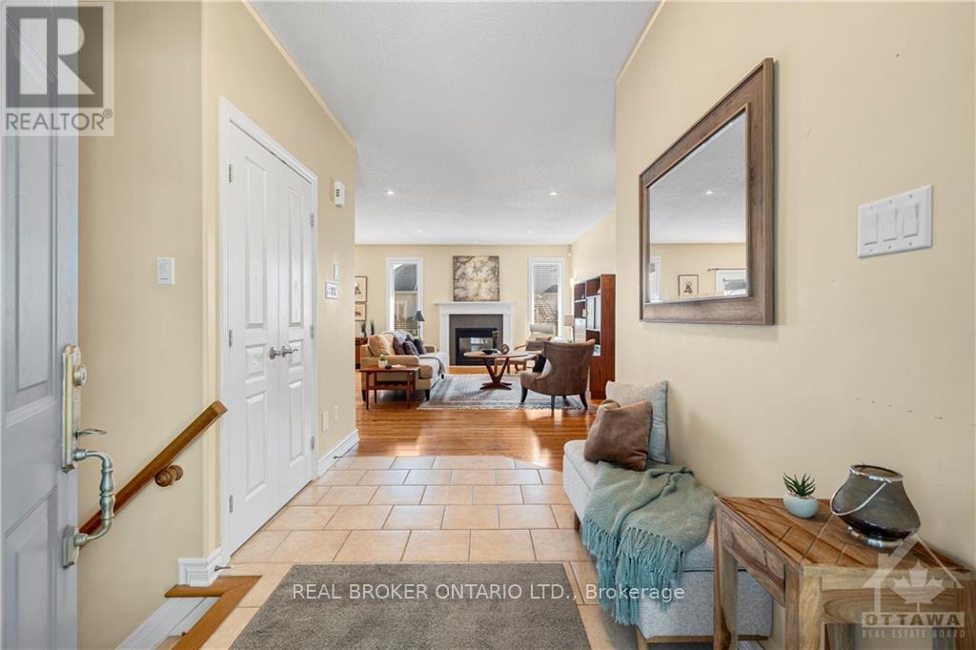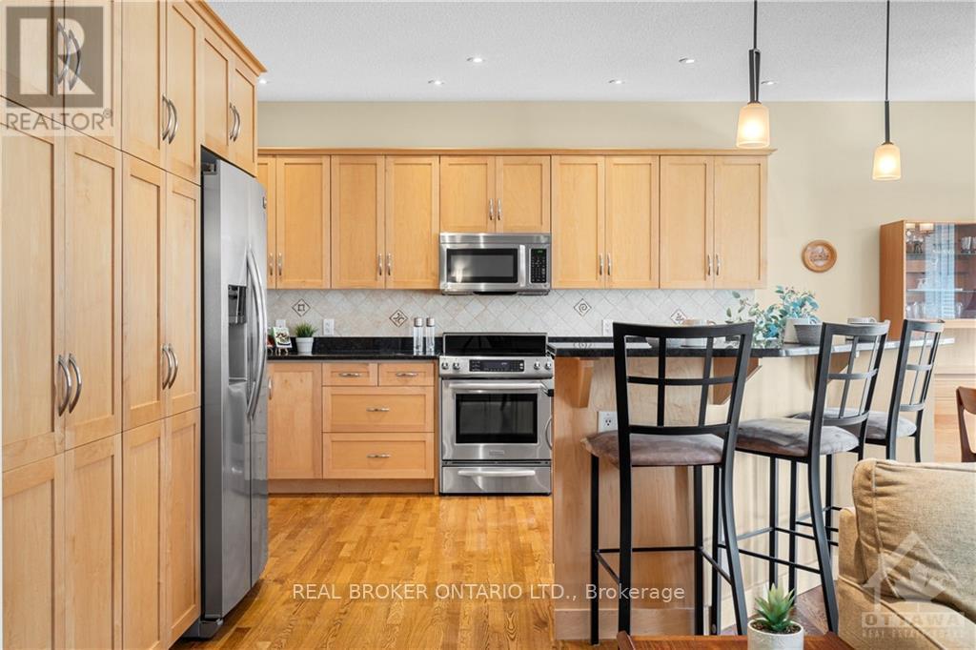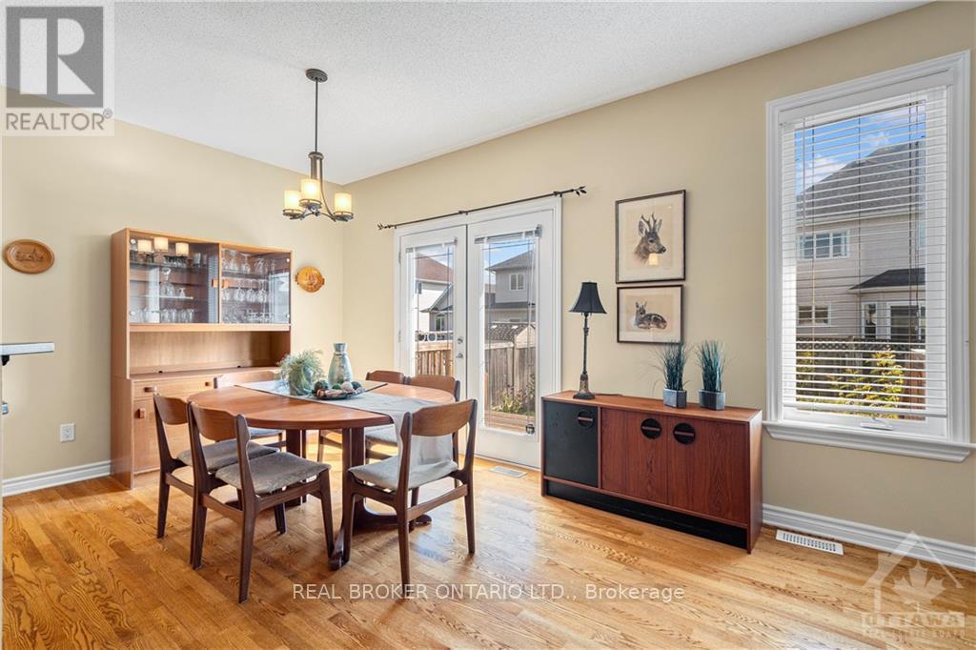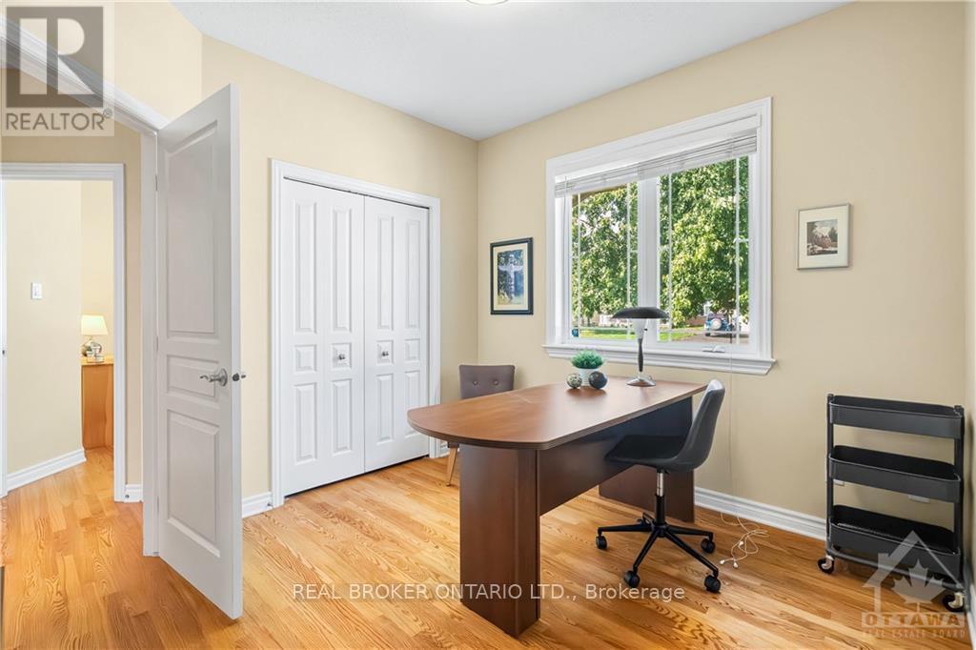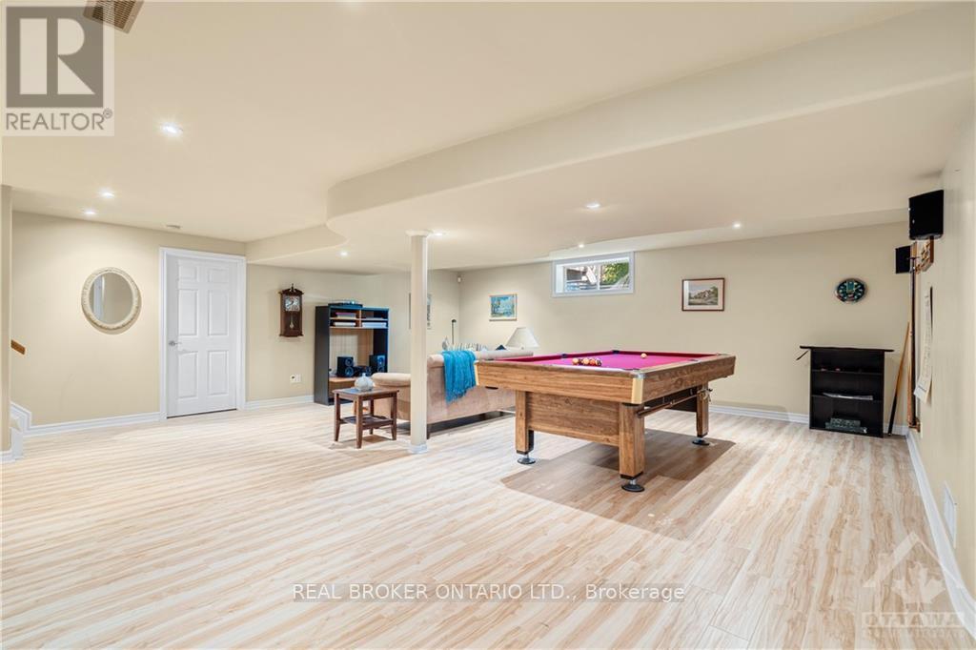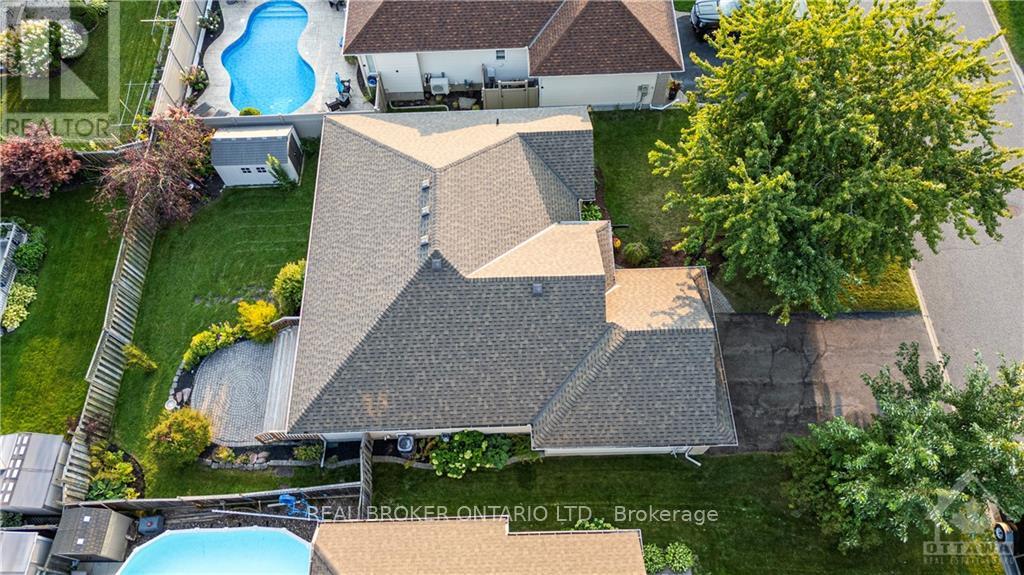5 Bedroom
3 Bathroom
Bungalow
Fireplace
Central Air Conditioning
Forced Air
$965,000
Welcome to 53 Cinnabar Way in the family-friendly neighbourhood of Granite Ridge in Stittsville! This 5 bedroom home is spacious and well-maintained. On the main floor, you will find an open concept living space with gleaming hardwood floors and pot lights throughout. The eat-in kitchen boasts an island with bar seating, granite countertops, stainless steel appliances, and plenty of cabinetry. To complete the main floor, you will find three bedrooms including a primary with a large ensuite featuring double sinks, a soaker tub, and a tiled standup shower. Down the stairs, you will find a wide-open finished basement with two more bedrooms, a full bathroom, and a pool table! This home presents lots of options for your home gym, office, or kids’ playroom. Off the kitchen, you will find a bright door to the beautifully hardscaped and landscaped backyard. From here, you’re just steps from parks, schools, a sports complex, and all the amenities of Hazeldean Road. Book your showing today!, Flooring: Hardwood, Flooring: Ceramic (id:39840)
Property Details
|
MLS® Number
|
X10418925 |
|
Property Type
|
Single Family |
|
Neigbourhood
|
Granite Ridge |
|
Community Name
|
8202 - Stittsville (Central) |
|
AmenitiesNearBy
|
Public Transit, Park |
|
ParkingSpaceTotal
|
6 |
Building
|
BathroomTotal
|
3 |
|
BedroomsAboveGround
|
3 |
|
BedroomsBelowGround
|
2 |
|
BedroomsTotal
|
5 |
|
Amenities
|
Fireplace(s) |
|
Appliances
|
Water Heater, Dishwasher, Dryer, Hood Fan, Microwave, Refrigerator, Stove, Washer |
|
ArchitecturalStyle
|
Bungalow |
|
BasementDevelopment
|
Finished |
|
BasementType
|
Full (finished) |
|
ConstructionStyleAttachment
|
Detached |
|
CoolingType
|
Central Air Conditioning |
|
ExteriorFinish
|
Stone |
|
FireplacePresent
|
Yes |
|
FireplaceTotal
|
1 |
|
FoundationType
|
Concrete |
|
HeatingFuel
|
Natural Gas |
|
HeatingType
|
Forced Air |
|
StoriesTotal
|
1 |
|
Type
|
House |
|
UtilityWater
|
Municipal Water |
Parking
Land
|
Acreage
|
No |
|
LandAmenities
|
Public Transit, Park |
|
Sewer
|
Sanitary Sewer |
|
SizeDepth
|
102 Ft ,6 In |
|
SizeFrontage
|
61 Ft ,8 In |
|
SizeIrregular
|
61.67 X 102.55 Ft ; 0 |
|
SizeTotalText
|
61.67 X 102.55 Ft ; 0 |
|
ZoningDescription
|
Residential |
Rooms
| Level |
Type |
Length |
Width |
Dimensions |
|
Lower Level |
Bathroom |
2.97 m |
1.85 m |
2.97 m x 1.85 m |
|
Lower Level |
Recreational, Games Room |
7.62 m |
6.75 m |
7.62 m x 6.75 m |
|
Lower Level |
Bedroom |
3.75 m |
3.42 m |
3.75 m x 3.42 m |
|
Lower Level |
Bedroom |
3.75 m |
3.04 m |
3.75 m x 3.04 m |
|
Main Level |
Bathroom |
3.2 m |
3.2 m |
3.2 m x 3.2 m |
|
Main Level |
Living Room |
6.09 m |
3.96 m |
6.09 m x 3.96 m |
|
Main Level |
Dining Room |
4.11 m |
2.84 m |
4.11 m x 2.84 m |
|
Main Level |
Kitchen |
3.81 m |
3.32 m |
3.81 m x 3.32 m |
|
Main Level |
Primary Bedroom |
4.26 m |
3.68 m |
4.26 m x 3.68 m |
|
Main Level |
Bedroom |
3.07 m |
2.76 m |
3.07 m x 2.76 m |
|
Main Level |
Bedroom |
3.14 m |
3.04 m |
3.14 m x 3.04 m |
|
Main Level |
Bathroom |
3.04 m |
1.75 m |
3.04 m x 1.75 m |
https://www.realtor.ca/real-estate/27603014/53-cinnabar-way-ottawa-8202-stittsville-central





