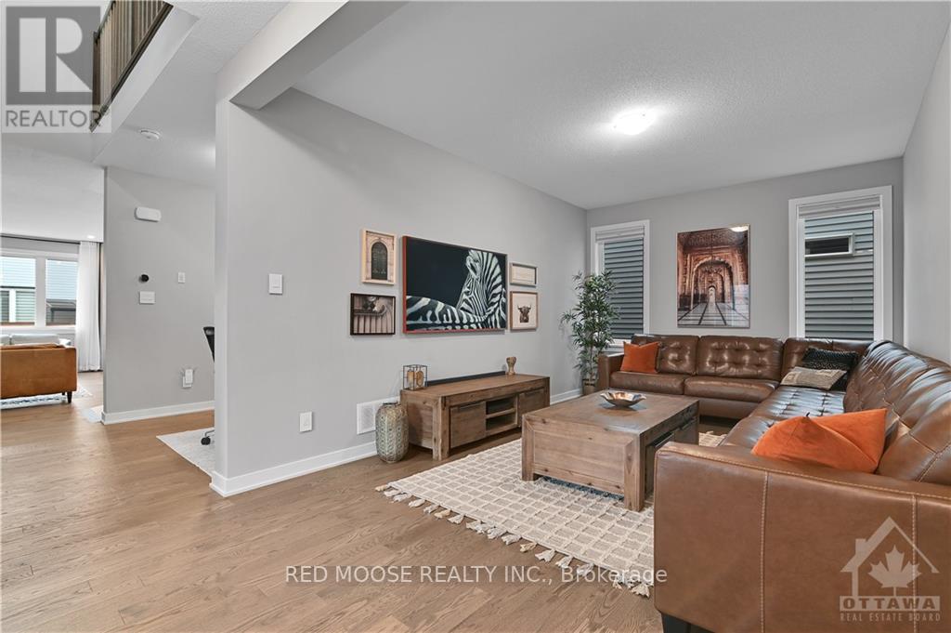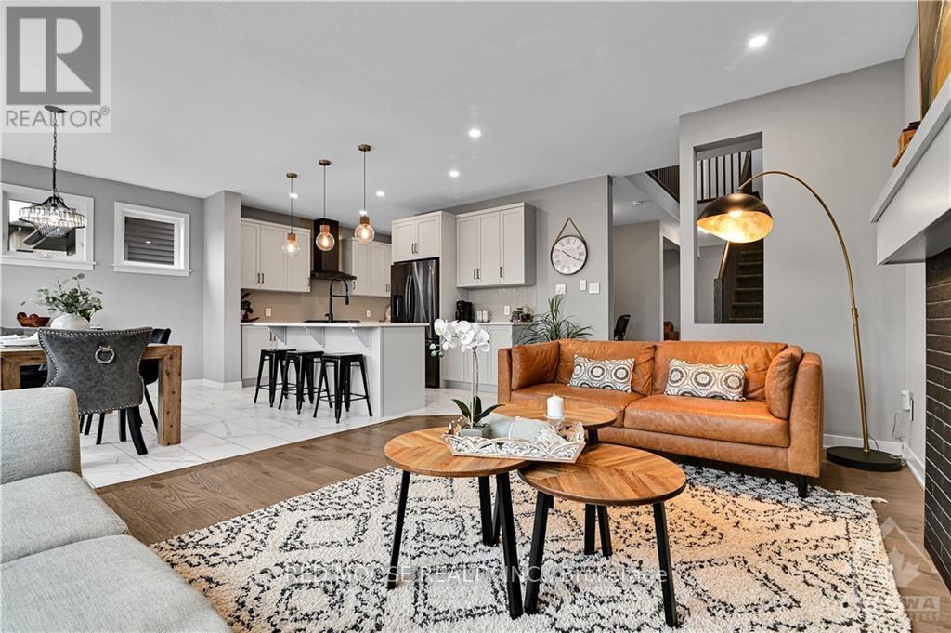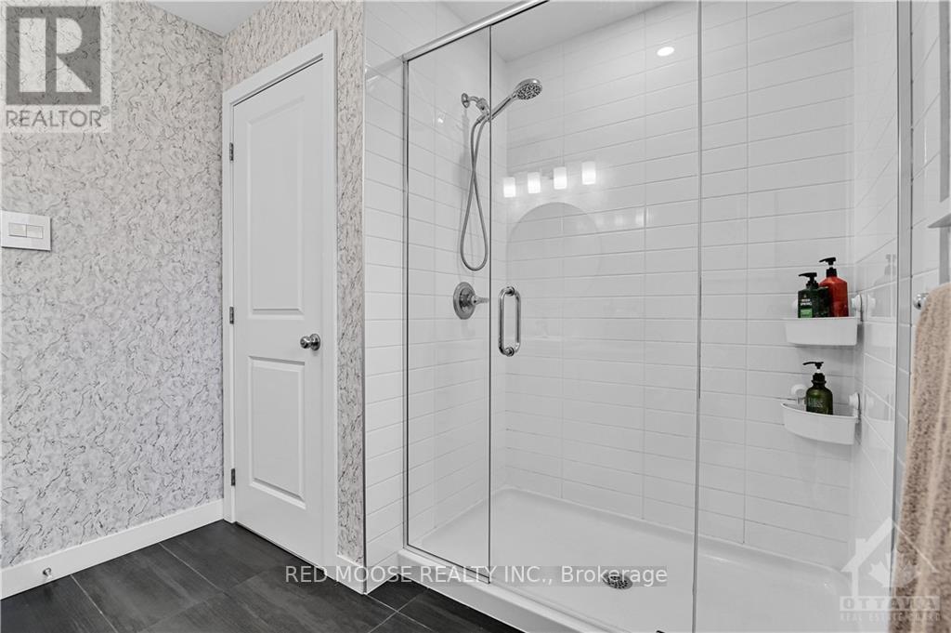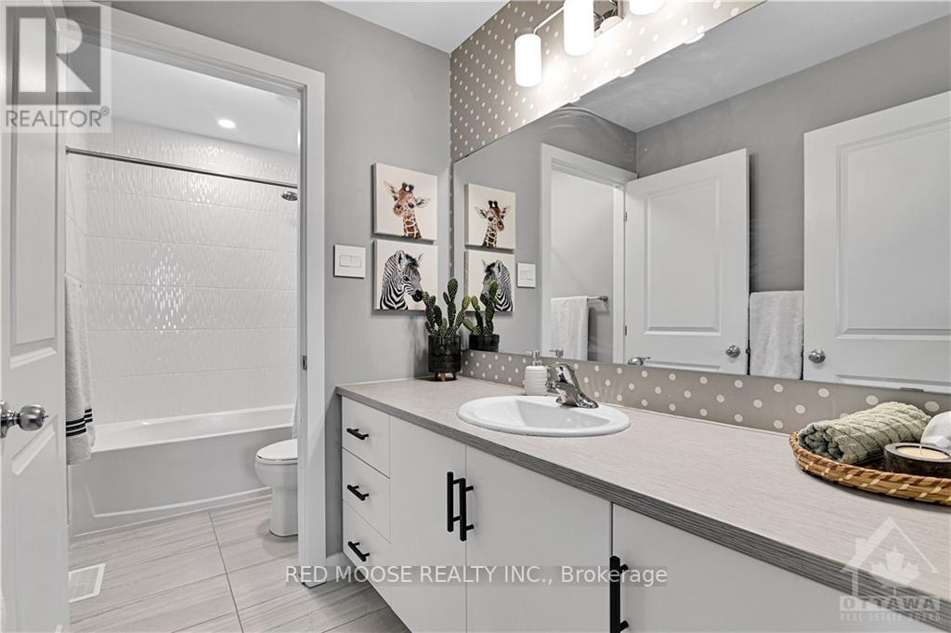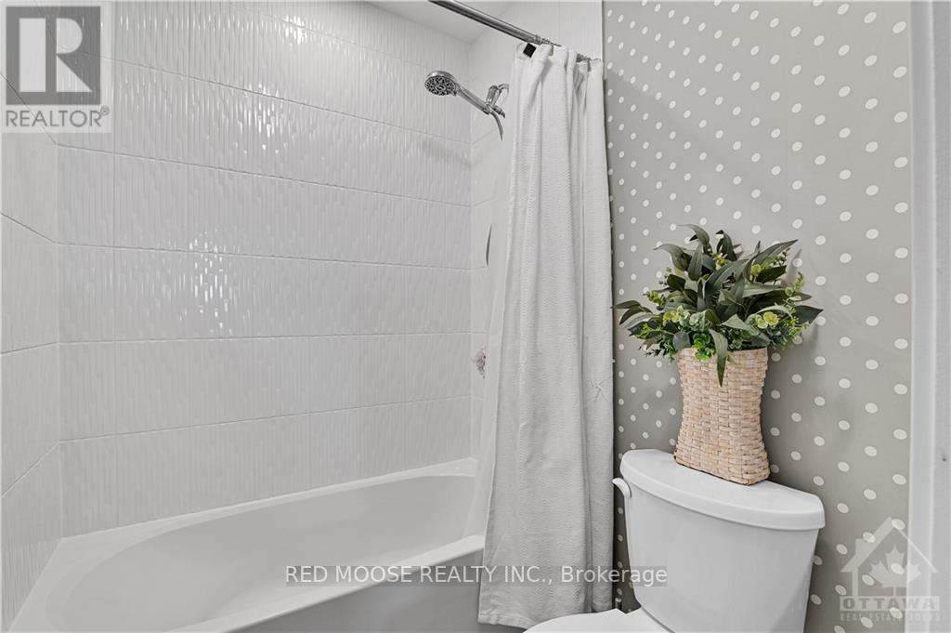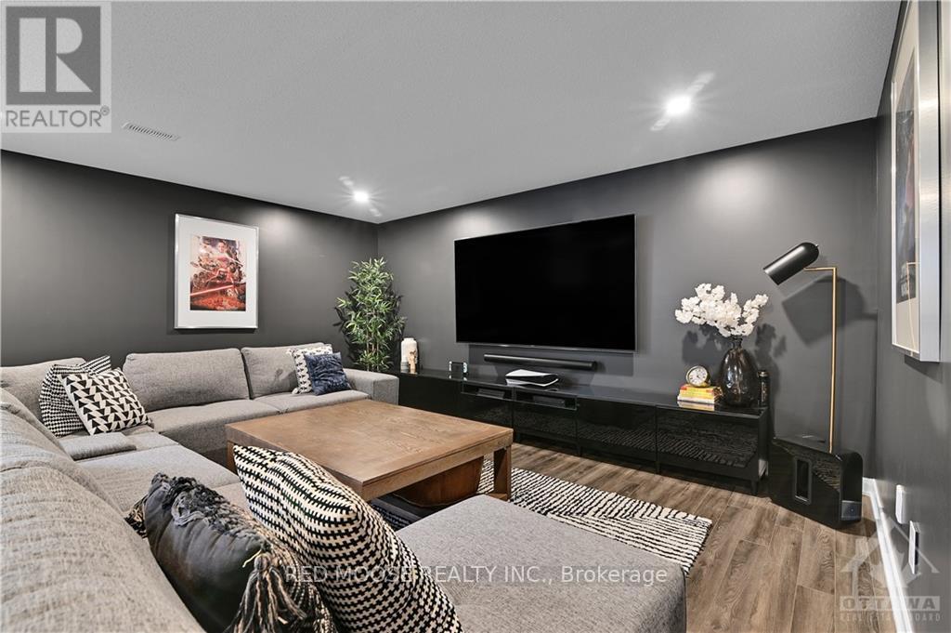5 Bedroom
4 Bathroom
2999.975 - 3499.9705 sqft
Fireplace
Central Air Conditioning
Forced Air
Landscaped
$1,074,500
In the desirable community of Edenwylde sits this gorgeous 5 bed 4 bath corner lot home w/ no details missed. Over 125K in upgrades! The spacious & bright build from Cardel, The Cordero model truly offers it all. Meticulously maintained, step inside through the foyer into the functional layout for all families. Welcomed by a large separate living rm, past a creative nook that is perfect for a home office or homework area for the kids. At the rear of the main floor sits an open concept family rm, dining rm, & kitchen. The kitchen is a chef's dream complete with SS appliances, gas stove, modern herringbone backsplash, quartz counters, & large pantry. Upstairs you will find 4 great sized bedrooms including primary suite w/ beautiful ensuite & walk-in closet, as well as a massive bonus family rm. The finished lower level doesn't disappoint w/ large rec room, 5th bedrm & full bath. Partly finished furnace rm great for a home gym. Landscaped front and back! **** EXTRAS **** Additional Inclusions: all light fixtures, smart thermostat, smart doorbell, 5 outside home security cameras with PVR (id:39840)
Open House
This property has open houses!
Starts at:
2:00 pm
Ends at:
4:00 pm
Property Details
|
MLS® Number
|
X10410815 |
|
Property Type
|
Single Family |
|
Neigbourhood
|
Edenwylde |
|
Community Name
|
8207 - Remainder of Stittsville & Area |
|
AmenitiesNearBy
|
Public Transit, Park, Schools |
|
Features
|
Irregular Lot Size |
|
ParkingSpaceTotal
|
6 |
Building
|
BathroomTotal
|
4 |
|
BedroomsAboveGround
|
4 |
|
BedroomsBelowGround
|
1 |
|
BedroomsTotal
|
5 |
|
Amenities
|
Fireplace(s) |
|
Appliances
|
Garage Door Opener Remote(s), Dishwasher, Dryer, Hood Fan, Refrigerator, Stove, Washer |
|
BasementDevelopment
|
Finished |
|
BasementType
|
Full (finished) |
|
ConstructionStyleAttachment
|
Detached |
|
CoolingType
|
Central Air Conditioning |
|
ExteriorFinish
|
Brick |
|
FireProtection
|
Smoke Detectors |
|
FireplacePresent
|
Yes |
|
FireplaceTotal
|
1 |
|
FoundationType
|
Poured Concrete |
|
HalfBathTotal
|
1 |
|
HeatingFuel
|
Natural Gas |
|
HeatingType
|
Forced Air |
|
StoriesTotal
|
2 |
|
SizeInterior
|
2999.975 - 3499.9705 Sqft |
|
Type
|
House |
|
UtilityWater
|
Municipal Water |
Parking
|
Attached Garage
|
|
|
Inside Entry
|
|
Land
|
Acreage
|
No |
|
FenceType
|
Fenced Yard |
|
LandAmenities
|
Public Transit, Park, Schools |
|
LandscapeFeatures
|
Landscaped |
|
Sewer
|
Sanitary Sewer |
|
SizeDepth
|
98 Ft ,3 In |
|
SizeFrontage
|
47 Ft ,3 In |
|
SizeIrregular
|
47.3 X 98.3 Ft |
|
SizeTotalText
|
47.3 X 98.3 Ft |
|
ZoningDescription
|
Residential |
Rooms
| Level |
Type |
Length |
Width |
Dimensions |
|
Second Level |
Bathroom |
2.56 m |
2.51 m |
2.56 m x 2.51 m |
|
Second Level |
Den |
5.25 m |
4.39 m |
5.25 m x 4.39 m |
|
Second Level |
Bedroom 2 |
3.12 m |
4.49 m |
3.12 m x 4.49 m |
|
Second Level |
Bedroom 3 |
3.2 m |
4.03 m |
3.2 m x 4.03 m |
|
Second Level |
Bedroom 4 |
3.63 m |
3.32 m |
3.63 m x 3.32 m |
|
Second Level |
Primary Bedroom |
5.81 m |
4.8 m |
5.81 m x 4.8 m |
|
Basement |
Bedroom 5 |
3.81 m |
3.25 m |
3.81 m x 3.25 m |
|
Basement |
Recreational, Games Room |
7.11 m |
6.24 m |
7.11 m x 6.24 m |
|
Main Level |
Living Room |
6.78 m |
3.45 m |
6.78 m x 3.45 m |
|
Main Level |
Kitchen |
5.02 m |
3.68 m |
5.02 m x 3.68 m |
|
Main Level |
Dining Room |
3.78 m |
3.4 m |
3.78 m x 3.4 m |
|
Main Level |
Family Room |
3.73 m |
5 m |
3.73 m x 5 m |
Utilities
|
Cable
|
Installed |
|
Sewer
|
Installed |
https://www.realtor.ca/real-estate/27596399/30-aridus-crescent-ottawa-8207-remainder-of-stittsville-area




