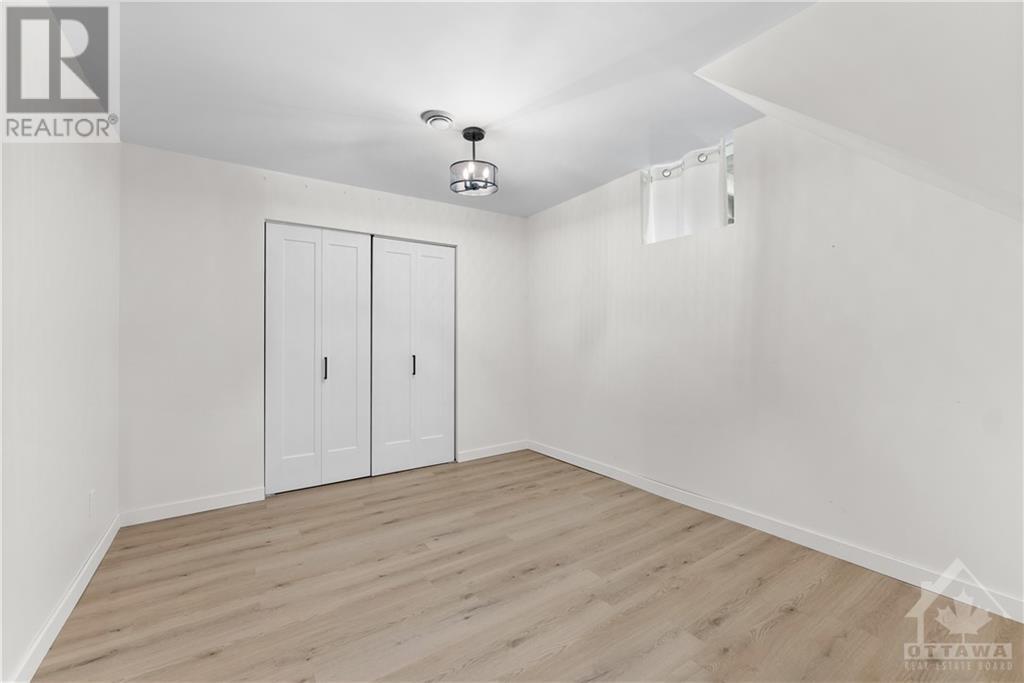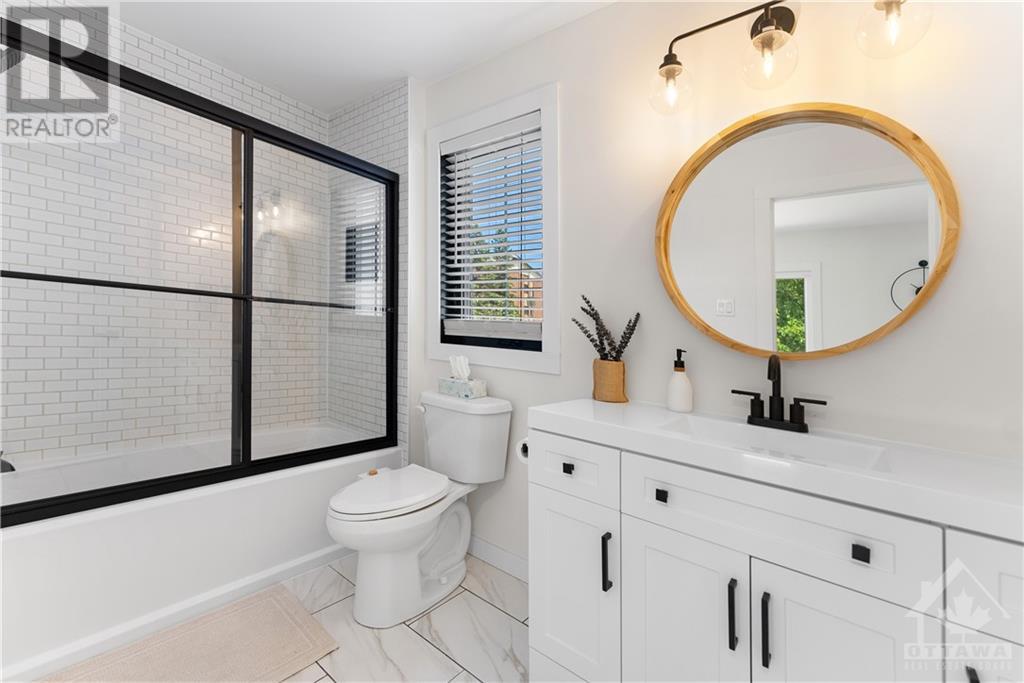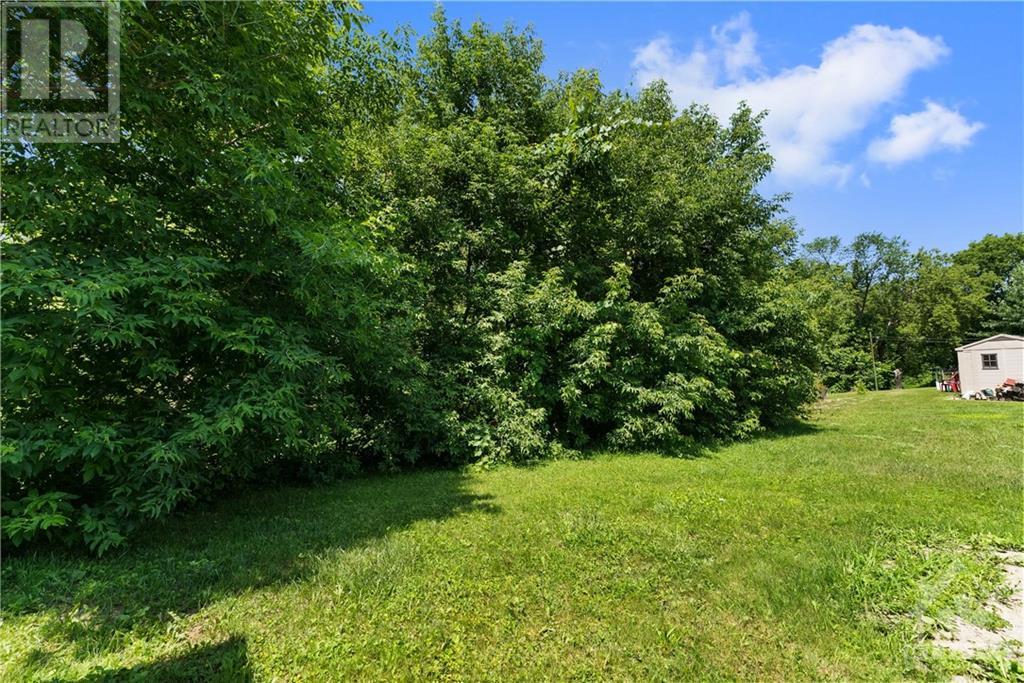2 Bedroom
2 Bathroom
Central Air Conditioning
Forced Air
$509,000
Welcome to 119 Daniel St - a beautifully renovated 2 bedroom, 2 bath home located in the heart of Arnprior; perfectly situated just a short walk from the town's popular shopping and dining destinations. From the moment you enter, you're captivated by the bright and airy open-concept layout. Through the spacious living room you'll find the chef's kitchen with custom granite countertops and sleek, fingerprint resistant stainless steel appliances. There is also a versatile den area which could be used as an office or workout space. This home has been meticulously updated, with new flooring throughout, fresh paint, and high-end fixtures. Additionally, the exterior has been given a facelift with new siding and updated landscaping. Enjoy the peaceful backyard with large newer deck, no rear neighbours, and a picturesque ravine view. There is also potential for a garage. Located 30mins west of Ottawa, its central location right off the highway makes commuting a breeze. (id:39840)
Property Details
|
MLS® Number
|
1418250 |
|
Property Type
|
Single Family |
|
Neigbourhood
|
Arnprior |
|
AmenitiesNearBy
|
Golf Nearby, Shopping |
|
CommunicationType
|
Internet Access |
|
CommunityFeatures
|
Family Oriented |
|
ParkingSpaceTotal
|
3 |
|
Structure
|
Deck |
Building
|
BathroomTotal
|
2 |
|
BedroomsAboveGround
|
2 |
|
BedroomsTotal
|
2 |
|
Appliances
|
Refrigerator, Oven - Built-in, Cooktop, Dishwasher, Dryer, Hood Fan, Microwave, Washer, Blinds |
|
BasementDevelopment
|
Partially Finished |
|
BasementType
|
Full (partially Finished) |
|
ConstructionStyleAttachment
|
Detached |
|
CoolingType
|
Central Air Conditioning |
|
ExteriorFinish
|
Stone, Siding, Vinyl |
|
FireProtection
|
Smoke Detectors |
|
Fixture
|
Ceiling Fans |
|
FlooringType
|
Laminate, Tile |
|
FoundationType
|
Block, Poured Concrete |
|
HeatingFuel
|
Natural Gas |
|
HeatingType
|
Forced Air |
|
StoriesTotal
|
2 |
|
Type
|
House |
|
UtilityWater
|
Municipal Water |
Parking
Land
|
Acreage
|
No |
|
LandAmenities
|
Golf Nearby, Shopping |
|
Sewer
|
Municipal Sewage System |
|
SizeDepth
|
215 Ft |
|
SizeFrontage
|
80 Ft |
|
SizeIrregular
|
0.39 |
|
SizeTotal
|
0.39 Ac |
|
SizeTotalText
|
0.39 Ac |
|
ZoningDescription
|
Residential |
Rooms
| Level |
Type |
Length |
Width |
Dimensions |
|
Second Level |
3pc Ensuite Bath |
|
|
6'3" x 7'2" |
|
Second Level |
Bedroom |
|
|
14'6" x 10'5" |
|
Second Level |
Primary Bedroom |
|
|
13'10" x 10'6" |
|
Lower Level |
Den |
|
|
11'9" x 10'2" |
|
Main Level |
4pc Bathroom |
|
|
10'4" x 5'3" |
|
Main Level |
Dining Room |
|
|
16'10" x 8'5" |
|
Main Level |
Foyer |
|
|
9'9" x 9'2" |
|
Main Level |
Kitchen |
|
|
13'0" x 16'2" |
|
Main Level |
Laundry Room |
|
|
7'4" x 11'2" |
|
Main Level |
Living Room |
|
|
16'10" x 13'3" |
Utilities
https://www.realtor.ca/real-estate/27593931/119-daniel-street-s-arnprior-arnprior





























