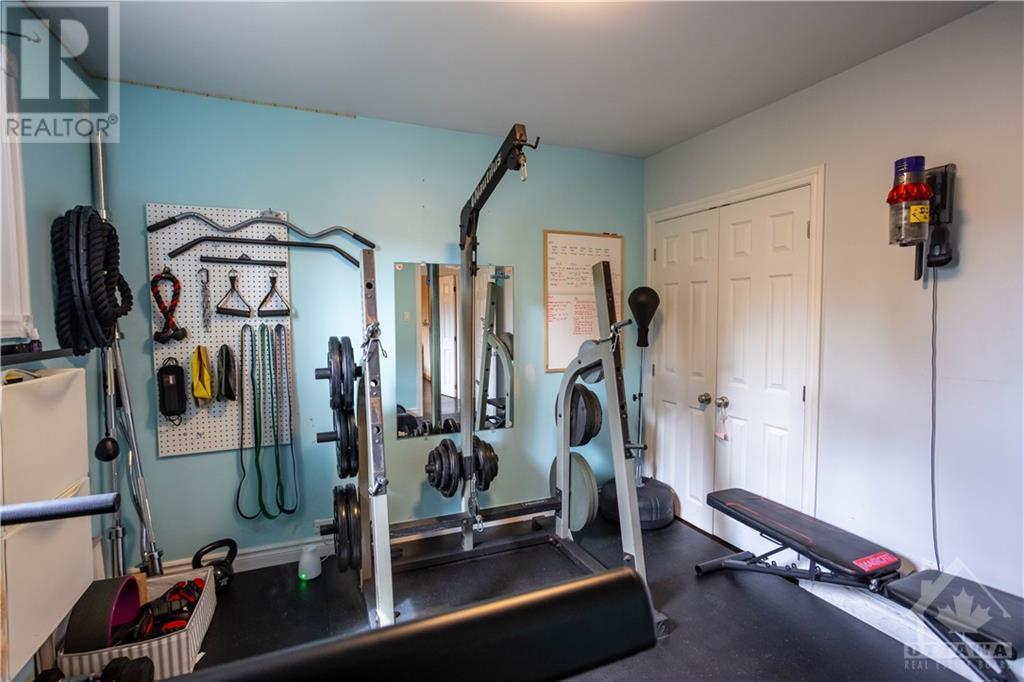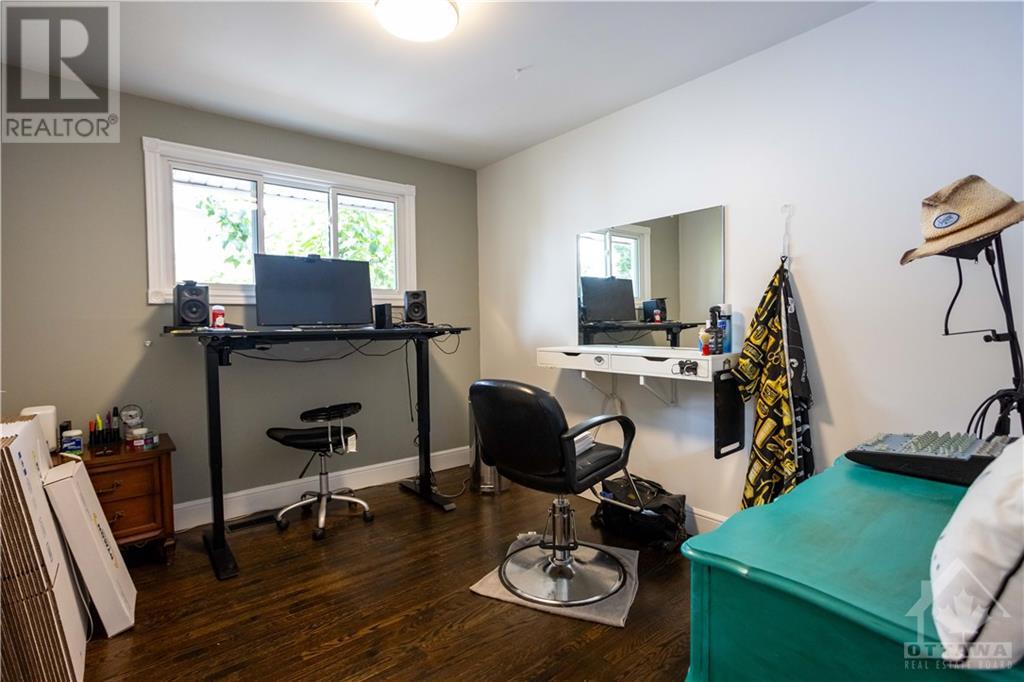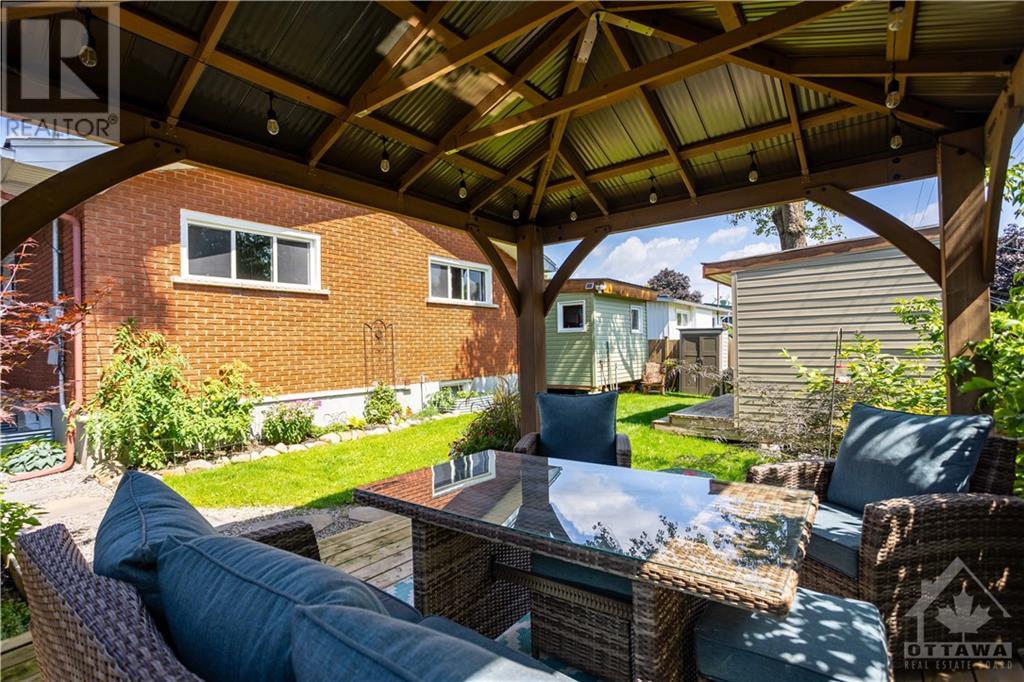5 Bedroom
1 Bathroom
Bungalow
Fireplace
Central Air Conditioning
Forced Air
Partially Landscaped
$774,900
1860 Featherston Drive is a charming bungalow nestled in the desirable Alta Vista neighbourhood. This 5-bed, 1-bath home offers an inviting layout perfect for families or those seeking comfortable single-floor living. The main floor features a cozy living room with a wood-burning fireplace. Adjacent to the living room is a bright dining area, perfect for entertaining, which opens up to a well-appointed kitchen featuring stainless steel appliances, ample counter space, and generous storage options. Three of the home's five bedrooms are conveniently located on the main level, along with a full bathroom adorned with elegant tile. The basement offers two additional bedrooms, plus a dedicated laundry area. Step outside to your own private oasis. The mature, landscaped backyard provides a tranquil retreat with a gazebo sitting area, a small deck for outdoor dining. This backyard is perfect for both relaxation and recreation. Schedule a private tour today and see if this is your next home! (id:39840)
Property Details
|
MLS® Number
|
1418295 |
|
Property Type
|
Single Family |
|
Neigbourhood
|
Guildwood Estates |
|
AmenitiesNearBy
|
Public Transit, Recreation Nearby, Shopping |
|
CommunityFeatures
|
Family Oriented, School Bus |
|
ParkingSpaceTotal
|
4 |
|
StorageType
|
Storage Shed |
Building
|
BathroomTotal
|
1 |
|
BedroomsAboveGround
|
3 |
|
BedroomsBelowGround
|
2 |
|
BedroomsTotal
|
5 |
|
Appliances
|
Refrigerator, Dishwasher, Dryer, Microwave Range Hood Combo, Stove, Washer |
|
ArchitecturalStyle
|
Bungalow |
|
BasementDevelopment
|
Finished |
|
BasementType
|
Full (finished) |
|
ConstructedDate
|
1966 |
|
ConstructionStyleAttachment
|
Detached |
|
CoolingType
|
Central Air Conditioning |
|
ExteriorFinish
|
Stone, Brick |
|
FireplacePresent
|
Yes |
|
FireplaceTotal
|
1 |
|
FlooringType
|
Hardwood, Laminate, Tile |
|
FoundationType
|
Poured Concrete |
|
HeatingFuel
|
Natural Gas |
|
HeatingType
|
Forced Air |
|
StoriesTotal
|
1 |
|
Type
|
House |
|
UtilityWater
|
Municipal Water |
Parking
|
Carport
|
|
|
Inside Entry
|
|
|
Surfaced
|
|
Land
|
Acreage
|
No |
|
FenceType
|
Fenced Yard |
|
LandAmenities
|
Public Transit, Recreation Nearby, Shopping |
|
LandscapeFeatures
|
Partially Landscaped |
|
Sewer
|
Municipal Sewage System |
|
SizeDepth
|
95 Ft ,3 In |
|
SizeFrontage
|
52 Ft ,5 In |
|
SizeIrregular
|
52.44 Ft X 95.25 Ft |
|
SizeTotalText
|
52.44 Ft X 95.25 Ft |
|
ZoningDescription
|
Residential |
Rooms
| Level |
Type |
Length |
Width |
Dimensions |
|
Lower Level |
Bedroom |
|
|
10'9" x 15'10" |
|
Lower Level |
Other |
|
|
14'6" x 8'6" |
|
Lower Level |
Bedroom |
|
|
25'7" x 16'3" |
|
Lower Level |
Utility Room |
|
|
14'6" x 19'11" |
|
Main Level |
Foyer |
|
|
4'3" x 7'2" |
|
Main Level |
Living Room |
|
|
14'9" x 19'10" |
|
Main Level |
Dining Room |
|
|
9'8" x 10'4" |
|
Main Level |
Kitchen |
|
|
10'10" x 9'3" |
|
Main Level |
Primary Bedroom |
|
|
11'5" x 9'11" |
|
Main Level |
Bedroom |
|
|
11'1" x 9'9" |
|
Main Level |
Bedroom |
|
|
11'1" x 9'3" |
|
Main Level |
3pc Bathroom |
|
|
10'10" x 6'1" |
Utilities
https://www.realtor.ca/real-estate/27591803/1860-featherston-drive-ottawa-guildwood-estates































