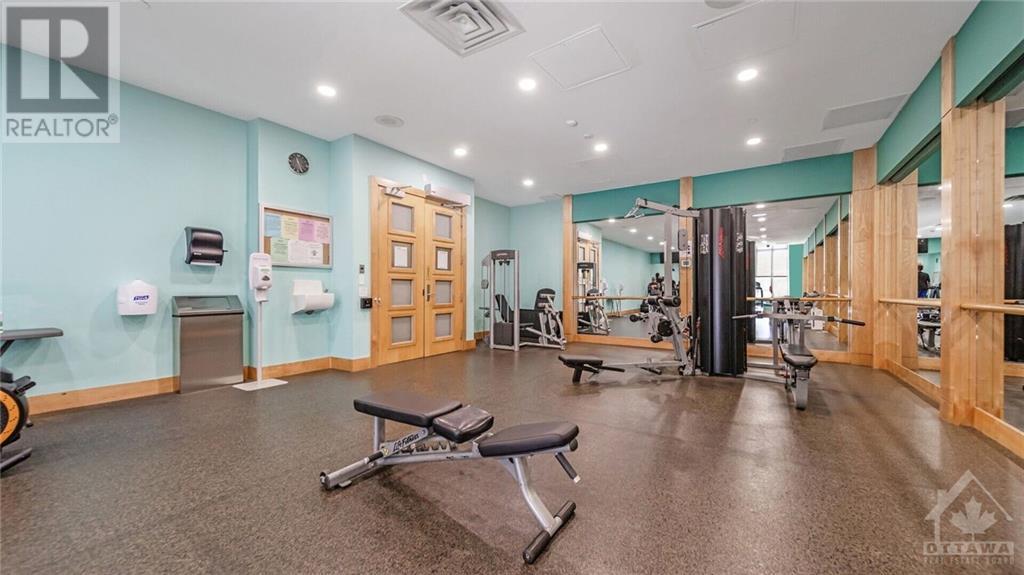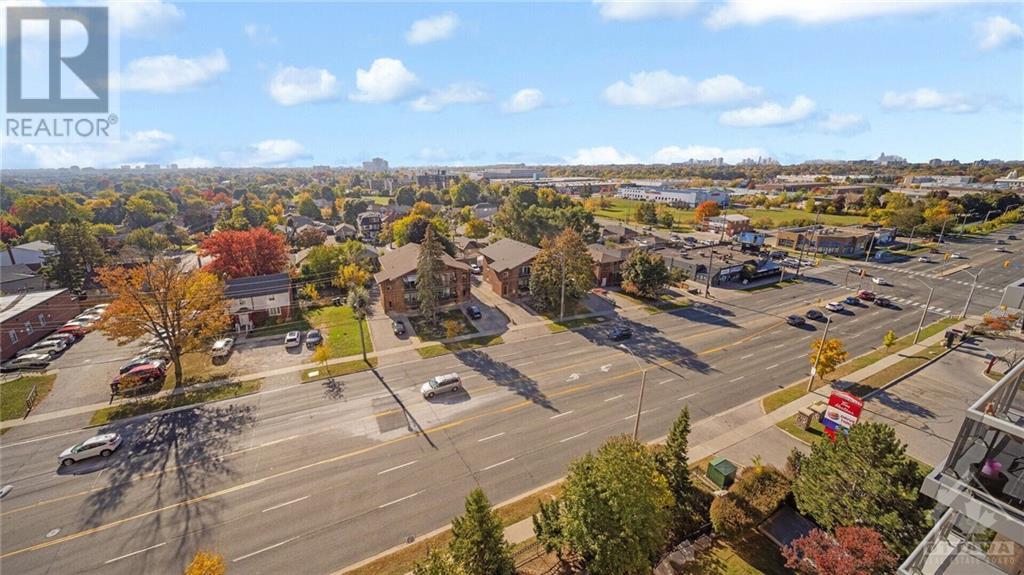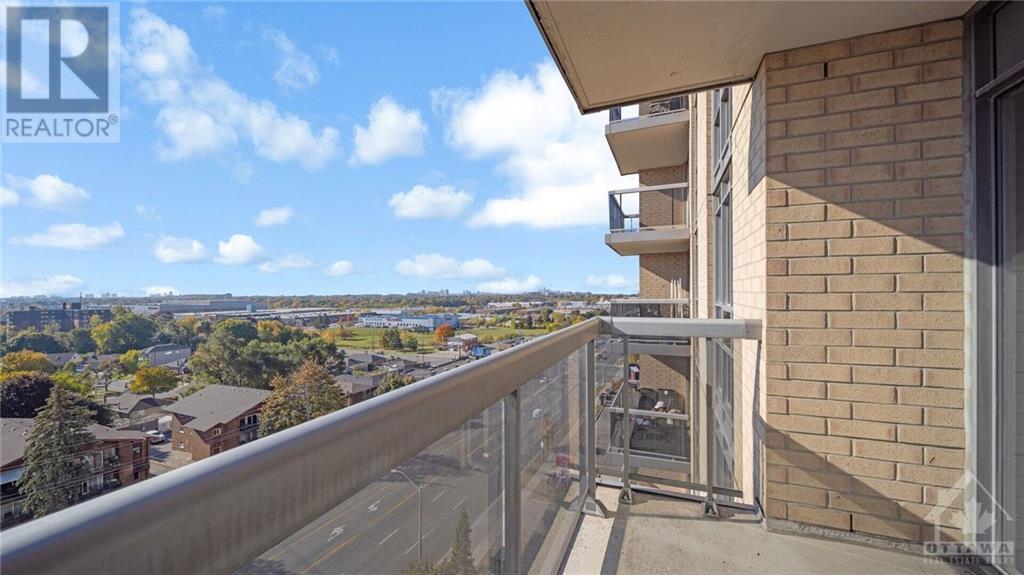18 Mondeo Drive Unit#922 Toronto, Ontario M1P 5C8
$669,500Maintenance, Property Management, Waste Removal, Heat, Water, Other, See Remarks, Condominium Amenities, Recreation Facilities
$649.48 Monthly
Maintenance, Property Management, Waste Removal, Heat, Water, Other, See Remarks, Condominium Amenities, Recreation Facilities
$649.48 MonthlyQuality Tridel Built - Well run, meticulously maintained building. The entire unit is completely renovated in 2022 with vinyl laminate flooring, freshly painted, with its Kitchen accessories are upgraded to Quartz countertop and backsplash, and new cabinets. Appliances are newly replaced in 2022 (fridge, stove and dishwasher). This spacious unit has 2 bedrooms and 2 full bathroom; with extra Den room that can easily converted into a 3rd bedroom. Master bedroom has it is own 3-pc full bath with soaking tub. One locker and one parking spot included. Topnotch amenities: indoor pool, billiard room, gym, movie theatre, party room, basketball court, game room, and 24-hr concierge. Located where every store and amenities needed is just a short walk, access to Kennedy Commons, Costco, Metro, Highland Farms, Home Depot. Few minutes ride to Scarborough Town Centre, walk to schools, parks, library and more. Please allow 24 hours irrevocability in all your offers. (id:39840)
Property Details
| MLS® Number | 1417642 |
| Property Type | Single Family |
| Neigbourhood | Others |
| AmenitiesNearBy | Public Transit, Recreation Nearby, Shopping |
| CommunityFeatures | Recreational Facilities, Pets Not Allowed |
| Features | Elevator |
| ParkingSpaceTotal | 1 |
| PoolType | Indoor Pool |
Building
| BathroomTotal | 2 |
| BedroomsAboveGround | 3 |
| BedroomsTotal | 3 |
| Amenities | Laundry - In Suite |
| Appliances | Refrigerator, Dishwasher, Hood Fan, Stove |
| BasementDevelopment | Not Applicable |
| BasementType | None (not Applicable) |
| ConstructedDate | 2006 |
| CoolingType | Central Air Conditioning |
| ExteriorFinish | Brick, Concrete |
| FlooringType | Laminate, Ceramic |
| FoundationType | Poured Concrete |
| HeatingFuel | Natural Gas |
| HeatingType | Forced Air |
| Type | Apartment |
| UtilityWater | Municipal Water |
Parking
| Underground |
Land
| Acreage | No |
| LandAmenities | Public Transit, Recreation Nearby, Shopping |
| Sewer | Municipal Sewage System |
| ZoningDescription | Residential |
Rooms
| Level | Type | Length | Width | Dimensions |
|---|---|---|---|---|
| Main Level | Kitchen | 8'0" x 8'5" | ||
| Main Level | Den | 8'9" x 7'10" | ||
| Main Level | Foyer | 4'2" x 8'5" | ||
| Main Level | Living Room/dining Room | 19'6" x 17'6" | ||
| Main Level | 3pc Bathroom | 6'5" x 4'11" | ||
| Main Level | Primary Bedroom | 12'0" x 10'5" | ||
| Main Level | 3pc Bathroom | 9'8" x 4'9" | ||
| Main Level | Bedroom | 13'7" x 8'11" |
https://www.realtor.ca/real-estate/27583562/18-mondeo-drive-unit922-toronto-others
Interested?
Contact us for more information






























