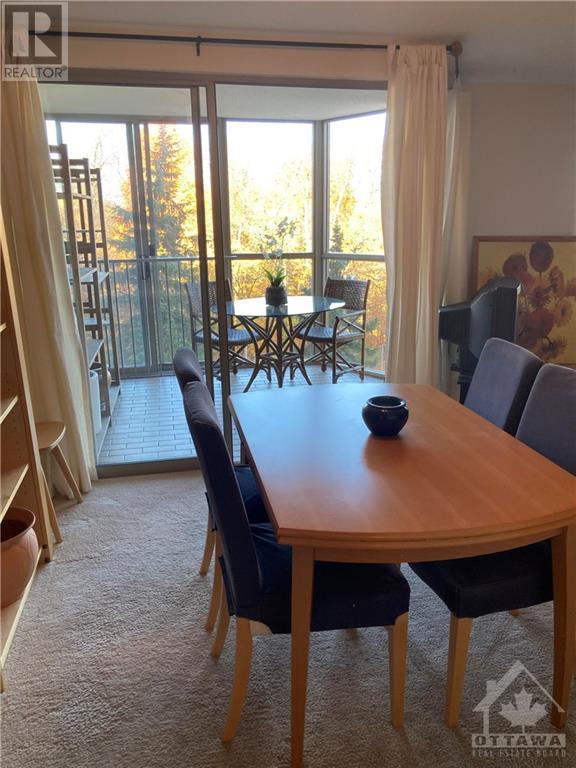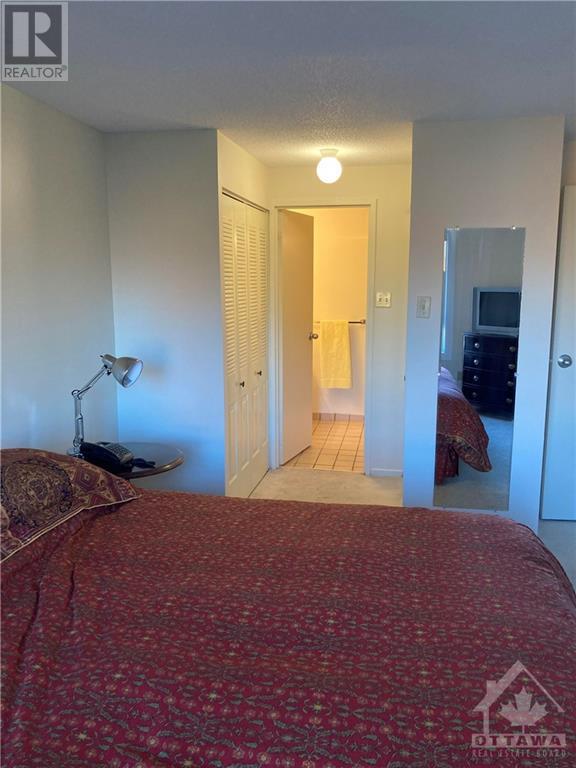960 Teron Road Unit#509 Ottawa, Ontario K2K 2B6
$309,900Maintenance, Landscaping, Property Management, Waste Removal, Caretaker, Water, Other, See Remarks, Condominium Amenities, Recreation Facilities, Reserve Fund Contributions
$839.09 Monthly
Maintenance, Landscaping, Property Management, Waste Removal, Caretaker, Water, Other, See Remarks, Condominium Amenities, Recreation Facilities, Reserve Fund Contributions
$839.09 MonthlyWelcome to your newly painted two-bedroom, two-bath condo, featuring a spectacular view from the fully glassed atrium—perfect for enjoying morning coffee or watching stunning evening sunsets. This bright and inviting apartment boasts a spacious layout, ideal for comfortable living. Enjoy a wealth of amenities, including an outdoor pool, tennis courts, a fully equipped gym, and a party room for gatherings. There’s also a cozy library, a games room for leisure activities, and a workshop for your creative projects. With no dogs allowed in the building, you can enjoy a tranquil environment. Embrace a vibrant community lifestyle while having shopping, transit, and essential services just moments away. Don’t miss the chance to make this charming condo your new home! (id:39840)
Property Details
| MLS® Number | 1417945 |
| Property Type | Single Family |
| Neigbourhood | Beaverbrook |
| AmenitiesNearBy | Recreation, Public Transit, Shopping |
| CommunicationType | Internet Access |
| CommunityFeatures | Recreational Facilities, Adult Oriented, Pets Not Allowed |
| Features | Park Setting, Elevator |
| ParkingSpaceTotal | 1 |
| PoolType | Outdoor Pool |
| Structure | Tennis Court |
Building
| BathroomTotal | 2 |
| BedroomsAboveGround | 2 |
| BedroomsTotal | 2 |
| Amenities | Party Room, Sauna, Laundry - In Suite, Exercise Centre |
| Appliances | Refrigerator, Dishwasher, Dryer, Hood Fan, Stove, Washer |
| BasementDevelopment | Not Applicable |
| BasementType | Common (not Applicable) |
| ConstructedDate | 1984 |
| CoolingType | Unknown |
| ExteriorFinish | Brick |
| Fixture | Drapes/window Coverings |
| FlooringType | Wall-to-wall Carpet, Tile, Vinyl |
| FoundationType | Poured Concrete |
| HeatingFuel | Electric |
| HeatingType | Forced Air |
| StoriesTotal | 1 |
| Type | Apartment |
| UtilityWater | Municipal Water |
Parking
| Underground | |
| Visitor Parking |
Land
| Acreage | No |
| LandAmenities | Recreation, Public Transit, Shopping |
| LandscapeFeatures | Landscaped |
| Sewer | Municipal Sewage System |
| ZoningDescription | Residential |
Rooms
| Level | Type | Length | Width | Dimensions |
|---|---|---|---|---|
| Main Level | Living Room | 10'8" x 17'8" | ||
| Main Level | Dining Room | 9'5" x 9'4" | ||
| Main Level | Kitchen | 10'7" x 12'0" | ||
| Main Level | Primary Bedroom | 14'7" x 11'0" | ||
| Main Level | 3pc Ensuite Bath | 5'7" x 7'7" | ||
| Main Level | Bedroom | 9'1" x 12'2" | ||
| Main Level | 4pc Bathroom | 11'2" x 5'5" | ||
| Main Level | Laundry Room | Measurements not available | ||
| Main Level | Solarium | 9'8" x 9'4" |
https://www.realtor.ca/real-estate/27582354/960-teron-road-unit509-ottawa-beaverbrook
Interested?
Contact us for more information
























