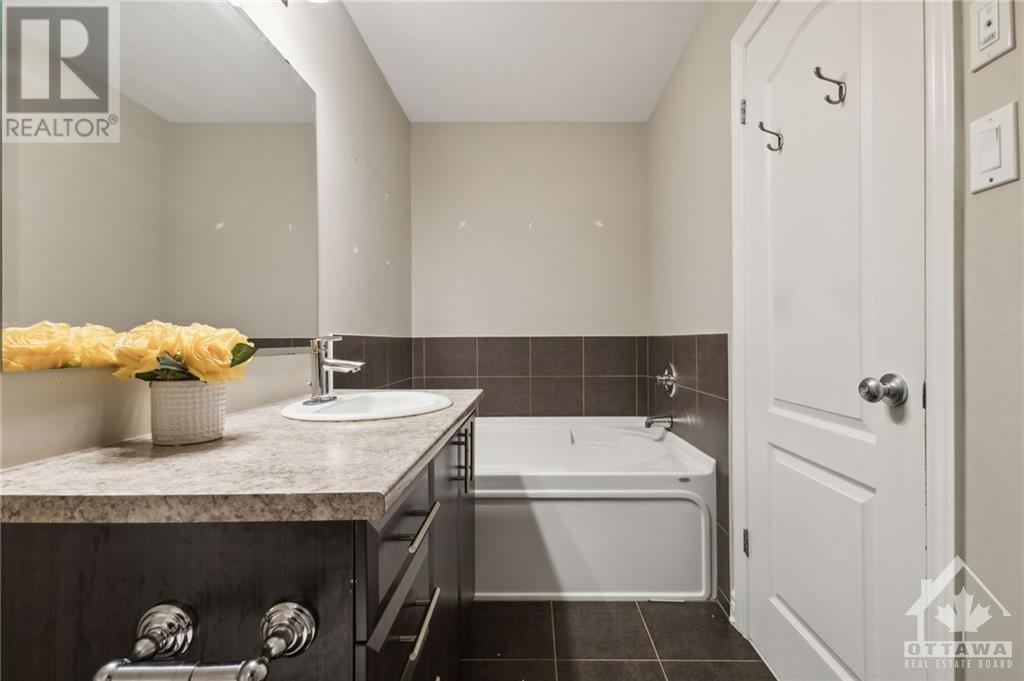3 Bedroom
3 Bathroom
Fireplace
Central Air Conditioning
Forced Air
Landscaped
$629,900
Beautiful 3 bedroom townhome located in a family oriented neighbourhood within proximity to shopping, schools, parks and public transit. Tons of upgrades, hardwood floors on main level, fireplace in the living room, cathedral ceilings, Open-concept kitchen with stunning granite countertops and modern stainless steel appliances, large windows with tons of natural light. the second floor features 3 good-sized bedrooms with a primary bedroom ensuite and a walk in closet. Fully finished basement ideal for additional living space, recreation room, or home office. Private, fully fenced backyard for added privacy with a gazebo. (id:39840)
Property Details
|
MLS® Number
|
1417990 |
|
Property Type
|
Single Family |
|
Neigbourhood
|
Chapel Hill South |
|
AmenitiesNearBy
|
Public Transit, Recreation Nearby, Shopping |
|
Easement
|
None |
|
Features
|
Gazebo, Automatic Garage Door Opener |
|
ParkingSpaceTotal
|
6 |
|
Structure
|
Deck |
Building
|
BathroomTotal
|
3 |
|
BedroomsAboveGround
|
3 |
|
BedroomsTotal
|
3 |
|
Appliances
|
Refrigerator, Dishwasher, Dryer, Hood Fan, Stove, Washer, Blinds |
|
BasementDevelopment
|
Finished |
|
BasementType
|
Full (finished) |
|
ConstructedDate
|
2012 |
|
CoolingType
|
Central Air Conditioning |
|
ExteriorFinish
|
Brick, Vinyl |
|
FireplacePresent
|
Yes |
|
FireplaceTotal
|
1 |
|
FlooringType
|
Mixed Flooring, Hardwood, Ceramic |
|
FoundationType
|
Poured Concrete |
|
HalfBathTotal
|
1 |
|
HeatingFuel
|
Natural Gas |
|
HeatingType
|
Forced Air |
|
StoriesTotal
|
2 |
|
Type
|
Row / Townhouse |
|
UtilityWater
|
Municipal Water |
Parking
|
Attached Garage
|
|
|
Inside Entry
|
|
|
Interlocked
|
|
Land
|
Acreage
|
No |
|
FenceType
|
Fenced Yard |
|
LandAmenities
|
Public Transit, Recreation Nearby, Shopping |
|
LandscapeFeatures
|
Landscaped |
|
Sewer
|
Municipal Sewage System |
|
SizeDepth
|
92 Ft ,1 In |
|
SizeFrontage
|
20 Ft |
|
SizeIrregular
|
20.01 Ft X 92.09 Ft |
|
SizeTotalText
|
20.01 Ft X 92.09 Ft |
|
ZoningDescription
|
Residential |
Rooms
| Level |
Type |
Length |
Width |
Dimensions |
|
Second Level |
4pc Ensuite Bath |
|
|
13'4" x 4'11" |
|
Second Level |
Primary Bedroom |
|
|
13'9" x 12'4" |
|
Second Level |
4pc Bathroom |
|
|
9'4" x 4'10" |
|
Second Level |
Bedroom |
|
|
12'4" x 9'4" |
|
Second Level |
Bedroom |
|
|
12'4" x 9'4" |
|
Lower Level |
Utility Room |
|
|
17'5" x 8'0" |
|
Lower Level |
Family Room |
|
|
27'10" x 10'8" |
|
Lower Level |
Storage |
|
|
17'3" x 7'9" |
|
Main Level |
Living Room |
|
|
11'5" x 14'7" |
|
Main Level |
2pc Bathroom |
|
|
4'9" x 4'9" |
|
Main Level |
Dining Room |
|
|
10'6" x 8'7" |
|
Main Level |
Eating Area |
|
|
10'7" x 7'5" |
|
Main Level |
Kitchen |
|
|
10'10" x 10'7" |
https://www.realtor.ca/real-estate/27580664/731-morningstar-way-ottawa-chapel-hill-south




























