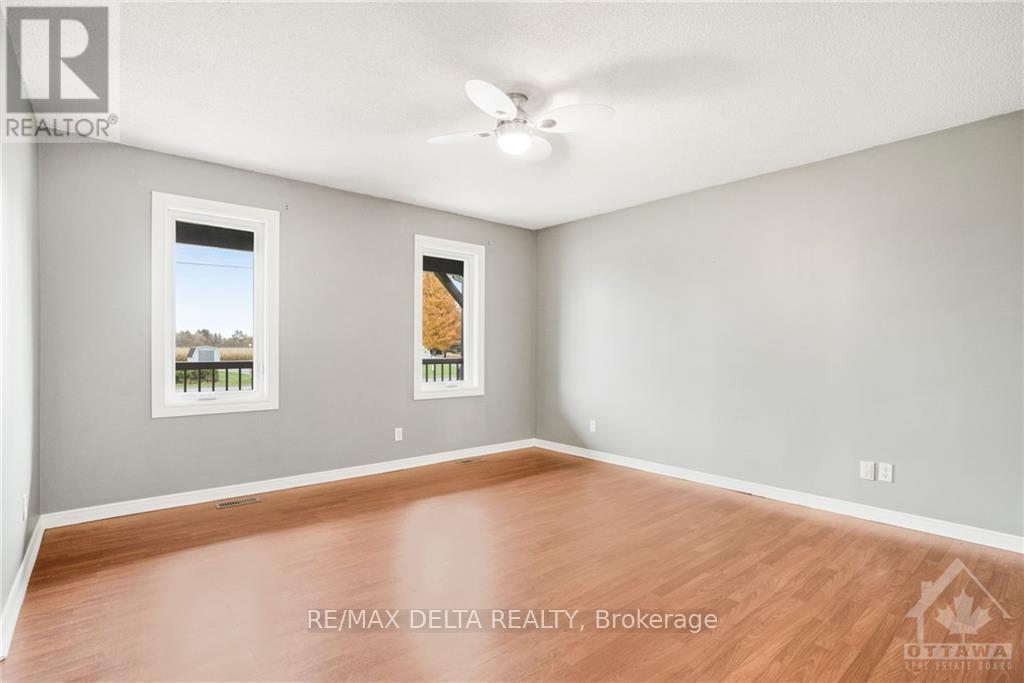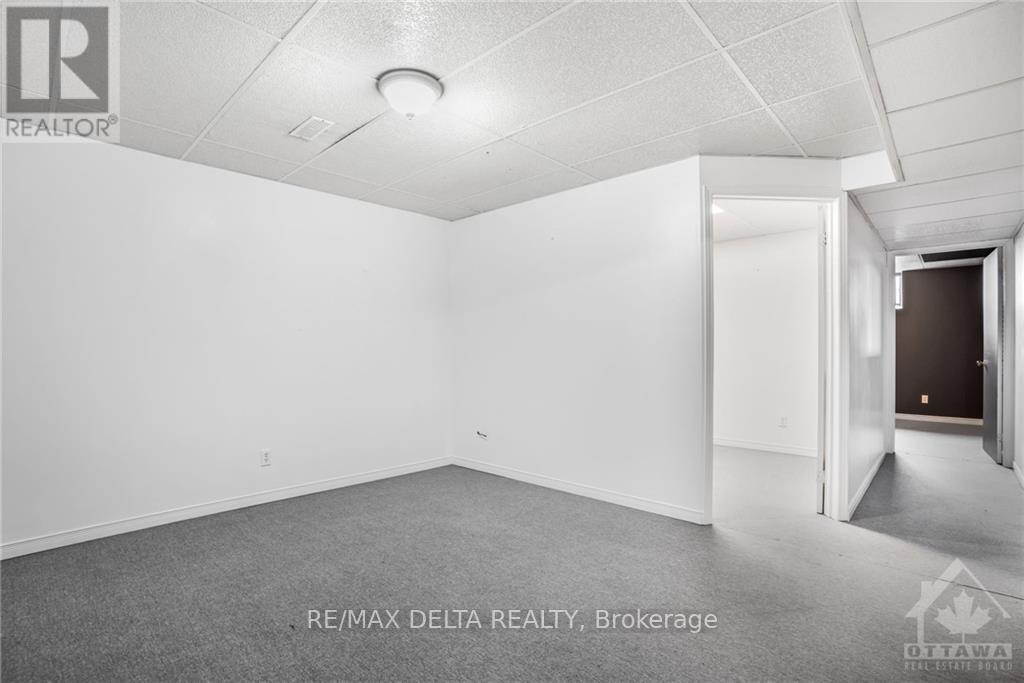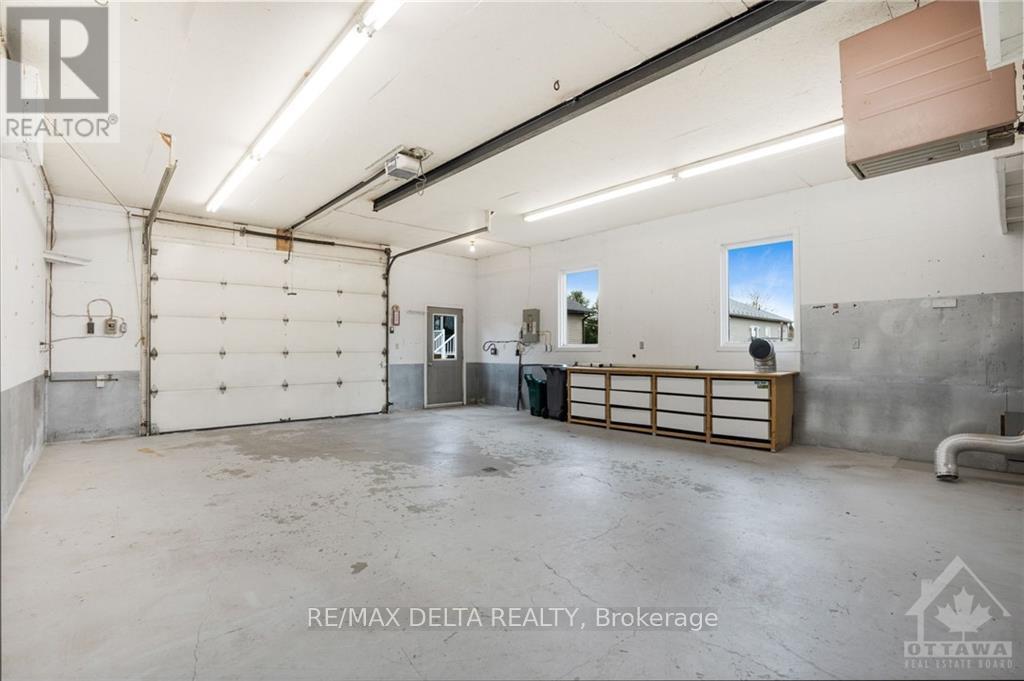3 Bedroom
Bungalow
Central Air Conditioning, Air Exchanger
Forced Air
$514,900
Flooring: Vinyl, Discover the beauty of rural living with this lovely bungalow located in the quaint town of Curran, backing onto a picturesque farmer's field. Set on a generous 100 x 200 lot, this property features a large detached garage of 24' x 30', a storage shed of 12' x 16', and mature trees, creating a serene and private atmosphere.Step inside to find an immaculate interior, featuring a bright and inviting kitchen that flows seamlessly into a cozy dining area, perfect for family gatherings and entertaining. The main floor includes a full bathroom and two large bedrooms, providing ample space for comfort and relaxation.The finished basement adds even more value, offering an additional bedroom, an office space ideal for remote work, and a family room where you can unwind or host movie nights. With its charming features and peaceful surroundings, this bungalow is a true retreat. Don’t miss the chance to make it your own! As per form 244, 24 hours irrevocable on all offers., Flooring: Laminate, Flooring: Carpet Wall To Wall (id:39840)
Property Details
|
MLS® Number
|
X9524054 |
|
Property Type
|
Single Family |
|
Neigbourhood
|
CURRAN VILLAGE |
|
Community Name
|
610 - Alfred and Plantagenet Twp |
|
ParkingSpaceTotal
|
8 |
Building
|
BedroomsAboveGround
|
2 |
|
BedroomsBelowGround
|
1 |
|
BedroomsTotal
|
3 |
|
Appliances
|
Water Heater, Hood Fan |
|
ArchitecturalStyle
|
Bungalow |
|
BasementDevelopment
|
Finished |
|
BasementType
|
Full (finished) |
|
ConstructionStyleAttachment
|
Detached |
|
CoolingType
|
Central Air Conditioning, Air Exchanger |
|
ExteriorFinish
|
Brick, Vinyl Siding |
|
FoundationType
|
Concrete |
|
HeatingFuel
|
Propane |
|
HeatingType
|
Forced Air |
|
StoriesTotal
|
1 |
|
Type
|
House |
Parking
Land
|
Acreage
|
No |
|
Sewer
|
Septic System |
|
SizeDepth
|
200 Ft |
|
SizeFrontage
|
100 Ft |
|
SizeIrregular
|
100 X 200 Ft ; 0 |
|
SizeTotalText
|
100 X 200 Ft ; 0 |
|
ZoningDescription
|
Residential |
Rooms
| Level |
Type |
Length |
Width |
Dimensions |
|
Basement |
Playroom |
3.22 m |
3.96 m |
3.22 m x 3.96 m |
|
Basement |
Utility Room |
1.9 m |
2 m |
1.9 m x 2 m |
|
Basement |
Office |
2.89 m |
2.46 m |
2.89 m x 2.46 m |
|
Basement |
Laundry Room |
4.06 m |
5.18 m |
4.06 m x 5.18 m |
|
Basement |
Bedroom |
3.09 m |
3.88 m |
3.09 m x 3.88 m |
|
Basement |
Family Room |
5.53 m |
3.75 m |
5.53 m x 3.75 m |
|
Main Level |
Kitchen |
3.96 m |
2.56 m |
3.96 m x 2.56 m |
|
Main Level |
Dining Room |
4.06 m |
2.81 m |
4.06 m x 2.81 m |
|
Main Level |
Foyer |
2.74 m |
1.06 m |
2.74 m x 1.06 m |
|
Main Level |
Living Room |
4.11 m |
5.05 m |
4.11 m x 5.05 m |
|
Main Level |
Bathroom |
2.84 m |
2.48 m |
2.84 m x 2.48 m |
|
Main Level |
Primary Bedroom |
4.08 m |
4.11 m |
4.08 m x 4.11 m |
|
Main Level |
Bedroom |
2.84 m |
3.81 m |
2.84 m x 3.81 m |
https://www.realtor.ca/real-estate/27577896/777-route-11-street-alfred-and-plantagenet-610-alfred-and-plantagenet-twp

































