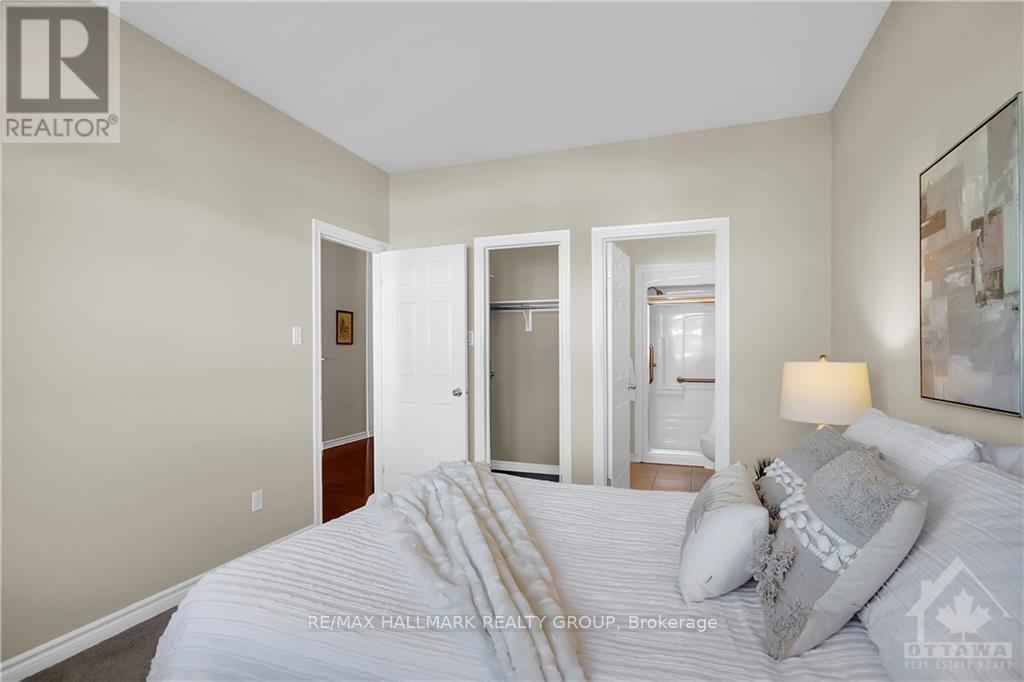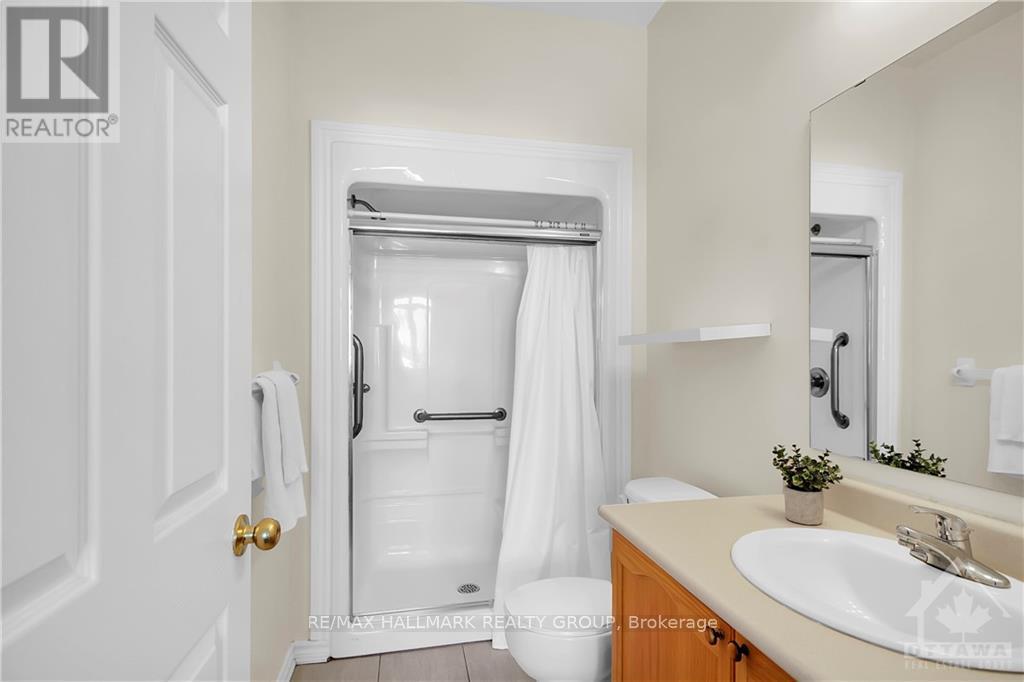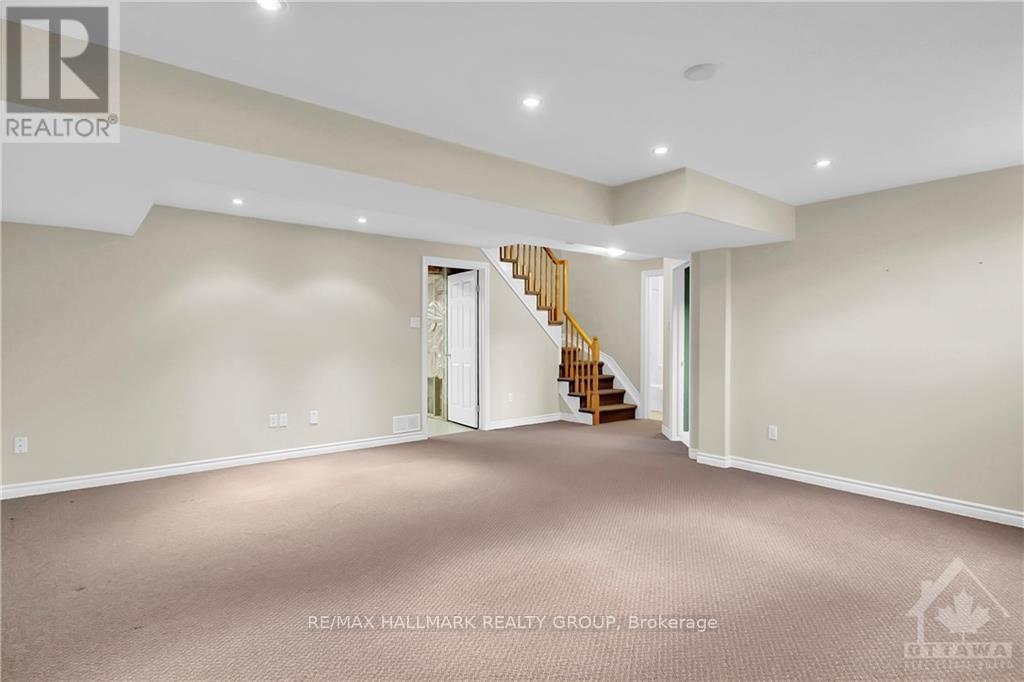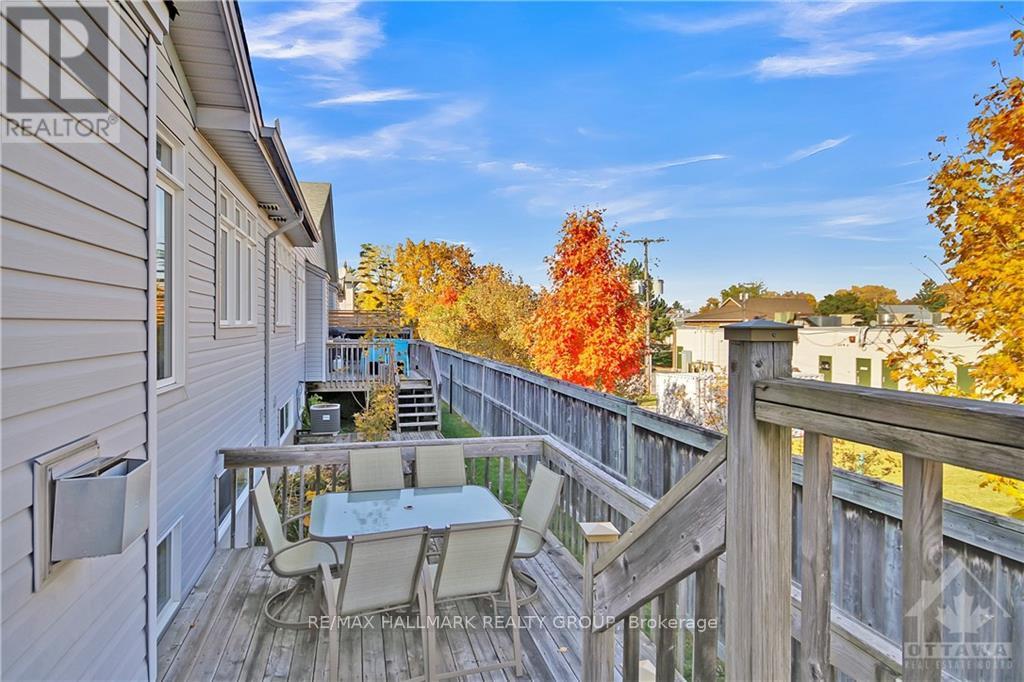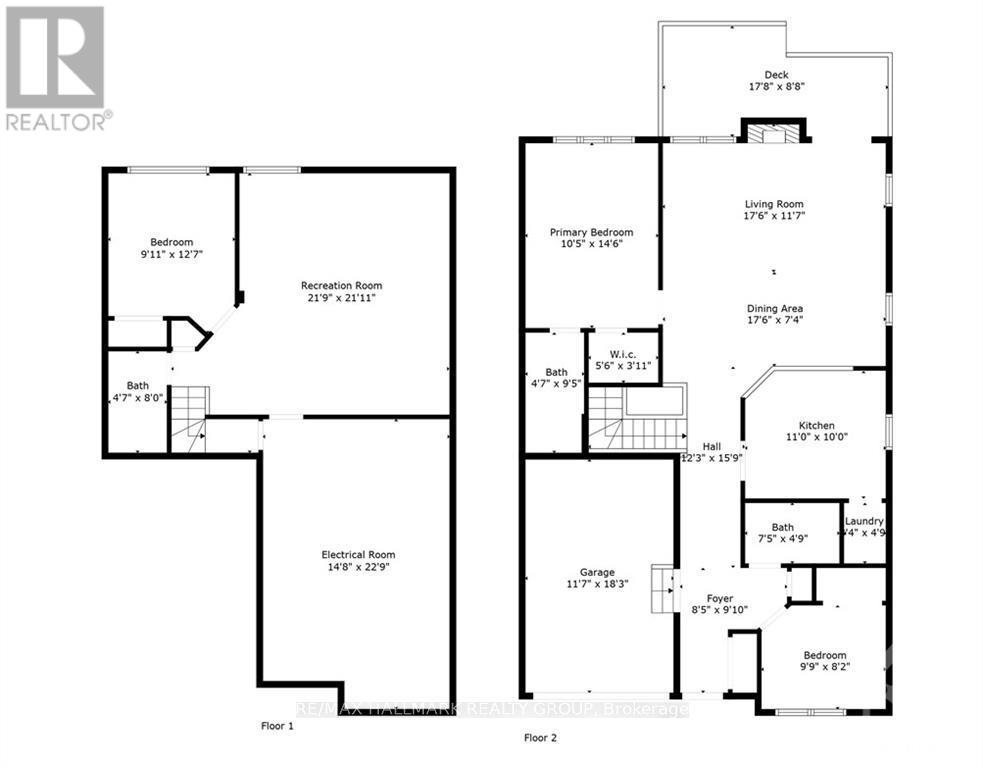3 Bedroom
3 Bathroom
1499.9875 - 1999.983 sqft
Bungalow
Fireplace
Central Air Conditioning
Forced Air
$675,000
Rare Opportunity to move into Manotick's most desirable adult community, Village Walk. Enjoy leisurely walks to all the restaurants & services the area has to offer including shopping, restaurants, recreation facilities, playgrounds & the Rideau River. This End Unit 2+1 Bedroom 3 Full Bathroom Bungalow features convenient one-level living & features bright sunlit rooms, updated hardwood flooring, a spacious open concept Living/Dining area with a Gas Fireplace, main floor Laundry & a primary Bedroom with a walk-in closet & Ensuite with an oversized walk-in shower. Carpet in Main Flr Bedrooms replaced Oct 2024. Hand rails in all bathrooms. The open white Kitchen has ample cabinetry & counter space. The finished basement includes a family room, Bedroom, full Bathroom & large storage room. Common area fee covers snow removal, common area maintenance. This charming bungalow is waiting for its new owners to make it their own. Flooring: Tile, Hardwood, Carpet Wall To Wall (id:39840)
Property Details
|
MLS® Number
|
X9523600 |
|
Property Type
|
Single Family |
|
Neigbourhood
|
Manotick Estates |
|
Community Name
|
8002 - Manotick Village & Manotick Estates |
|
AmenitiesNearBy
|
Park |
|
ParkingSpaceTotal
|
2 |
|
Structure
|
Deck |
Building
|
BathroomTotal
|
3 |
|
BedroomsAboveGround
|
2 |
|
BedroomsBelowGround
|
1 |
|
BedroomsTotal
|
3 |
|
Amenities
|
Fireplace(s) |
|
Appliances
|
Dishwasher, Dryer, Freezer, Hood Fan, Microwave, Refrigerator, Stove, Washer |
|
ArchitecturalStyle
|
Bungalow |
|
BasementDevelopment
|
Finished |
|
BasementType
|
Full (finished) |
|
ConstructionStyleAttachment
|
Attached |
|
CoolingType
|
Central Air Conditioning |
|
ExteriorFinish
|
Stone, Vinyl Siding |
|
FireProtection
|
Smoke Detectors |
|
FireplacePresent
|
Yes |
|
FireplaceTotal
|
1 |
|
FoundationType
|
Concrete |
|
HeatingFuel
|
Natural Gas |
|
HeatingType
|
Forced Air |
|
StoriesTotal
|
1 |
|
SizeInterior
|
1499.9875 - 1999.983 Sqft |
|
Type
|
Row / Townhouse |
|
UtilityWater
|
Municipal Water |
Parking
|
Attached Garage
|
|
|
Inside Entry
|
|
Land
|
Acreage
|
No |
|
LandAmenities
|
Park |
|
Sewer
|
Sanitary Sewer |
|
SizeDepth
|
78 Ft ,7 In |
|
SizeFrontage
|
33 Ft ,10 In |
|
SizeIrregular
|
33.9 X 78.6 Ft ; 1 |
|
SizeTotalText
|
33.9 X 78.6 Ft ; 1 |
|
ZoningDescription
|
V3b[564r] |
Rooms
| Level |
Type |
Length |
Width |
Dimensions |
|
Basement |
Recreational, Games Room |
5.91 m |
5.13 m |
5.91 m x 5.13 m |
|
Basement |
Bedroom |
3.55 m |
3.12 m |
3.55 m x 3.12 m |
|
Basement |
Bathroom |
1 m |
1 m |
1 m x 1 m |
|
Main Level |
Living Room |
5.43 m |
3.22 m |
5.43 m x 3.22 m |
|
Main Level |
Dining Room |
3.22 m |
1.85 m |
3.22 m x 1.85 m |
|
Main Level |
Kitchen |
3.37 m |
3.12 m |
3.37 m x 3.12 m |
|
Main Level |
Primary Bedroom |
4.24 m |
3.17 m |
4.24 m x 3.17 m |
|
Main Level |
Bedroom |
3.02 m |
2.92 m |
3.02 m x 2.92 m |
Utilities
|
Natural Gas Available
|
Available |
https://www.realtor.ca/real-estate/27577919/37-village-walk-ottawa-8002-manotick-village-manotick-estates


















