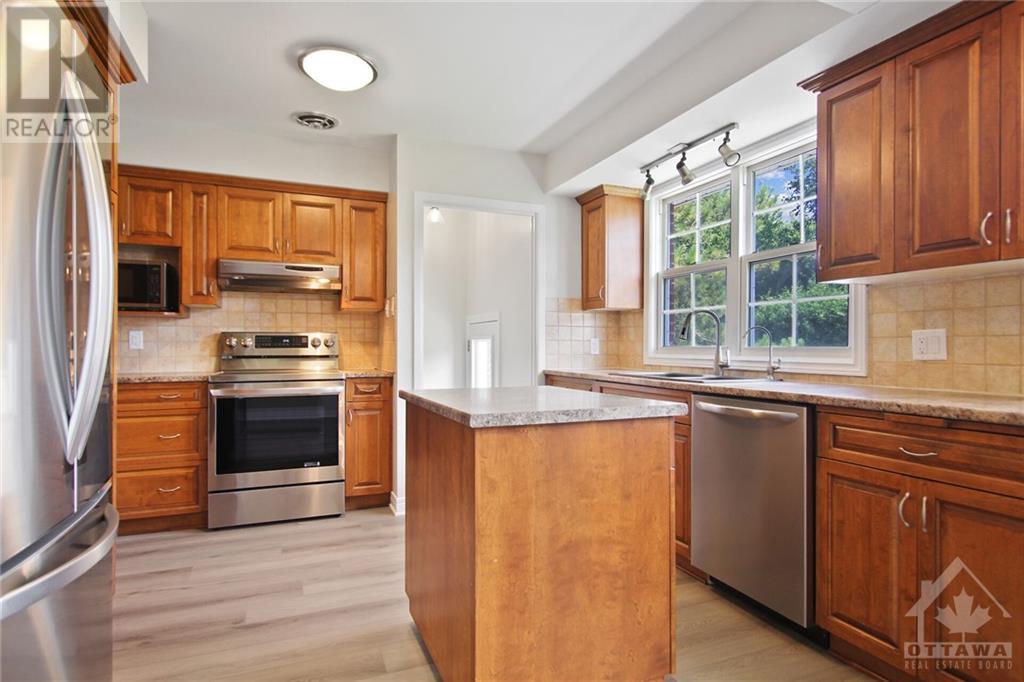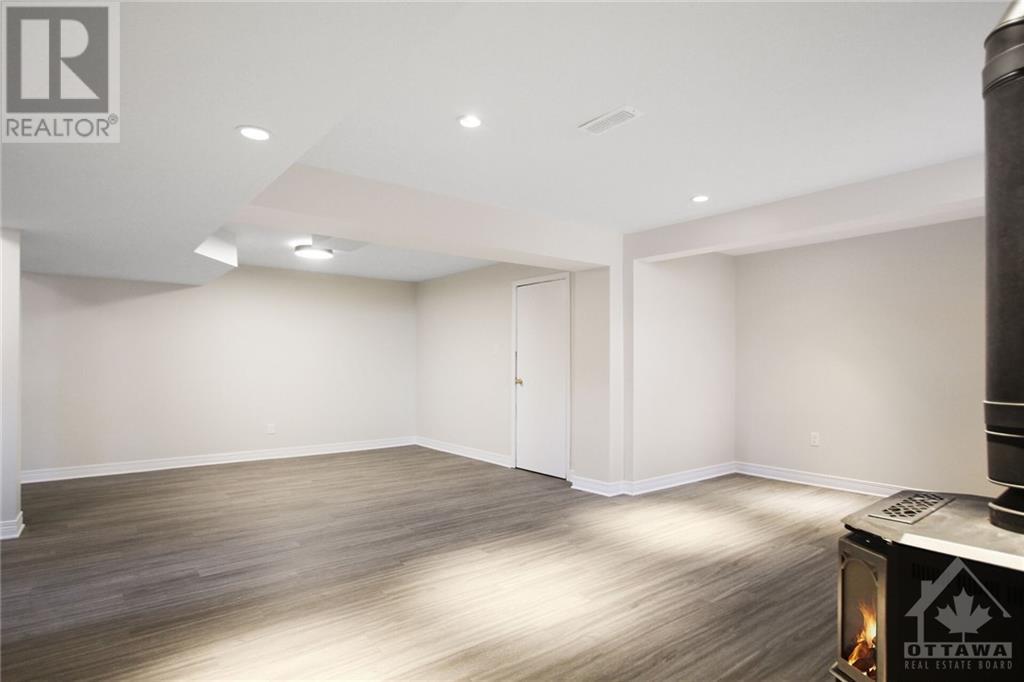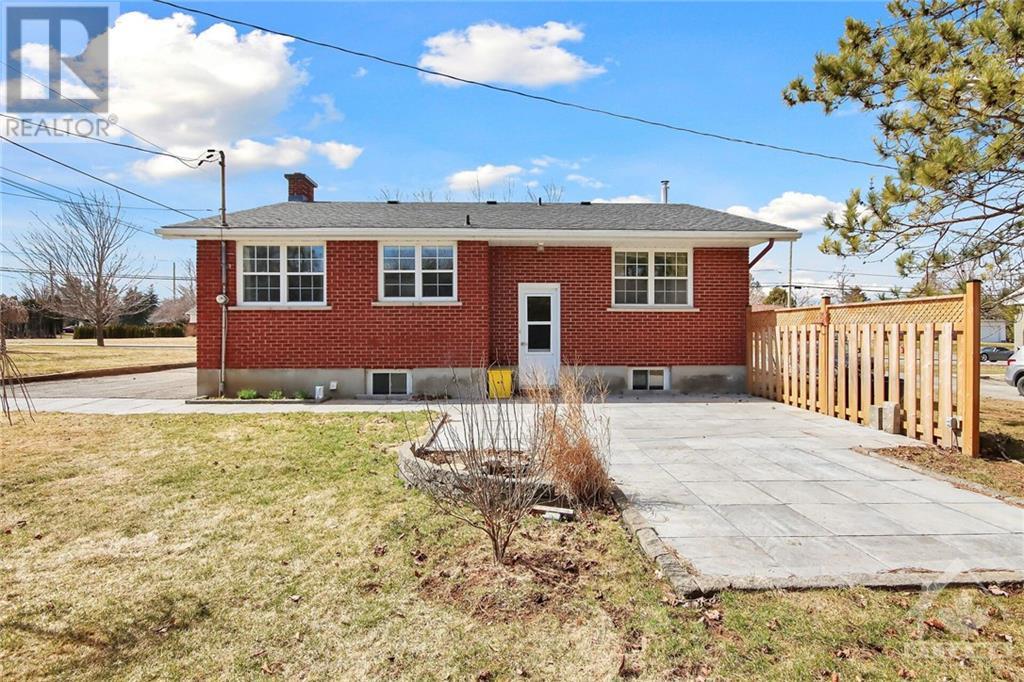3 Bedroom
2 Bathroom
Bungalow
Fireplace
Central Air Conditioning
Forced Air
$550,000
Welcome home to 269 Bridge Street. Solidly built 1960’s bungalow, ideal for the downsizer, or perfect for a young family starting out! The living room features a large bay window, electric fireplace & new flooring. Pocket doors separate the casual dining room/eat-in kitchen from the living room. Kitchen offers plenty of cabinetry for storage, a sink overlooking the backyard, & a free-standing island. Brand-new stainless steel appliances. The main level also features 3 ample-sized bedrooms, again with new flooring, full family bath with a step-in tub, ideal for aging population. Lower level features a large family room with a gas stove for your comfort. Hobby/craft room as a bonus. Laundry with tub and a powder room. Plenty of storage in the utility room. A wide parking space for side-by-side parking. Many upgrades this year: new roof, all new appliances (refrigerator, dishwasher, stove, washer, dryer), new flooring, freshly painted, new light fixtures. Some photos virtually staged. (id:39840)
Property Details
|
MLS® Number
|
1417643 |
|
Property Type
|
Single Family |
|
Neigbourhood
|
ALMONTE |
|
AmenitiesNearBy
|
Recreation Nearby, Shopping, Water Nearby |
|
ParkingSpaceTotal
|
6 |
|
StorageType
|
Storage Shed |
|
Structure
|
Patio(s) |
Building
|
BathroomTotal
|
2 |
|
BedroomsAboveGround
|
3 |
|
BedroomsTotal
|
3 |
|
Appliances
|
Refrigerator, Dishwasher, Dryer, Stove, Washer |
|
ArchitecturalStyle
|
Bungalow |
|
BasementDevelopment
|
Partially Finished |
|
BasementType
|
Full (partially Finished) |
|
ConstructedDate
|
1960 |
|
ConstructionStyleAttachment
|
Detached |
|
CoolingType
|
Central Air Conditioning |
|
ExteriorFinish
|
Brick, Vinyl |
|
FireplacePresent
|
Yes |
|
FireplaceTotal
|
2 |
|
FlooringType
|
Mixed Flooring |
|
FoundationType
|
Block |
|
HalfBathTotal
|
1 |
|
HeatingFuel
|
Natural Gas |
|
HeatingType
|
Forced Air |
|
StoriesTotal
|
1 |
|
Type
|
House |
|
UtilityWater
|
Municipal Water |
Parking
Land
|
Acreage
|
No |
|
LandAmenities
|
Recreation Nearby, Shopping, Water Nearby |
|
Sewer
|
Municipal Sewage System |
|
SizeDepth
|
83 Ft ,10 In |
|
SizeFrontage
|
86 Ft ,9 In |
|
SizeIrregular
|
86.72 Ft X 83.8 Ft (irregular Lot) |
|
SizeTotalText
|
86.72 Ft X 83.8 Ft (irregular Lot) |
|
ZoningDescription
|
Residential |
Rooms
| Level |
Type |
Length |
Width |
Dimensions |
|
Basement |
Family Room |
|
|
16'5" x 10'7" |
|
Basement |
Recreation Room |
|
|
13'8" x 11'7" |
|
Basement |
Hobby Room |
|
|
11'11" x 11'10" |
|
Basement |
2pc Bathroom |
|
|
5'5" x 3'0" |
|
Basement |
Laundry Room |
|
|
8'0" x 6'10" |
|
Basement |
Utility Room |
|
|
22'0" x 9'6" |
|
Main Level |
Living Room |
|
|
15'3" x 13'5" |
|
Main Level |
Dining Room |
|
|
11'11" x 8'0" |
|
Main Level |
Kitchen |
|
|
12'6" x 11'11" |
|
Main Level |
Primary Bedroom |
|
|
12'1" x 10'0" |
|
Main Level |
Bedroom |
|
|
9'3" x 8'7" |
|
Main Level |
Bedroom |
|
|
12'1" x 9'0" |
|
Main Level |
4pc Bathroom |
|
|
7'5" x 5'0" |
https://www.realtor.ca/real-estate/27577366/269-bridge-street-almonte-almonte






























