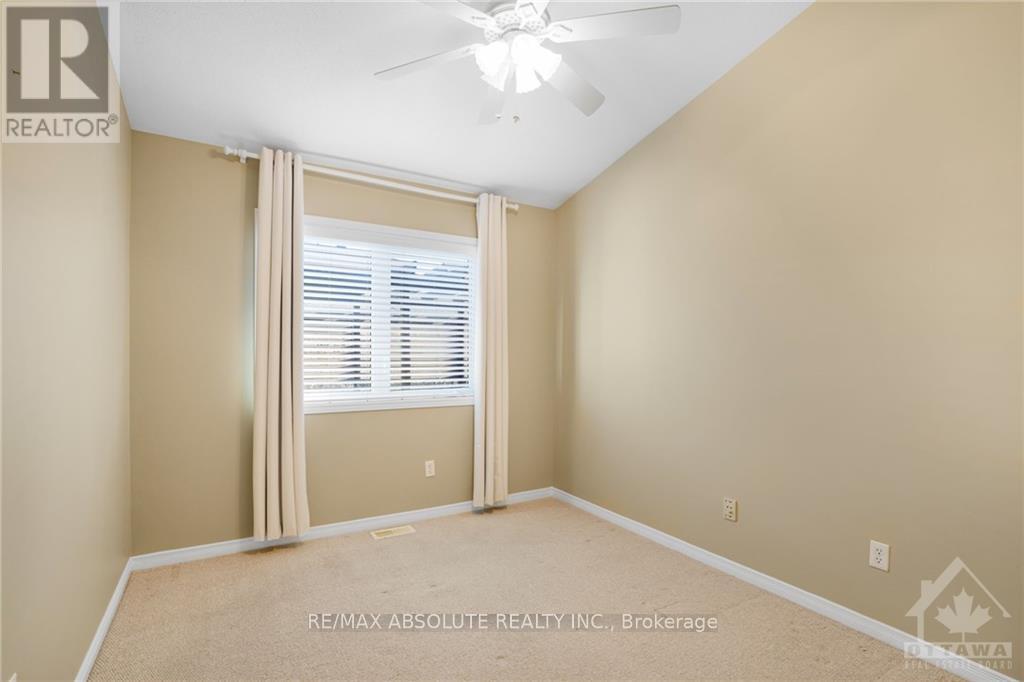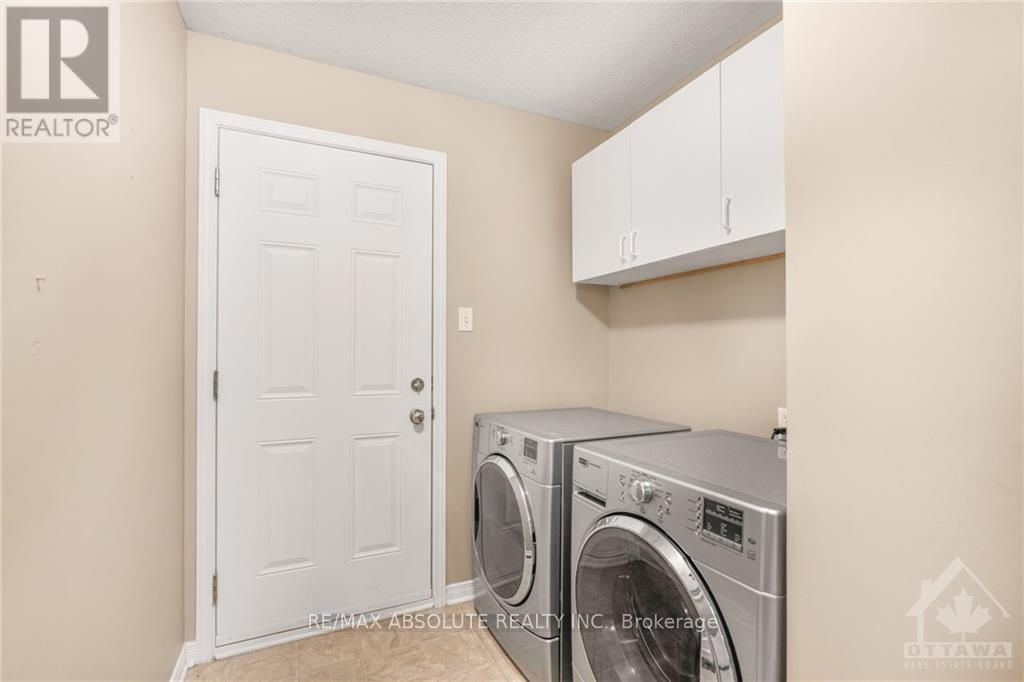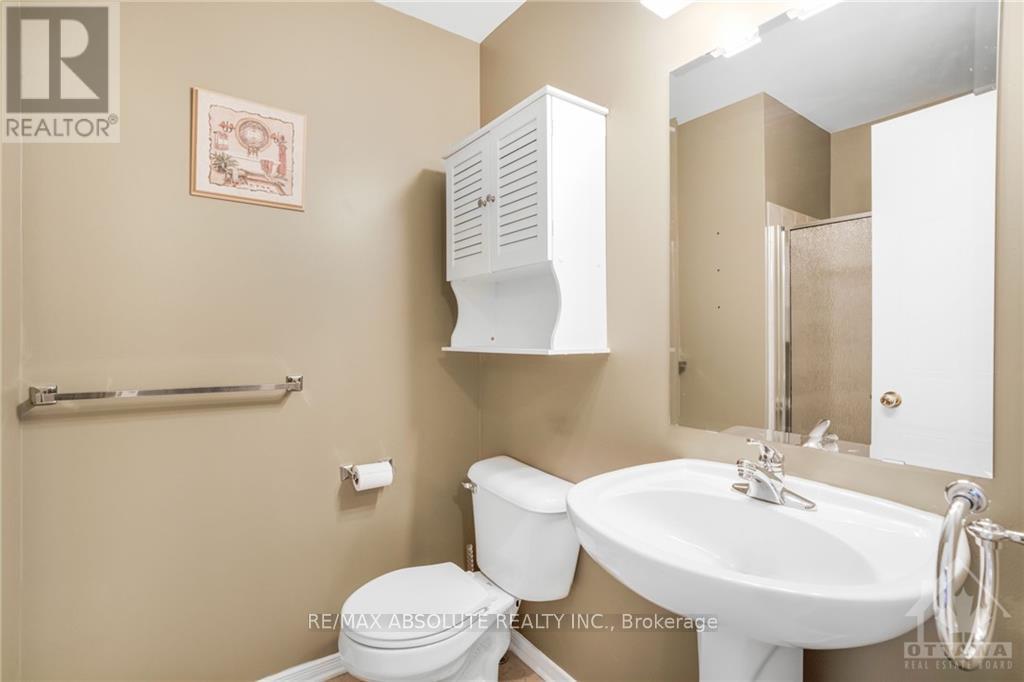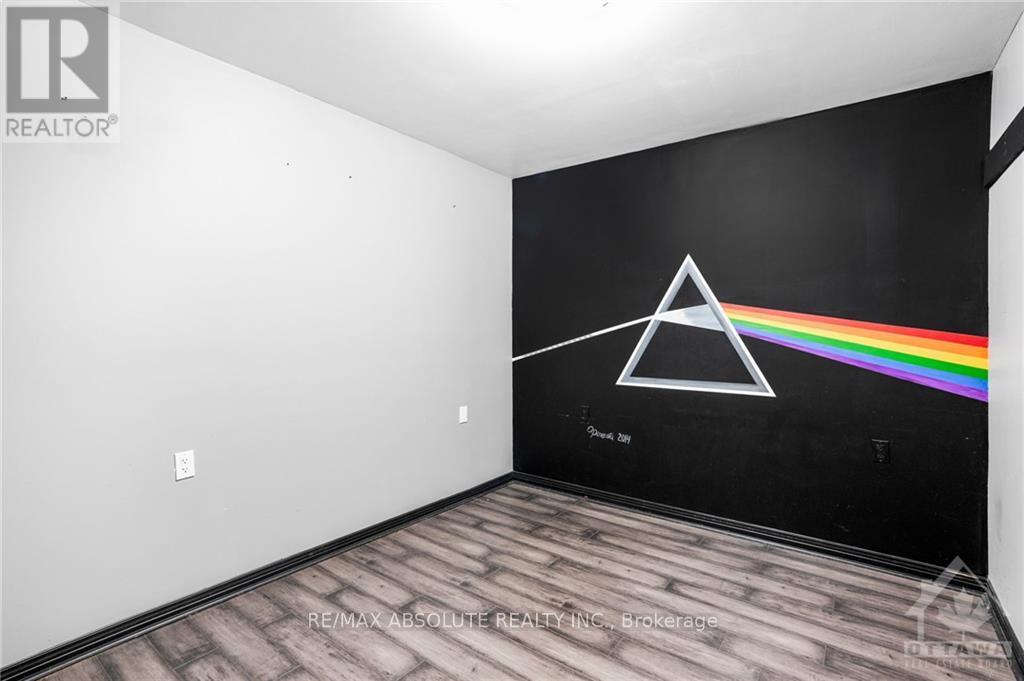3 Bedroom
3 Bathroom
Bungalow
Fireplace
Central Air Conditioning
Forced Air
$749,900
Flooring: Tile, Step into this meticulously updated 2+1 bedroom, 3 bathroom bungalow, featuring a welcoming ceramic-tiled entrance & soaring vaulted ceilings throughout the main level. The inviting living & dining area boasts rich hardwood floors & a charming gas fireplace, perfect for cozy gatherings. The expansive eat-in kitchen has an abundance of sleek cabinetry & generous counter space. A bright, four-season sunroom extends from the kitchen, leading to an entertaining sized deck with a pergola in a beautifully landscaped, private yard. The outdoor space is further enhanced with interlock walkways & durable PVC privacy fencing. The primary bedroom features a walk-in closet & ensuite bathroom. The finished lower level impresses with stylish laminate flooring, a versatile family room, a third bedroom & a full bathroom, ideal for accommodating guests or teenagers. Conveniently located within walking distance to parks, schools, a variety of restaurants, a pharmacy, a grocery store & public transit., Flooring: Hardwood, Flooring: Laminate (id:39840)
Property Details
|
MLS® Number
|
X9523915 |
|
Property Type
|
Single Family |
|
Neigbourhood
|
Avalon |
|
Community Name
|
1118 - Avalon East |
|
AmenitiesNearBy
|
Public Transit, Park |
|
Features
|
Level |
|
ParkingSpaceTotal
|
4 |
|
Structure
|
Deck |
Building
|
BathroomTotal
|
3 |
|
BedroomsAboveGround
|
2 |
|
BedroomsBelowGround
|
1 |
|
BedroomsTotal
|
3 |
|
Amenities
|
Fireplace(s) |
|
Appliances
|
Dishwasher, Dryer, Hood Fan, Refrigerator, Stove, Washer |
|
ArchitecturalStyle
|
Bungalow |
|
BasementDevelopment
|
Finished |
|
BasementType
|
Full (finished) |
|
ConstructionStyleAttachment
|
Detached |
|
CoolingType
|
Central Air Conditioning |
|
ExteriorFinish
|
Brick |
|
FireplacePresent
|
Yes |
|
FireplaceTotal
|
1 |
|
FoundationType
|
Concrete |
|
HeatingFuel
|
Natural Gas |
|
HeatingType
|
Forced Air |
|
StoriesTotal
|
1 |
|
Type
|
House |
|
UtilityWater
|
Municipal Water |
Parking
Land
|
Acreage
|
No |
|
FenceType
|
Fenced Yard |
|
LandAmenities
|
Public Transit, Park |
|
Sewer
|
Sanitary Sewer |
|
SizeDepth
|
99 Ft ,8 In |
|
SizeFrontage
|
49 Ft ,3 In |
|
SizeIrregular
|
49.31 X 99.74 Ft ; 0 |
|
SizeTotalText
|
49.31 X 99.74 Ft ; 0 |
|
ZoningDescription
|
Residential |
Rooms
| Level |
Type |
Length |
Width |
Dimensions |
|
Lower Level |
Bedroom |
3.53 m |
3.4 m |
3.53 m x 3.4 m |
|
Lower Level |
Den |
3.6 m |
2.74 m |
3.6 m x 2.74 m |
|
Lower Level |
Family Room |
7.01 m |
6.78 m |
7.01 m x 6.78 m |
|
Main Level |
Living Room |
4.95 m |
3.78 m |
4.95 m x 3.78 m |
|
Main Level |
Dining Room |
4.95 m |
3.12 m |
4.95 m x 3.12 m |
|
Main Level |
Kitchen |
3.58 m |
3.07 m |
3.58 m x 3.07 m |
|
Main Level |
Dining Room |
4.03 m |
2.56 m |
4.03 m x 2.56 m |
|
Main Level |
Solarium |
2.99 m |
2.94 m |
2.99 m x 2.94 m |
|
Main Level |
Primary Bedroom |
4.97 m |
3.91 m |
4.97 m x 3.91 m |
|
Main Level |
Bathroom |
2.81 m |
2.31 m |
2.81 m x 2.31 m |
|
Main Level |
Bedroom |
3.14 m |
2.89 m |
3.14 m x 2.89 m |
https://www.realtor.ca/real-estate/27570891/2257-esprit-drive-ottawa-1118-avalon-east





































