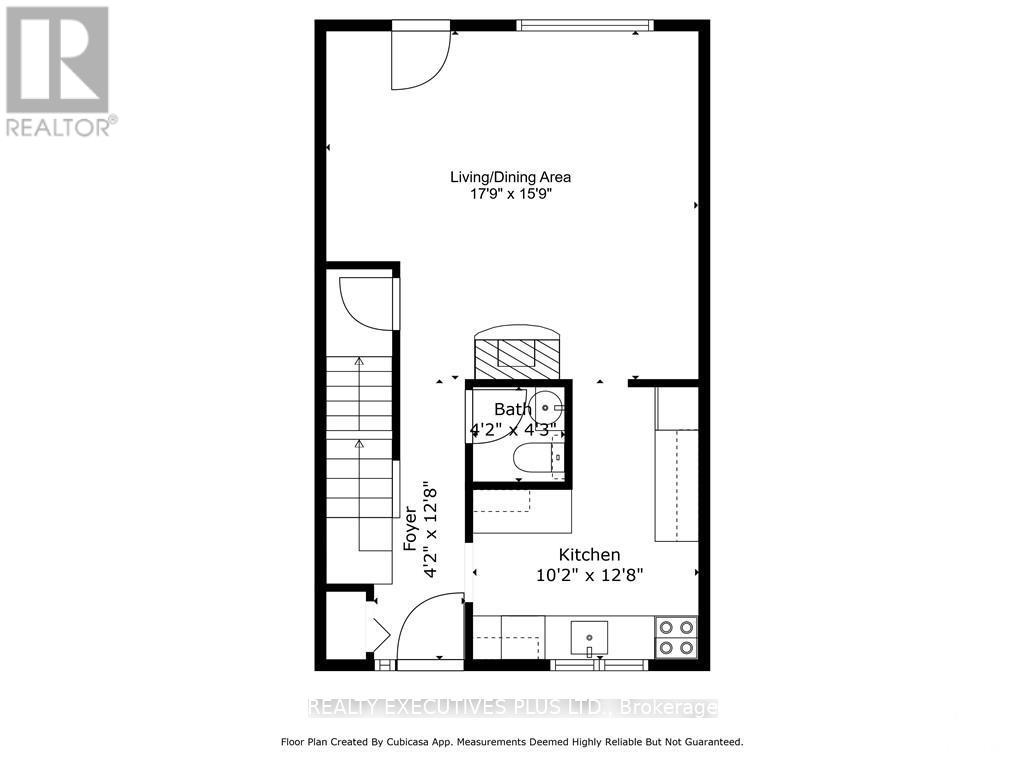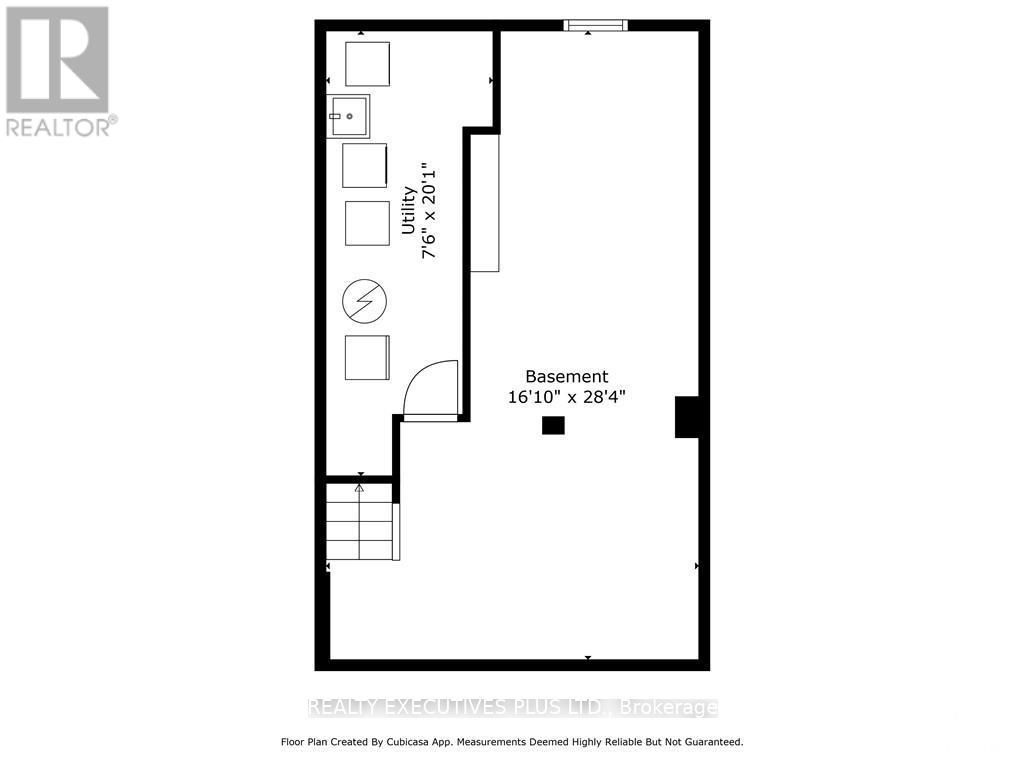1464 Murdock Gate Ottawa, Ontario K1J 8R5
$379,900Maintenance, Insurance
$416.76 Monthly
Maintenance, Insurance
$416.76 MonthlyWelcome to this well-maintained, owner-occupied 3-bedroom townhouse in the highly sought-after Cyrville neighborhood. Enjoy the convenience of nearby amenities, including public transit, grocery stores, restaurants, and the St-Laurent Shopping Centre all within walking distance. This 99% carpet-free home (carpet only on the stairs to the basement) features a refreshed kitchen (2017), a bright and open living/dining area, and an updated 2-piece bathroom on the main floor. Upstairs, you'll find 3 bedrooms and a remodeled full bathroom (2017). The fully finished basement offers additional living space, perfect for a TV room, home office, or kids' play area. Included is 1 parking spot (#102). Quick possession is available don't miss your chance to make this beautiful home yours! **** EXTRAS **** UTILITIES: Hydro: $100/month, Gas: $100/month (id:39840)
Property Details
| MLS® Number | X9458928 |
| Property Type | Single Family |
| Neigbourhood | Cyrville |
| Community Name | 2201 - Cyrville |
| AmenitiesNearBy | Public Transit |
| CommunityFeatures | Pet Restrictions |
| ParkingSpaceTotal | 1 |
Building
| BathroomTotal | 2 |
| BedroomsAboveGround | 3 |
| BedroomsTotal | 3 |
| Amenities | Fireplace(s) |
| Appliances | Water Heater, Dishwasher, Dryer, Refrigerator, Stove, Washer |
| BasementDevelopment | Finished |
| BasementType | Full (finished) |
| CoolingType | Central Air Conditioning |
| ExteriorFinish | Brick |
| FireplacePresent | Yes |
| FoundationType | Concrete |
| HalfBathTotal | 1 |
| HeatingFuel | Natural Gas |
| HeatingType | Forced Air |
| StoriesTotal | 2 |
| SizeInterior | 999.992 - 1198.9898 Sqft |
| Type | Row / Townhouse |
| UtilityWater | Municipal Water |
Land
| Acreage | No |
| LandAmenities | Public Transit |
| ZoningDescription | Res |
Rooms
| Level | Type | Length | Width | Dimensions |
|---|---|---|---|---|
| Second Level | Primary Bedroom | 4.49 m | 3.3 m | 4.49 m x 3.3 m |
| Second Level | Bedroom | 2.51 m | 3.09 m | 2.51 m x 3.09 m |
| Second Level | Bedroom | 2.51 m | 2.66 m | 2.51 m x 2.66 m |
| Second Level | Bathroom | 2.48 m | 1.49 m | 2.48 m x 1.49 m |
| Basement | Laundry Room | 6.09 m | 2.3 m | 6.09 m x 2.3 m |
| Basement | Family Room | 3.25 m | 4.03 m | 3.25 m x 4.03 m |
| Basement | Games Room | 5.08 m | 3.12 m | 5.08 m x 3.12 m |
| Main Level | Living Room | 5.41 m | 4.8 m | 5.41 m x 4.8 m |
| Main Level | Kitchen | 3.14 m | 3.17 m | 3.14 m x 3.17 m |
| Main Level | Bathroom | 1.19 m | 1.32 m | 1.19 m x 1.32 m |
https://www.realtor.ca/real-estate/27478848/1464-murdock-gate-ottawa-2201-cyrville
Interested?
Contact us for more information

































