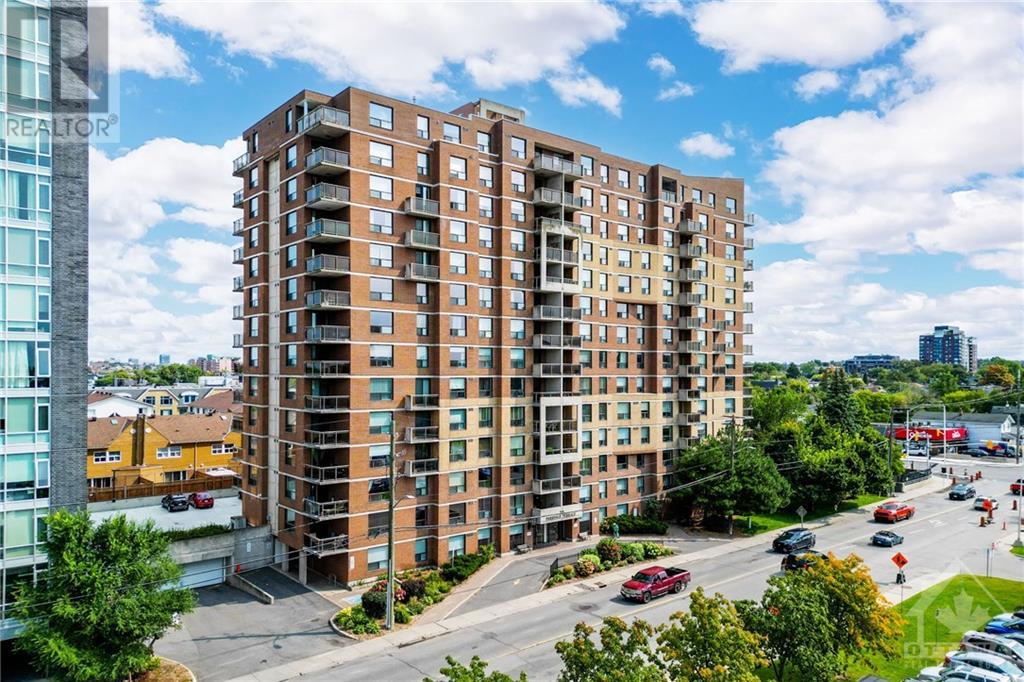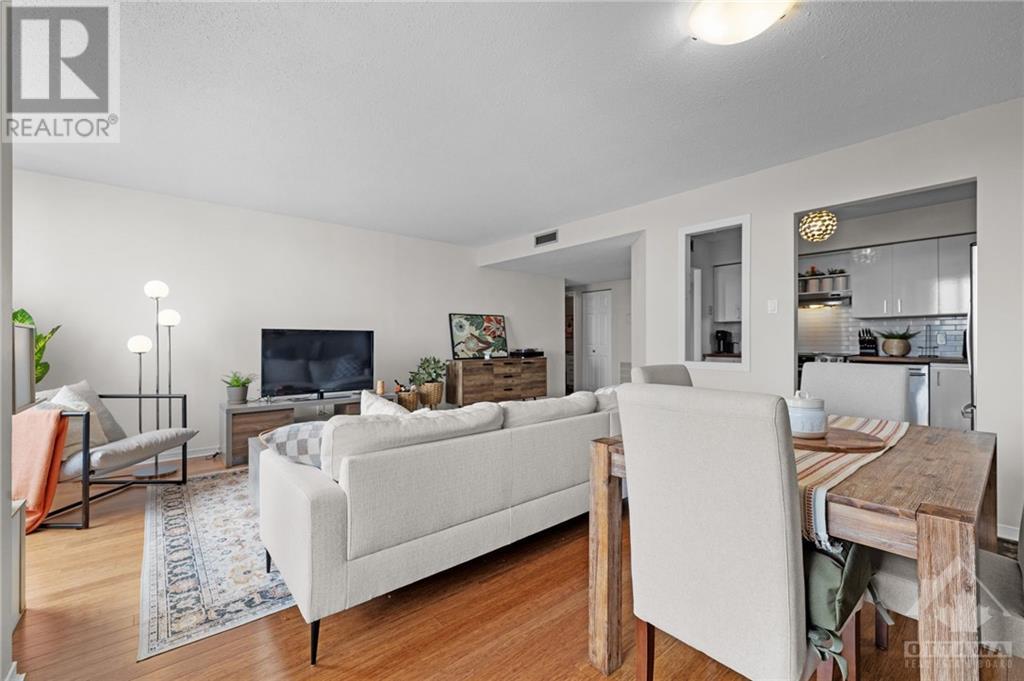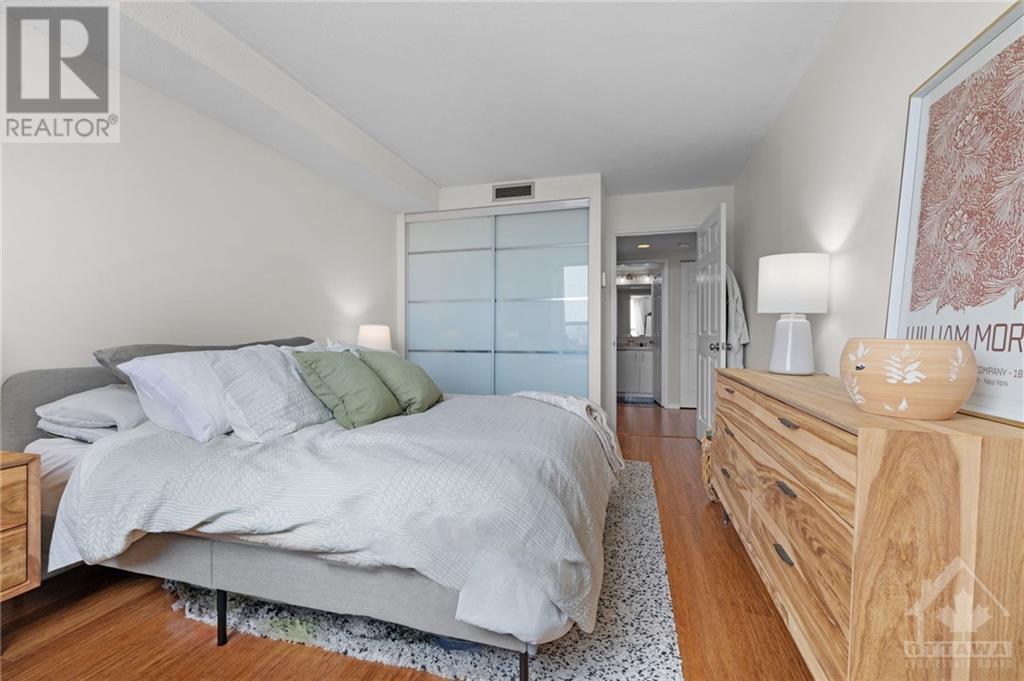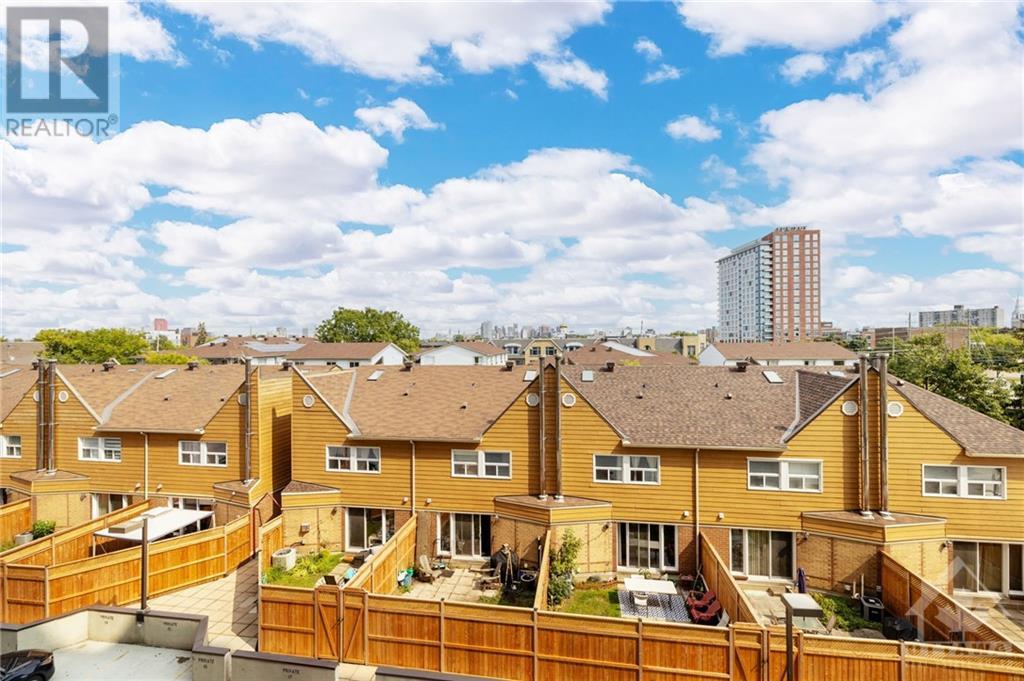215 Parkdale Avenue Unit#505 Ottawa, Ontario K1Y 4T8
$419,900Maintenance, Property Management, Water, Other, See Remarks, Recreation Facilities
$532.70 Monthly
Maintenance, Property Management, Water, Other, See Remarks, Recreation Facilities
$532.70 MonthlyWelcome to 215 Parkdale Unit #505 - This spacious open concept one bedroom, one bathroom unit couldn’t be in a better location. Offering a blend of comfort, convenience and style, that includes, in-suite laundry & parking. You'll immediately be greeted by an abundance of natural light streaming through the patio door and large windows. The open-concept living space seamlessly integrates the living/dining area and the well-appointed upgraded kitchen with stainless steel appliances that's been designed with functionality and style. This well-maintained building includes amenities such as a salt water pool, sauna, EV charging stations, visitor parking and party room. Conveniently located near transit, around the corner from Tunney’s Pasture station and just minutes from Downtown Ottawa. (id:39840)
Property Details
| MLS® Number | 1412282 |
| Property Type | Single Family |
| Neigbourhood | Mechanicsville |
| AmenitiesNearBy | Public Transit, Recreation Nearby, Shopping |
| CommunityFeatures | Recreational Facilities, Pets Allowed With Restrictions |
| Features | Elevator, Balcony |
| ParkingSpaceTotal | 1 |
| PoolType | Indoor Pool |
Building
| BathroomTotal | 1 |
| BedroomsAboveGround | 1 |
| BedroomsTotal | 1 |
| Amenities | Sauna, Laundry - In Suite |
| Appliances | Refrigerator, Dishwasher, Dryer, Hood Fan, Stove, Washer |
| BasementDevelopment | Not Applicable |
| BasementType | None (not Applicable) |
| ConstructedDate | 1990 |
| CoolingType | Central Air Conditioning |
| ExteriorFinish | Brick |
| FlooringType | Laminate, Ceramic |
| FoundationType | Poured Concrete |
| HeatingFuel | Electric |
| HeatingType | Baseboard Heaters |
| StoriesTotal | 1 |
| Type | Apartment |
| UtilityWater | Municipal Water |
Parking
| Open |
Land
| Acreage | No |
| LandAmenities | Public Transit, Recreation Nearby, Shopping |
| Sewer | Municipal Sewage System |
| ZoningDescription | Res |
Rooms
| Level | Type | Length | Width | Dimensions |
|---|---|---|---|---|
| Main Level | Foyer | Measurements not available | ||
| Main Level | Living Room | 19'5" x 10'0" | ||
| Main Level | Dining Room | 12'1" x 8'1" | ||
| Main Level | Storage | Measurements not available | ||
| Main Level | Primary Bedroom | 14'0" x 10'5" | ||
| Main Level | Kitchen | 11'0" x 8'4" | ||
| Main Level | Full Bathroom | Measurements not available | ||
| Main Level | Laundry Room | 5'3" x 5'0" |
https://www.realtor.ca/real-estate/27424365/215-parkdale-avenue-unit505-ottawa-mechanicsville
Interested?
Contact us for more information
































