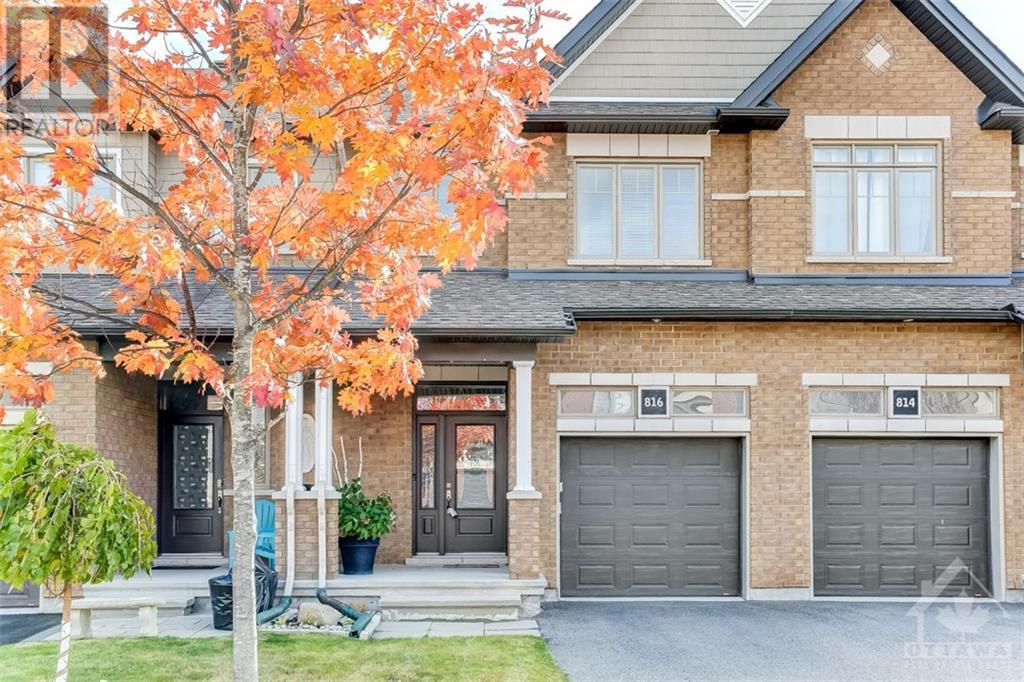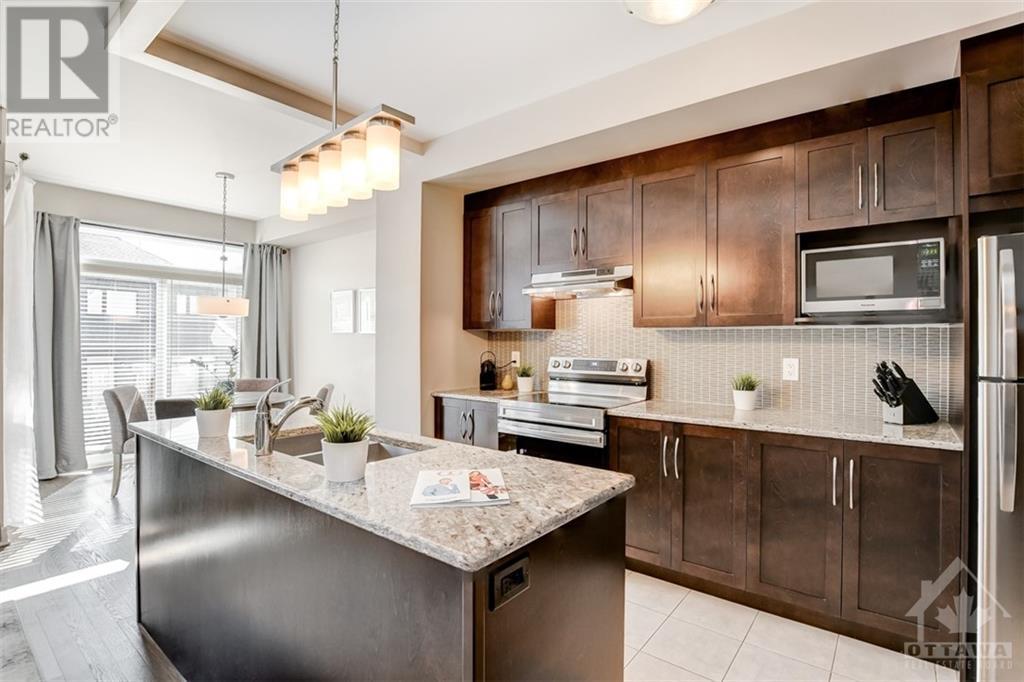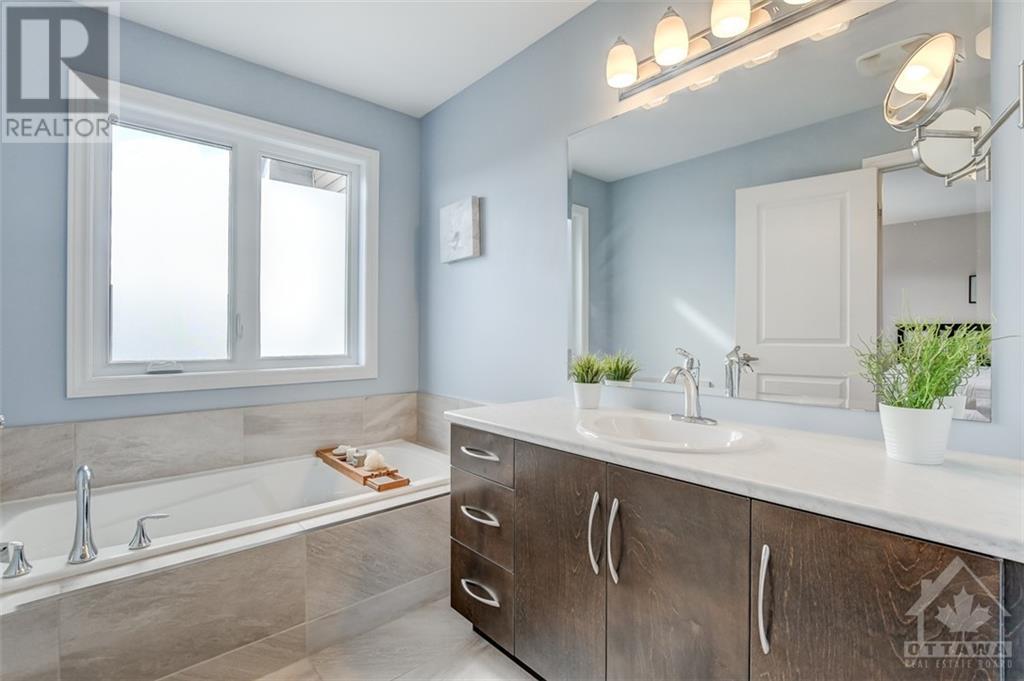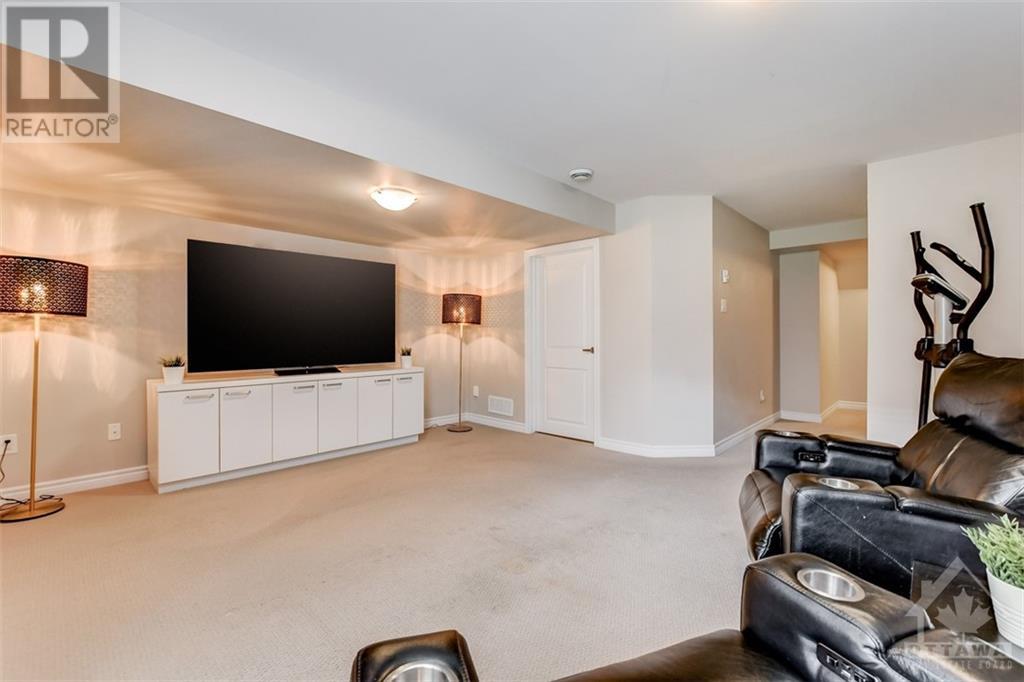816 Loosestrife Way Ottawa, Ontario K1T 0L8
$630,000
This charming three-bedroom home offers a cozy natural gas fireplace and an open-concept kitchen and living area, ideal for entertaining. Large south-facing windows and a patio sliding door fill the space with abundant sunlight. The primary bedroom features a walk-in closet, a south-facing window, and a four-piece ensuite with a luxurious soaker bath. The main bathroom also includes a four-piece setup with a bath/shower combo. The versatile basement is perfect for a workout area or home theatre, boasting a large south-facing window for extra light. It also includes two storage rooms and laundry facilities. Enjoy the convenience of an attached single garage and parking for up to three vehicles. Very close to Parks, Schools, Shopping, Transit and moreThis home perfectly blends comfort and functionality! (id:39840)
Open House
This property has open houses!
2:00 pm
Ends at:4:00 pm
Property Details
| MLS® Number | 1416766 |
| Property Type | Single Family |
| Neigbourhood | Leitrim |
| AmenitiesNearBy | Golf Nearby, Public Transit, Recreation Nearby |
| CommunityFeatures | Family Oriented |
| Features | Flat Site |
| ParkingSpaceTotal | 3 |
Building
| BathroomTotal | 3 |
| BedroomsAboveGround | 3 |
| BedroomsTotal | 3 |
| Appliances | Refrigerator, Dishwasher, Dryer, Hood Fan, Microwave, Stove, Washer, Blinds |
| BasementDevelopment | Partially Finished |
| BasementType | Full (partially Finished) |
| ConstructedDate | 2017 |
| CoolingType | Central Air Conditioning |
| ExteriorFinish | Brick, Siding |
| FireProtection | Smoke Detectors |
| FireplacePresent | Yes |
| FireplaceTotal | 1 |
| Fixture | Drapes/window Coverings |
| FlooringType | Wall-to-wall Carpet, Hardwood, Ceramic |
| FoundationType | Poured Concrete |
| HalfBathTotal | 1 |
| HeatingFuel | Natural Gas |
| HeatingType | Forced Air |
| StoriesTotal | 2 |
| Type | Row / Townhouse |
| UtilityWater | Municipal Water |
Parking
| Attached Garage |
Land
| Acreage | No |
| LandAmenities | Golf Nearby, Public Transit, Recreation Nearby |
| Sewer | Municipal Sewage System |
| SizeDepth | 98 Ft ,5 In |
| SizeFrontage | 19 Ft ,8 In |
| SizeIrregular | 19.69 Ft X 98.43 Ft |
| SizeTotalText | 19.69 Ft X 98.43 Ft |
| ZoningDescription | Residential |
Rooms
| Level | Type | Length | Width | Dimensions |
|---|---|---|---|---|
| Second Level | Primary Bedroom | 15'3" x 12'2" | ||
| Second Level | 4pc Ensuite Bath | 12'9" x 6'1" | ||
| Second Level | Bedroom | 12'5" x 9'5" | ||
| Second Level | Bedroom | 13'0" x 8'11" | ||
| Second Level | 4pc Bathroom | 7'5" x 7'8" | ||
| Lower Level | Recreation Room | 14'7" x 17'11" | ||
| Lower Level | Laundry Room | Measurements not available | ||
| Lower Level | Storage | Measurements not available | ||
| Lower Level | Storage | Measurements not available | ||
| Main Level | Dining Room | 8'11" x 9'5" | ||
| Main Level | Living Room | 15'2" x 10'8" | ||
| Main Level | Kitchen | 8'11" x 9'5" |
https://www.realtor.ca/real-estate/27551492/816-loosestrife-way-ottawa-leitrim
Interested?
Contact us for more information




























