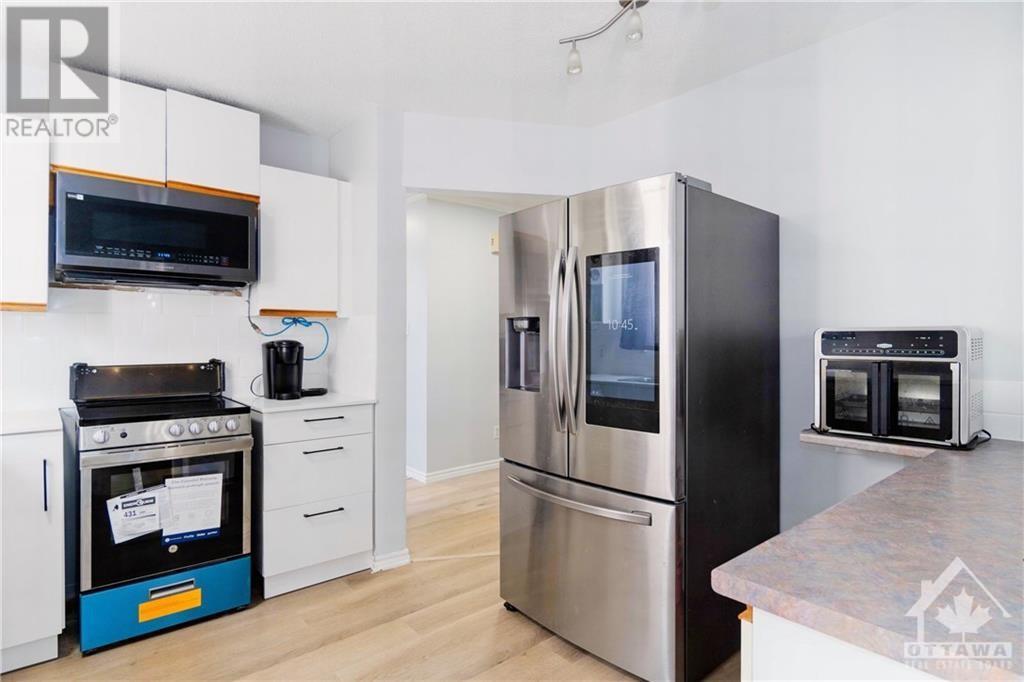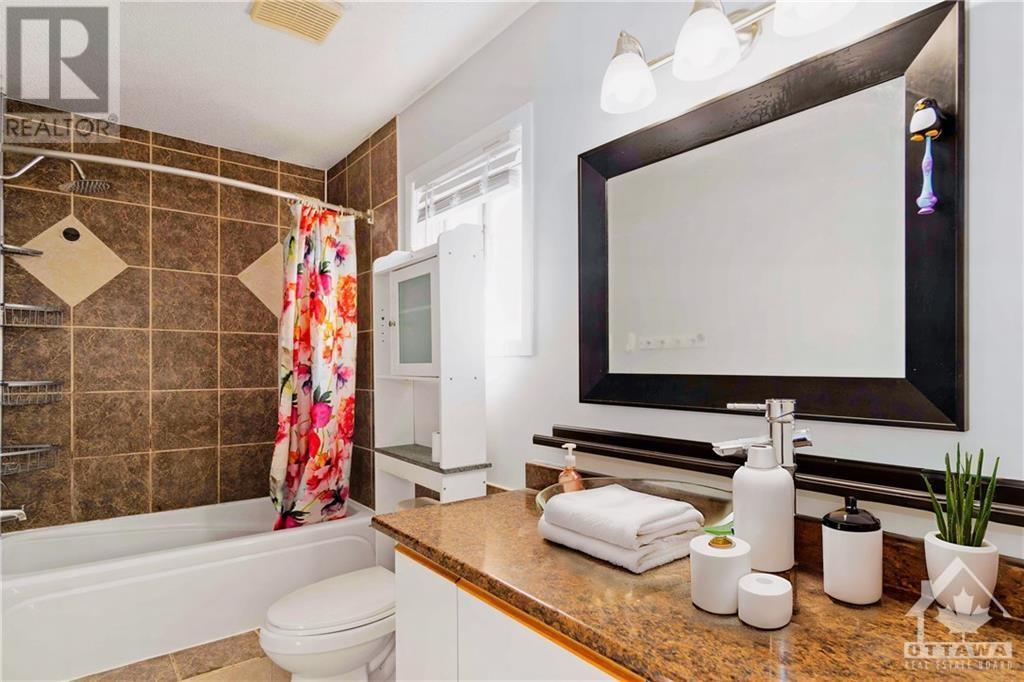3 Bedroom
3 Bathroom
Central Air Conditioning
Forced Air
$540,000
Beautiful 3-bedroom, 2.5-bathroom detached home with an ensuite, located in a fantastic, family-friendly neighborhood. The spacious bedrooms and fully finished basement provide ample space for a growing family. Professionally installed additional windows in the stairway and main bathroom fill the home with natural light. Key features include crown molding, neutral décor, a central vacuum system in the garage, and a fully fenced, oversized yard. The roof was updated in 2019 with premium shingles, and the home boasts modern systems: central air, a furnace (2022), and a hot water tank (2024). The kitchen features a newly installed countertop, a brand-new stove, and a smart, soft-touch fridge with YouTube access. This Rockland single-family home is conveniently close to golf courses, schools, parks, and public transit, offering a welcoming community and friendly neighbors. (id:39840)
Property Details
|
MLS® Number
|
1416582 |
|
Property Type
|
Single Family |
|
Neigbourhood
|
Town Of Rockland |
|
AmenitiesNearBy
|
Golf Nearby, Recreation Nearby, Shopping |
|
Features
|
Gazebo |
|
ParkingSpaceTotal
|
4 |
|
Structure
|
Deck |
Building
|
BathroomTotal
|
3 |
|
BedroomsAboveGround
|
3 |
|
BedroomsTotal
|
3 |
|
Appliances
|
Refrigerator, Dishwasher, Dryer, Microwave, Stove, Washer |
|
BasementDevelopment
|
Finished |
|
BasementType
|
Full (finished) |
|
ConstructedDate
|
1993 |
|
ConstructionStyleAttachment
|
Detached |
|
CoolingType
|
Central Air Conditioning |
|
ExteriorFinish
|
Brick, Siding |
|
FlooringType
|
Laminate, Tile |
|
FoundationType
|
Poured Concrete |
|
HalfBathTotal
|
1 |
|
HeatingFuel
|
Natural Gas |
|
HeatingType
|
Forced Air |
|
StoriesTotal
|
2 |
|
Type
|
House |
|
UtilityWater
|
Municipal Water |
Parking
|
Attached Garage
|
|
|
Inside Entry
|
|
|
Surfaced
|
|
Land
|
Acreage
|
No |
|
FenceType
|
Fenced Yard |
|
LandAmenities
|
Golf Nearby, Recreation Nearby, Shopping |
|
Sewer
|
Municipal Sewage System |
|
SizeDepth
|
54 Ft ,11 In |
|
SizeIrregular
|
0 Ft X 54.89 Ft (irregular Lot) |
|
SizeTotalText
|
0 Ft X 54.89 Ft (irregular Lot) |
|
ZoningDescription
|
Residential R1 |
Rooms
| Level |
Type |
Length |
Width |
Dimensions |
|
Second Level |
Primary Bedroom |
|
|
15'11" x 10'1" |
|
Second Level |
6pc Ensuite Bath |
|
|
Measurements not available |
|
Second Level |
Bedroom |
|
|
11'2" x 10'1" |
|
Second Level |
Bedroom |
|
|
10'3" x 10'4" |
|
Second Level |
Full Bathroom |
|
|
Measurements not available |
|
Basement |
Family Room |
|
|
16'2" x 13'8" |
|
Basement |
Recreation Room |
|
|
13'8" x 12'4" |
|
Basement |
Laundry Room |
|
|
7'4" x 6'6" |
|
Main Level |
Living Room |
|
|
16'2" x 9'9" |
|
Main Level |
Living Room/dining Room |
|
|
10'7" x 9'1" |
|
Main Level |
Kitchen |
|
|
10'7" x 10'6" |
|
Main Level |
Partial Bathroom |
|
|
Measurements not available |
https://www.realtor.ca/real-estate/27549308/271-bonavista-street-rockland-town-of-rockland



























