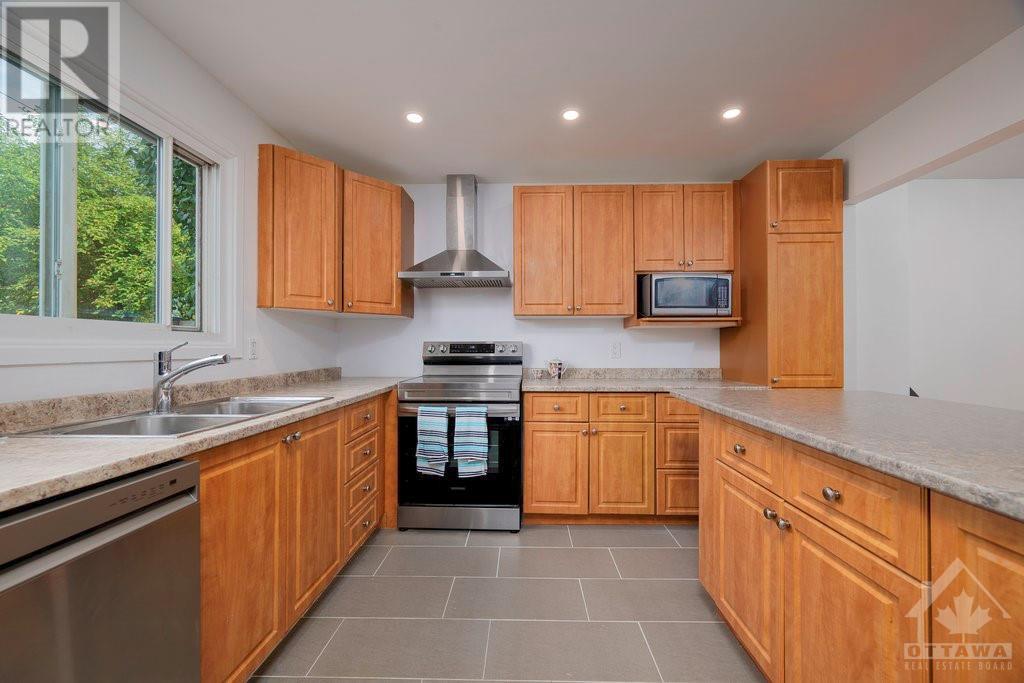3 Bedroom
3 Bathroom
Fireplace
Central Air Conditioning
Forced Air
$758,000
Lovely detached home in the highly desirable Craig Henry neighbourhood. This 2-storey home offers a perfect blend of comfort & style. The hardwood flrs throughout the main lvl adds warmth to the open-concept design connecting the living/dining rm and kitchen. The well-appointed kitchen features a large island w/ a breakfast bar, ample cabinetry, & sleek SS appliances, ensuring that cooking is both enjoyable and efficient. Relax by the wood-burning fireplace in the family rm, which also provides patio door access to the fenced-in backyard with access to the walking path behind the house. A partial bathroom & a washer/dryer complete the main lvl. The bright upper level boasts a skylight, 3 generously sized bedrooms, each providing ample space & a well-designed cheater ensuite bathroom serves the bedrooms, offering both convenience & privacy. The lower lvl includes a large recreation rm & den with a 3 piece ensuite. Close to amenities! Roof 2020, AC 2022, renovated baths & basement 2024. (id:39840)
Property Details
|
MLS® Number
|
1416323 |
|
Property Type
|
Single Family |
|
Neigbourhood
|
Craig Henry |
|
AmenitiesNearBy
|
Public Transit, Recreation Nearby, Shopping |
|
CommunityFeatures
|
Family Oriented |
|
ParkingSpaceTotal
|
3 |
|
Structure
|
Deck |
Building
|
BathroomTotal
|
3 |
|
BedroomsAboveGround
|
3 |
|
BedroomsTotal
|
3 |
|
Appliances
|
Refrigerator, Dishwasher, Dryer, Hood Fan, Stove, Washer, Blinds |
|
BasementDevelopment
|
Finished |
|
BasementType
|
Full (finished) |
|
ConstructedDate
|
1975 |
|
ConstructionStyleAttachment
|
Detached |
|
CoolingType
|
Central Air Conditioning |
|
ExteriorFinish
|
Brick, Siding |
|
FireplacePresent
|
Yes |
|
FireplaceTotal
|
1 |
|
FlooringType
|
Wall-to-wall Carpet, Mixed Flooring, Hardwood, Tile |
|
FoundationType
|
Poured Concrete |
|
HalfBathTotal
|
1 |
|
HeatingFuel
|
Natural Gas |
|
HeatingType
|
Forced Air |
|
StoriesTotal
|
2 |
|
Type
|
House |
|
UtilityWater
|
Municipal Water |
Parking
|
Attached Garage
|
|
|
Inside Entry
|
|
Land
|
Acreage
|
No |
|
FenceType
|
Fenced Yard |
|
LandAmenities
|
Public Transit, Recreation Nearby, Shopping |
|
Sewer
|
Municipal Sewage System |
|
SizeDepth
|
100 Ft |
|
SizeFrontage
|
37 Ft ,4 In |
|
SizeIrregular
|
37.35 Ft X 100 Ft |
|
SizeTotalText
|
37.35 Ft X 100 Ft |
|
ZoningDescription
|
R2m |
Rooms
| Level |
Type |
Length |
Width |
Dimensions |
|
Second Level |
Bedroom |
|
|
16'6" x 9'5" |
|
Second Level |
Bedroom |
|
|
11'8" x 9'10" |
|
Second Level |
Primary Bedroom |
|
|
17'3" x 12'0" |
|
Second Level |
Full Bathroom |
|
|
11'11" x 5'9" |
|
Lower Level |
Recreation Room |
|
|
18'3" x 18'2" |
|
Lower Level |
3pc Ensuite Bath |
|
|
9'6" x 6'0" |
|
Lower Level |
Den |
|
|
12'4" x 10'3" |
|
Main Level |
Living Room |
|
|
15'2" x 12'0" |
|
Main Level |
Dining Room |
|
|
12'0" x 10'3" |
|
Main Level |
Family Room/fireplace |
|
|
16'9" x 10'10" |
|
Main Level |
Kitchen |
|
|
12'2" x 12'1" |
|
Main Level |
Partial Bathroom |
|
|
7'2" x 6'4" |
|
Main Level |
Laundry Room |
|
|
7'2" x 6'4" |
https://www.realtor.ca/real-estate/27537291/60-shoreham-avenue-ottawa-craig-henry
































