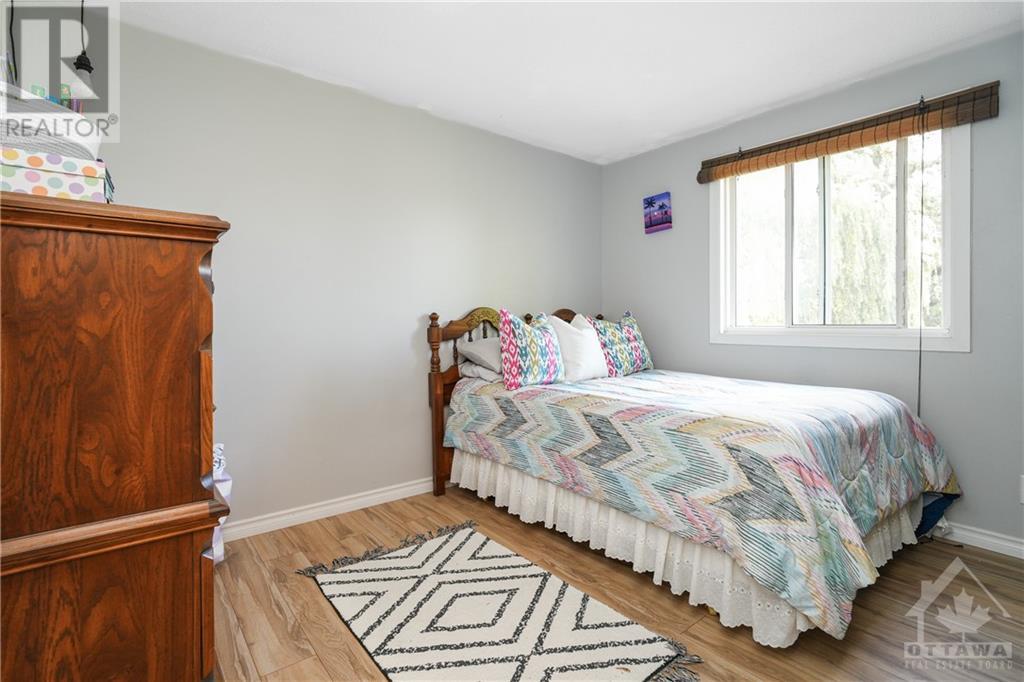1510 Beaverpond Drive Unit#b Ottawa, Ontario K1B 3R9
$370,000Maintenance, Landscaping, Property Management, Water, Insurance, Other, See Remarks, Condominium Amenities, Recreation Facilities, Reserve Fund Contributions
$546 Monthly
Maintenance, Landscaping, Property Management, Water, Insurance, Other, See Remarks, Condominium Amenities, Recreation Facilities, Reserve Fund Contributions
$546 MonthlyNestled in the peaceful Pineview community, this charming 3-bedroom, 2-bathroom townhome is designed for modern living. Step inside to discover an inviting open-concept main floor with beautiful flooring throughout and a seamlessly connected living and dining area. The upgraded kitchen features sleek quartz countertops, stunning backsplash, stainless steel fridge and contemporary finishes. Upstairs, unwind in three comfortably sized bedrooms complemented by an updated full bath. The fully finished lower level offers a versatile recreation room, ample storage and laundry room. Outside, enjoy a private, fenced backyard—ideal for gatherings. With parks, trails, a condo pool, shopping, transit, golf course, restaurants, grocery stores and easy highway access all nearby, this home is an excellent choice for families or savvy investors. Don’t wait—schedule your viewing today! (id:39840)
Open House
This property has open houses!
2:00 pm
Ends at:4:00 pm
Property Details
| MLS® Number | 1415987 |
| Property Type | Single Family |
| Neigbourhood | Pineview |
| CommunityFeatures | Recreational Facilities, Pets Allowed |
| ParkingSpaceTotal | 1 |
Building
| BathroomTotal | 2 |
| BedroomsAboveGround | 3 |
| BedroomsTotal | 3 |
| Amenities | Laundry - In Suite |
| Appliances | Refrigerator, Dryer, Hood Fan, Stove, Washer, Blinds |
| BasementDevelopment | Finished |
| BasementType | Full (finished) |
| ConstructedDate | 1975 |
| CoolingType | Central Air Conditioning |
| ExteriorFinish | Siding, Stucco |
| Fixture | Drapes/window Coverings |
| FlooringType | Wall-to-wall Carpet, Tile, Vinyl |
| FoundationType | Poured Concrete |
| HalfBathTotal | 1 |
| HeatingFuel | Natural Gas |
| HeatingType | Forced Air |
| StoriesTotal | 2 |
| Type | Row / Townhouse |
| UtilityWater | Municipal Water |
Parking
| Surfaced | |
| Visitor Parking |
Land
| Acreage | No |
| Sewer | Municipal Sewage System |
| ZoningDescription | Residential Condo |
Rooms
| Level | Type | Length | Width | Dimensions |
|---|---|---|---|---|
| Second Level | Primary Bedroom | 12'0" x 8'8" | ||
| Second Level | Bedroom | 11'2" x 8'3" | ||
| Second Level | Bedroom | 11'0" x 8'4" | ||
| Second Level | 3pc Bathroom | 7'7" x 4'9" | ||
| Basement | Den | 21'6" x 10'2" | ||
| Main Level | Kitchen | 10'9" x 8'7" | ||
| Main Level | Dining Room | 11'4" x 10'6" | ||
| Main Level | Living Room | 11'3" x 11'2" |
https://www.realtor.ca/real-estate/27528953/1510-beaverpond-drive-unitb-ottawa-pineview
Interested?
Contact us for more information


























