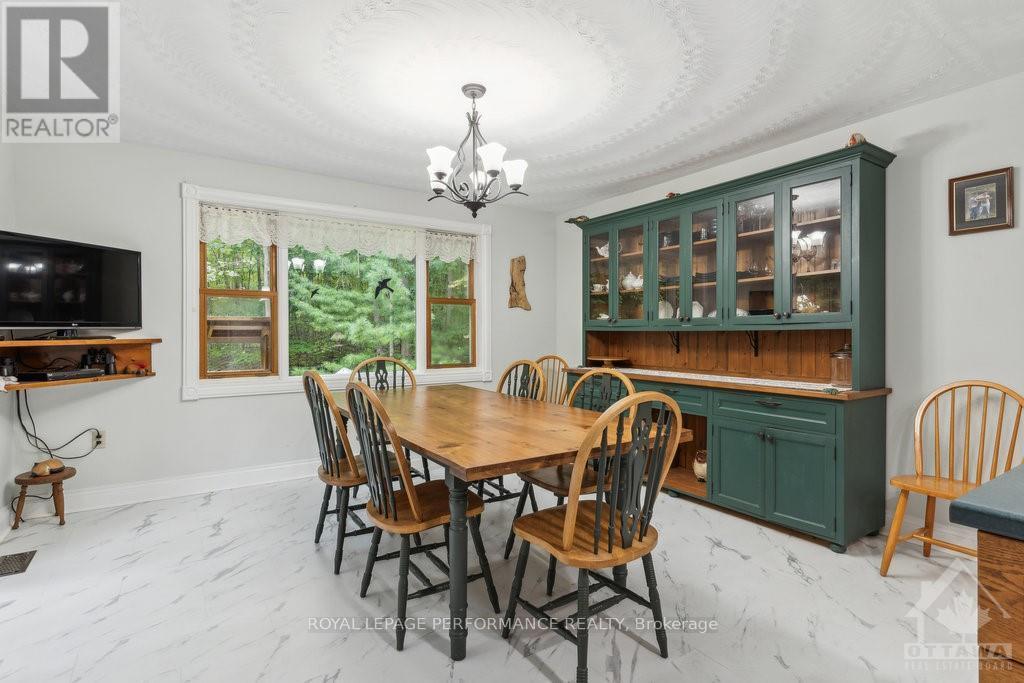4 Bedroom
3 Bathroom
Central Air Conditioning
Forced Air
$749,900
Welcome to 622 Rideau River Road, where this charming home brings nature right to your doorstep. The bright and spacious main floor features an eat-in kitchen, formal living room, family room, and dining room. Upstairs, the master suite includes a 3-piece ensuite, accompanied by two generously sized bedrooms. The finished lower level offers a large family room and a versatile kitchen-bedroom area. Nestled on a private, treed lot with a fenced backyard, this home is just 6 minutes from Merrickville, 1 km from a boat launch on the Rideau River, and 1 hour from Ottawa.Additional highlights include an attached double garage with a loft and a detached 25 x 30 workshop perfect for a home-based business opportunity! (id:39840)
Property Details
|
MLS® Number
|
X9518848 |
|
Property Type
|
Single Family |
|
Neigbourhood
|
Merrickville |
|
Community Name
|
902 - Montague Twp |
|
AmenitiesNearBy
|
Park |
|
Features
|
Wooded Area |
|
ParkingSpaceTotal
|
10 |
|
Structure
|
Deck |
Building
|
BathroomTotal
|
3 |
|
BedroomsAboveGround
|
3 |
|
BedroomsBelowGround
|
1 |
|
BedroomsTotal
|
4 |
|
Appliances
|
Cooktop, Oven, Refrigerator |
|
BasementDevelopment
|
Finished |
|
BasementType
|
Full (finished) |
|
ConstructionStyleAttachment
|
Detached |
|
CoolingType
|
Central Air Conditioning |
|
HeatingFuel
|
Propane |
|
HeatingType
|
Forced Air |
|
StoriesTotal
|
2 |
|
Type
|
House |
Parking
Land
|
Acreage
|
No |
|
FenceType
|
Fenced Yard |
|
LandAmenities
|
Park |
|
Sewer
|
Septic System |
|
SizeDepth
|
209 Ft |
|
SizeFrontage
|
303 Ft |
|
SizeIrregular
|
303 X 209 Ft ; 1 |
|
SizeTotalText
|
303 X 209 Ft ; 1 |
|
ZoningDescription
|
Residential |
Rooms
| Level |
Type |
Length |
Width |
Dimensions |
|
Second Level |
Bedroom |
3.42 m |
4.29 m |
3.42 m x 4.29 m |
|
Second Level |
Bathroom |
2.43 m |
2.48 m |
2.43 m x 2.48 m |
|
Second Level |
Primary Bedroom |
6.19 m |
4.77 m |
6.19 m x 4.77 m |
|
Second Level |
Bathroom |
2.46 m |
2.94 m |
2.46 m x 2.94 m |
|
Second Level |
Bedroom |
5.2 m |
3.93 m |
5.2 m x 3.93 m |
|
Basement |
Kitchen |
2.81 m |
2.76 m |
2.81 m x 2.76 m |
|
Main Level |
Family Room |
4.26 m |
4.8 m |
4.26 m x 4.8 m |
|
Main Level |
Living Room |
4.26 m |
3.93 m |
4.26 m x 3.93 m |
|
Main Level |
Dining Room |
4.24 m |
3.12 m |
4.24 m x 3.12 m |
|
Main Level |
Kitchen |
4.24 m |
4.57 m |
4.24 m x 4.57 m |
|
Main Level |
Laundry Room |
2.05 m |
3.35 m |
2.05 m x 3.35 m |
|
Main Level |
Mud Room |
1.98 m |
3.35 m |
1.98 m x 3.35 m |
https://www.realtor.ca/real-estate/27363257/622-rideau-river-road-montague-902-montague-twp

































