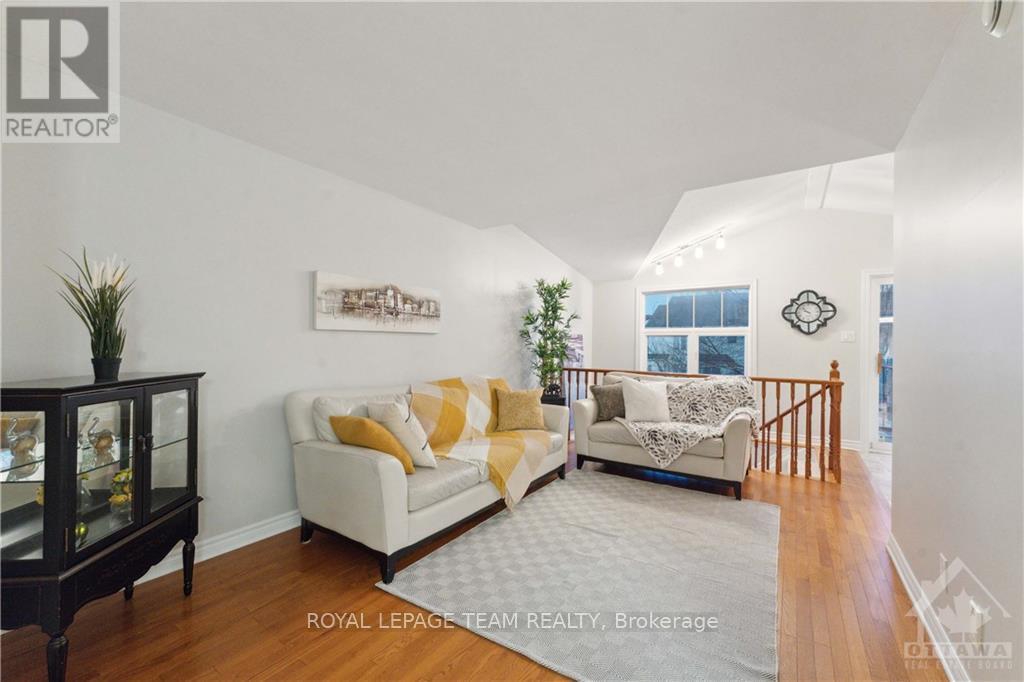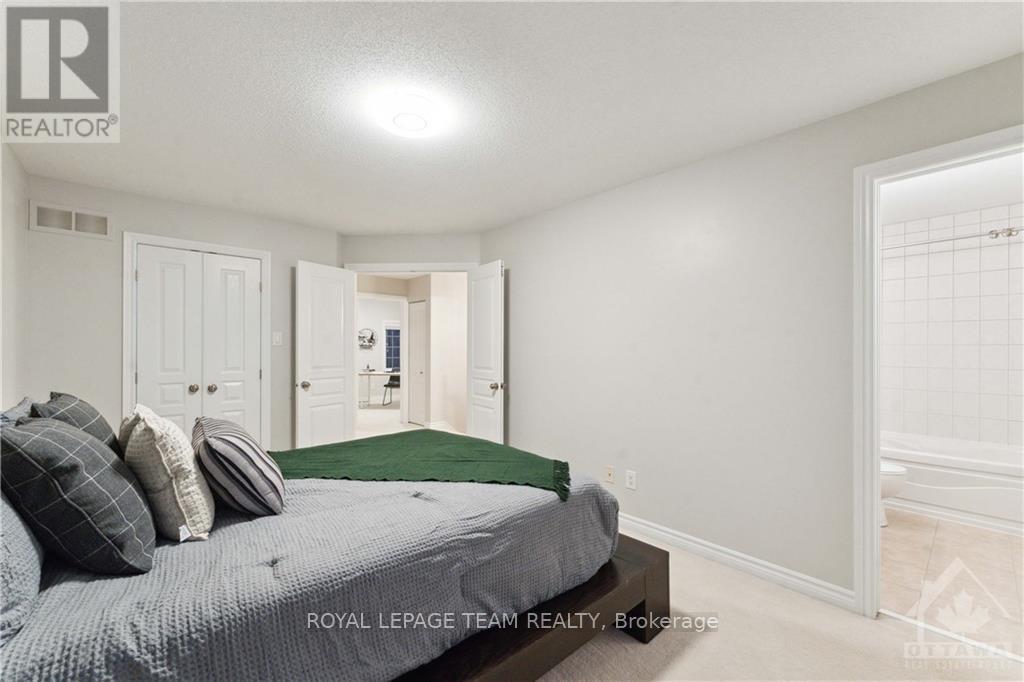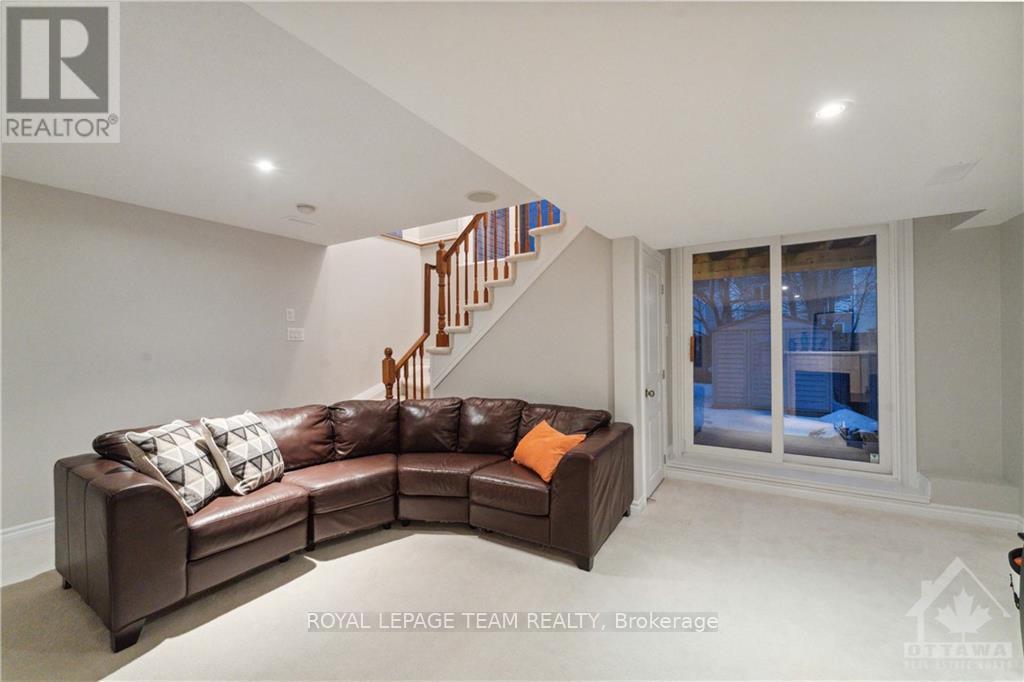3 Bedroom
3 Bathroom
Central Air Conditioning
Forced Air
$649,000
Flooring: Tile, Flooring: Hardwood, Flooring: Carpet W/W & Mixed, Welcome to this stunning URBANDALE home featuring a rare walk-out basement. This home offers an ideal blend of comfort & convenience. Boasting 3 spacious bedrooms & 2.5 bathrooms, it includes a welcoming foyer with a walk-in closet & a rough-in for a 3 bathroom in the basement. Enjoy a deep backyard (new grass Oct 2024) & ample parking for up to 4 vehicles (Interlock 2023), along with a lovely deck/balcony for outdoor relaxation. Modern light fixtures & generous storage throughout the home enhance its appeal, while a cozy gas fireplace in the walk-out basement creates the perfect setting for entertaining friends & family. Natural light floods every corner of this home, creating a warm & inviting atmosphere. The property is conveniently located within walking distance of 3 major schools, as well as retailers like RCSS, Walmart, & Shoppers. You are 5-20 mins drive from downtown, Amazon, IT Park, shopping malls, & medical offices. One of the listing agents is the owner of this home. (id:39840)
Property Details
|
MLS® Number
|
X9522020 |
|
Property Type
|
Single Family |
|
Neigbourhood
|
Bridlewood |
|
Community Name
|
9010 - Kanata - Emerald Meadows/Trailwest |
|
AmenitiesNearBy
|
Public Transit, Park |
|
CommunityFeatures
|
School Bus |
|
ParkingSpaceTotal
|
5 |
Building
|
BathroomTotal
|
3 |
|
BedroomsAboveGround
|
3 |
|
BedroomsTotal
|
3 |
|
Amenities
|
Fireplace(s) |
|
Appliances
|
Dishwasher, Dryer, Hood Fan, Microwave, Refrigerator, Stove, Washer |
|
BasementDevelopment
|
Finished |
|
BasementType
|
Full (finished) |
|
ConstructionStyleAttachment
|
Attached |
|
CoolingType
|
Central Air Conditioning |
|
ExteriorFinish
|
Brick, Vinyl Siding |
|
FoundationType
|
Concrete |
|
HeatingFuel
|
Natural Gas |
|
HeatingType
|
Forced Air |
|
StoriesTotal
|
2 |
|
Type
|
Row / Townhouse |
|
UtilityWater
|
Municipal Water |
Land
|
Acreage
|
No |
|
FenceType
|
Fenced Yard |
|
LandAmenities
|
Public Transit, Park |
|
Sewer
|
Sanitary Sewer |
|
SizeDepth
|
114 Ft ,5 In |
|
SizeFrontage
|
19 Ft ,11 In |
|
SizeIrregular
|
19.99 X 114.49 Ft ; 0 |
|
SizeTotalText
|
19.99 X 114.49 Ft ; 0 |
|
ZoningDescription
|
Residential |
Rooms
| Level |
Type |
Length |
Width |
Dimensions |
|
Second Level |
Bathroom |
2.51 m |
1.85 m |
2.51 m x 1.85 m |
|
Second Level |
Primary Bedroom |
4.77 m |
3.17 m |
4.77 m x 3.17 m |
|
Second Level |
Bathroom |
2.54 m |
1.54 m |
2.54 m x 1.54 m |
|
Second Level |
Bedroom |
3.37 m |
2.76 m |
3.37 m x 2.76 m |
|
Second Level |
Bedroom |
3.07 m |
2.76 m |
3.07 m x 2.76 m |
|
Basement |
Laundry Room |
|
|
Measurements not available |
|
Basement |
Family Room |
5.74 m |
4.31 m |
5.74 m x 4.31 m |
|
Main Level |
Foyer |
3.09 m |
1.6 m |
3.09 m x 1.6 m |
|
Main Level |
Living Room |
4.92 m |
3.2 m |
4.92 m x 3.2 m |
|
Main Level |
Dining Room |
3.78 m |
3.07 m |
3.78 m x 3.07 m |
|
Main Level |
Dining Room |
2.89 m |
2.56 m |
2.89 m x 2.56 m |
|
Main Level |
Bathroom |
2.05 m |
0.78 m |
2.05 m x 0.78 m |
https://www.realtor.ca/real-estate/27502704/246-tandalee-crescent-ottawa-9010-kanata-emerald-meadowstrailwest

































