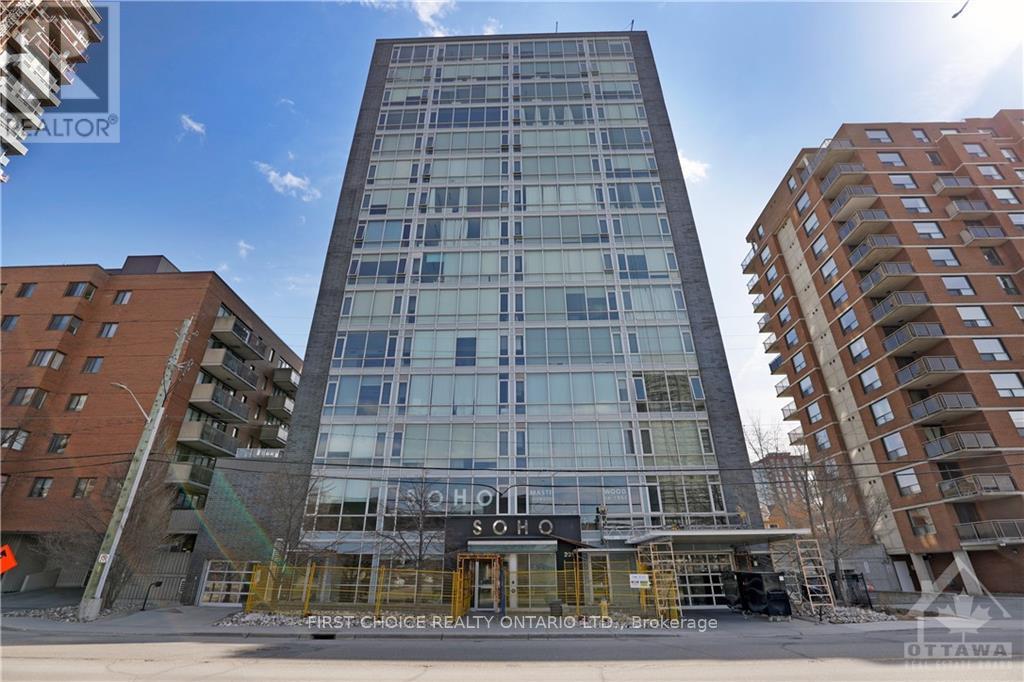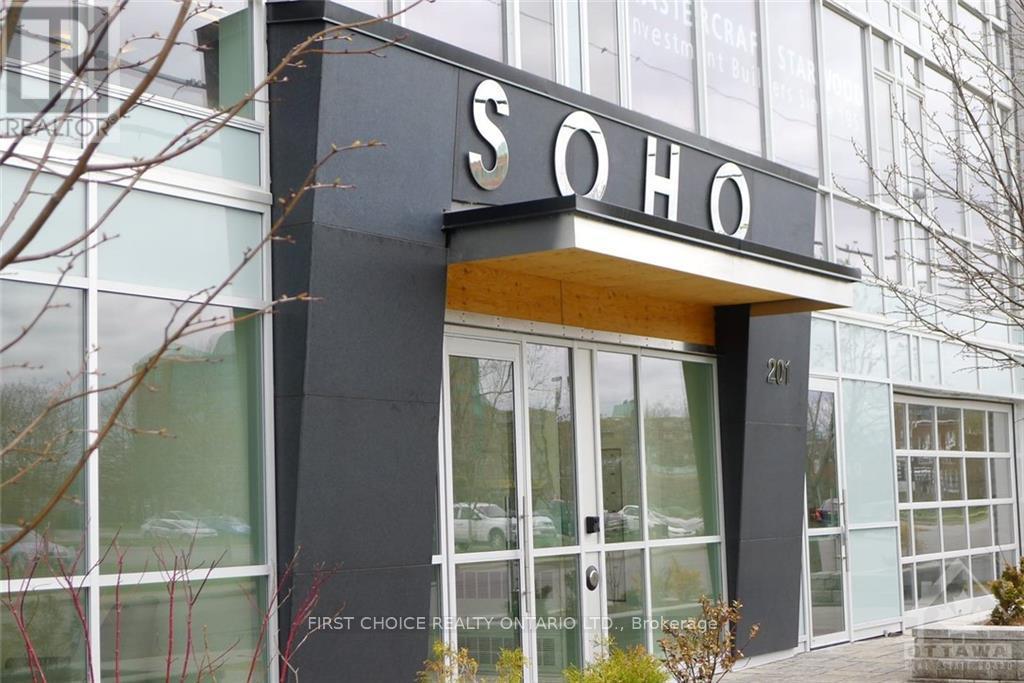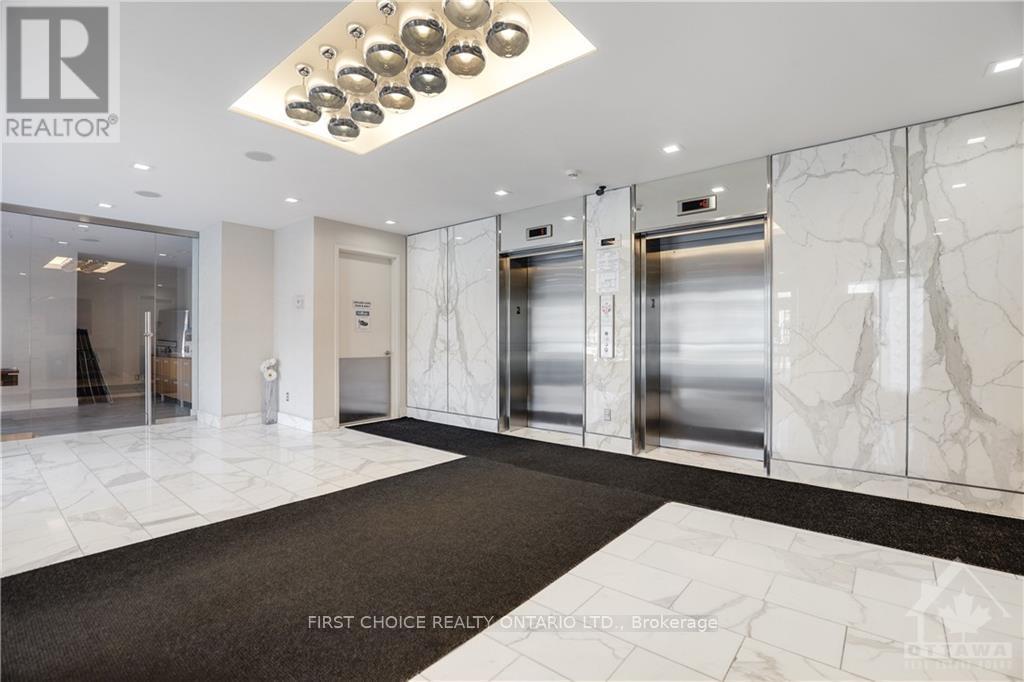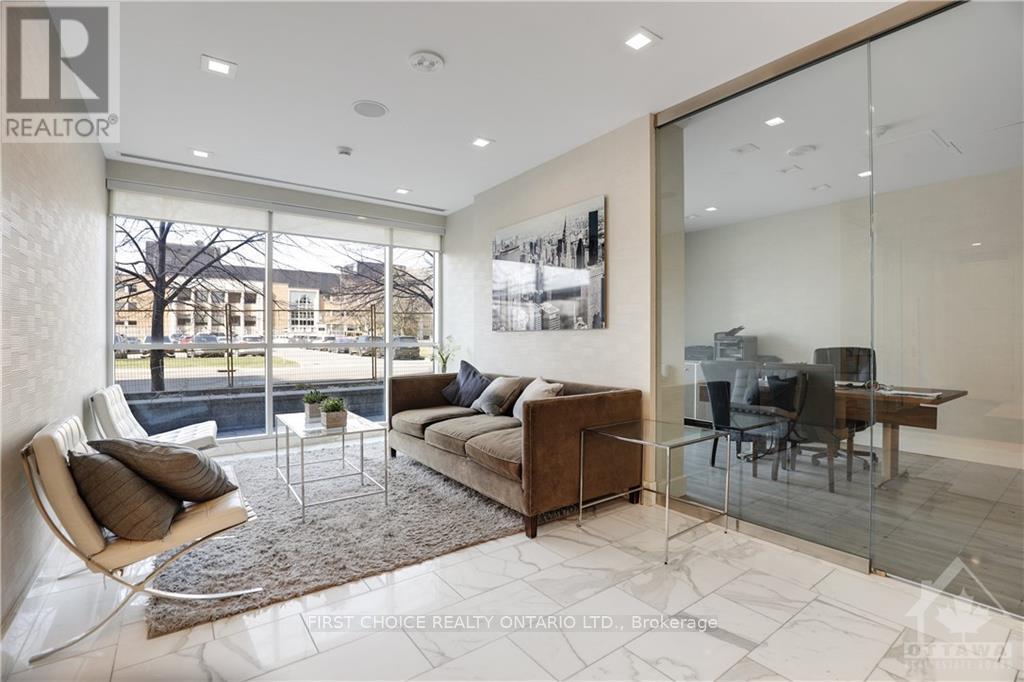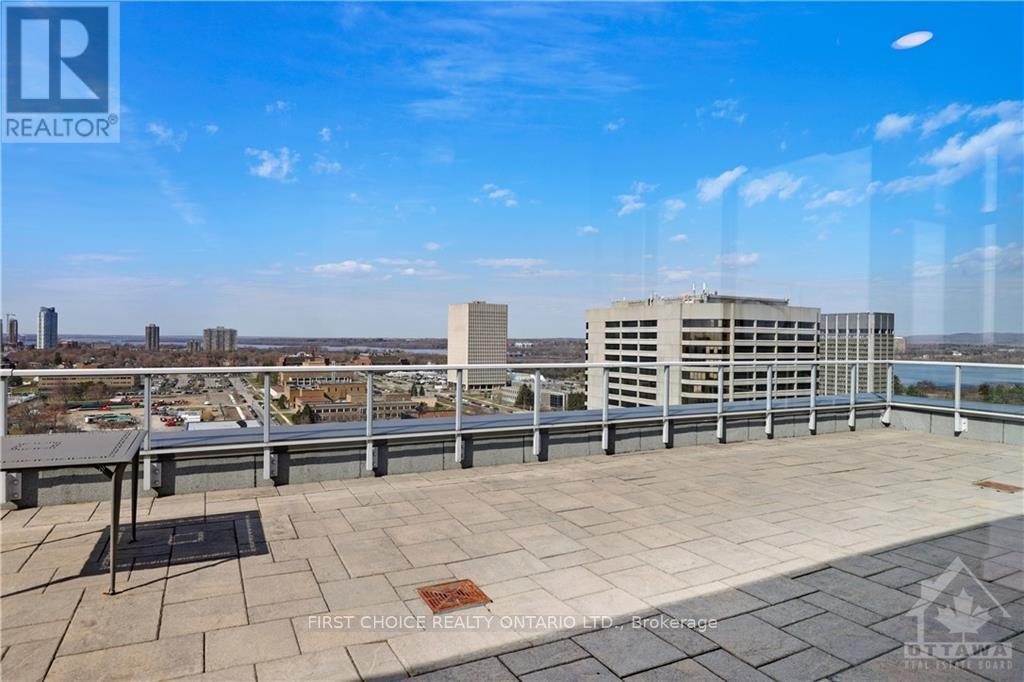1 Bedroom
1 Bathroom
600 - 699 ft2
Central Air Conditioning
Forced Air
$309,000Maintenance, Insurance
$800 Monthly
Experience the exciting Urban Lifestyle in this tremendous location, in a Luxurious 1 bedroom apartment with parking. Just minutes to downtown, trendy Wellington Village or Westboro with fabulous restaurants, cafes & shopping. Walk to the Parkdale Market, tunney's Pasture and the Ottawa River. Minutes to Preston Street & steps to public transit & 2 LRT Stations. Lounge on the huge roof top terrace with breathtaking views of the City & Ottawa River, complete with outdoor kitchen & bbq. Exercise in the large well equipped, Dalton Brown gym or relax in the hot tub, then watch a movie in the theater room, all without leaving your building. This sophisticated unit features unobstructed views & sleek modern finishes with a gourmet kitchen with quartz counters, European appliances. & 9' ceilings plus premium hardwood floors, in-unit laundry, air conditioning & one locker. The attractive bathroom is finished with Marble countertops & tile. Parking #70, (P4). Locker #58., Flooring: Hardwood, Flooring: Carpet Wall To Wall (id:39840)
Property Details
|
MLS® Number
|
X9521076 |
|
Property Type
|
Single Family |
|
Neigbourhood
|
Mechanicsville/Tunneys Pasture |
|
Community Name
|
4201 - Mechanicsville |
|
Amenities Near By
|
Public Transit, Park |
|
Community Features
|
Pets Allowed With Restrictions, Community Centre |
|
Parking Space Total
|
1 |
Building
|
Bathroom Total
|
1 |
|
Bedrooms Above Ground
|
1 |
|
Bedrooms Total
|
1 |
|
Amenities
|
Recreation Centre, Exercise Centre, Storage - Locker |
|
Appliances
|
Dishwasher, Dryer, Hood Fan, Microwave, Stove, Washer, Refrigerator |
|
Basement Type
|
None, None |
|
Cooling Type
|
Central Air Conditioning |
|
Exterior Finish
|
Concrete |
|
Foundation Type
|
Concrete |
|
Heating Fuel
|
Natural Gas |
|
Heating Type
|
Forced Air |
|
Size Interior
|
600 - 699 Ft2 |
|
Type
|
Apartment |
|
Utility Water
|
Municipal Water |
Parking
Land
|
Acreage
|
No |
|
Land Amenities
|
Public Transit, Park |
|
Zoning Description
|
Res |
Rooms
| Level |
Type |
Length |
Width |
Dimensions |
|
Main Level |
Living Room |
5.15 m |
2.59 m |
5.15 m x 2.59 m |
|
Main Level |
Kitchen |
5.15 m |
2.36 m |
5.15 m x 2.36 m |
|
Main Level |
Primary Bedroom |
4.16 m |
3.4 m |
4.16 m x 3.4 m |
|
Main Level |
Bathroom |
2.36 m |
1.49 m |
2.36 m x 1.49 m |
|
Main Level |
Laundry Room |
1 m |
1 m |
1 m x 1 m |
|
Main Level |
Foyer |
1 m |
2 m |
1 m x 2 m |
Utilities
|
Natural Gas Available
|
Available |
https://www.realtor.ca/real-estate/27496513/506-201-parkdale-avenue-ottawa-4201-mechanicsville


