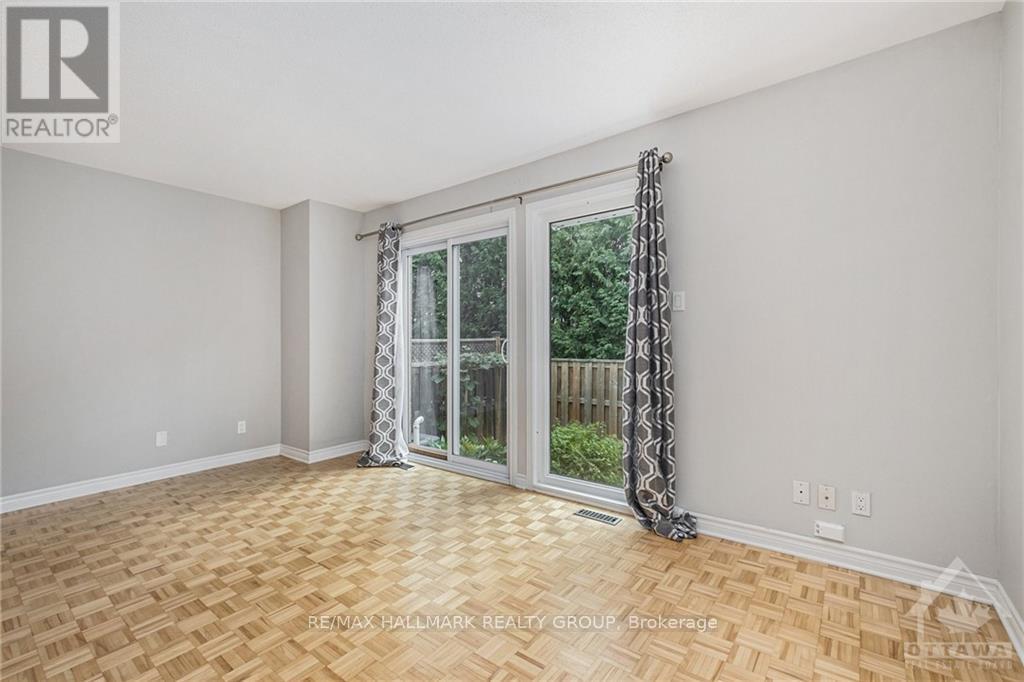3 Bedroom
2 Bathroom
1599.9864 - 1798.9853 sqft
Fireplace
Central Air Conditioning
Forced Air
$475,800Maintenance, Insurance
$289 Monthly
Flooring: Tile, LOCATION! Neat, Sweet, & Complete! You don't want to miss out on this turn key affordable home in Barrhaven. This well maintained home features 3 bedrooms and 2 bathrooms. Lower level has full finished recreation room with wood burning fireplace. Bright & beautiful rooms make this unit sparkle! Newer private fencing in back yard. NO BACK NEIGHBOURS and LOW condo fees that covers Landscaping, Snow Removal, Maintenance of Exterior Walls, Doors, Windows, Roof, Caretaker, Management and Building Insurance. Quick possession possible. Well run condo corp. Ample visitor parking. Conveniently situated within walking distance of Barrhaven shopping center, schools, parks & transit. 5 minute drive to Costco & Hwy 416. 24 hrs irrevocable on offers., Flooring: Hardwood, Flooring: Carpet Wall To Wall (id:39840)
Property Details
|
MLS® Number
|
X9521902 |
|
Property Type
|
Single Family |
|
Neigbourhood
|
BARRHAVEN HERITAGE PARK |
|
Community Name
|
7704 - Barrhaven - Heritage Park |
|
AmenitiesNearBy
|
Park, Public Transit |
|
CommunityFeatures
|
Pet Restrictions |
|
Features
|
Cul-de-sac |
|
ParkingSpaceTotal
|
2 |
|
Structure
|
Deck |
Building
|
BathroomTotal
|
2 |
|
BedroomsAboveGround
|
3 |
|
BedroomsTotal
|
3 |
|
Amenities
|
Fireplace(s) |
|
Appliances
|
Dishwasher, Dryer, Hood Fan, Refrigerator, Stove, Washer |
|
BasementDevelopment
|
Finished |
|
BasementType
|
Full (finished) |
|
CoolingType
|
Central Air Conditioning |
|
ExteriorFinish
|
Brick |
|
FireplacePresent
|
Yes |
|
FireplaceTotal
|
1 |
|
FoundationType
|
Concrete |
|
HalfBathTotal
|
1 |
|
HeatingFuel
|
Natural Gas |
|
HeatingType
|
Forced Air |
|
StoriesTotal
|
2 |
|
SizeInterior
|
1599.9864 - 1798.9853 Sqft |
|
Type
|
Row / Townhouse |
|
UtilityWater
|
Municipal Water |
Parking
Land
|
Acreage
|
No |
|
FenceType
|
Fenced Yard |
|
LandAmenities
|
Park, Public Transit |
|
ZoningDescription
|
Residential |
Rooms
| Level |
Type |
Length |
Width |
Dimensions |
|
Second Level |
Primary Bedroom |
4.31 m |
3.5 m |
4.31 m x 3.5 m |
|
Second Level |
Bedroom |
3.88 m |
2.54 m |
3.88 m x 2.54 m |
|
Second Level |
Bedroom |
3.22 m |
2.38 m |
3.22 m x 2.38 m |
|
Second Level |
Bathroom |
2.51 m |
1.49 m |
2.51 m x 1.49 m |
|
Lower Level |
Recreational, Games Room |
5.28 m |
4.87 m |
5.28 m x 4.87 m |
|
Main Level |
Dining Room |
4.01 m |
2.92 m |
4.01 m x 2.92 m |
|
Main Level |
Kitchen |
2.94 m |
2.92 m |
2.94 m x 2.92 m |
|
Main Level |
Living Room |
5.05 m |
3.04 m |
5.05 m x 3.04 m |
|
Main Level |
Bathroom |
2.08 m |
0.88 m |
2.08 m x 0.88 m |
https://www.realtor.ca/real-estate/27469045/76-bentbrook-crescent-ottawa-7704-barrhaven-heritage-park
































