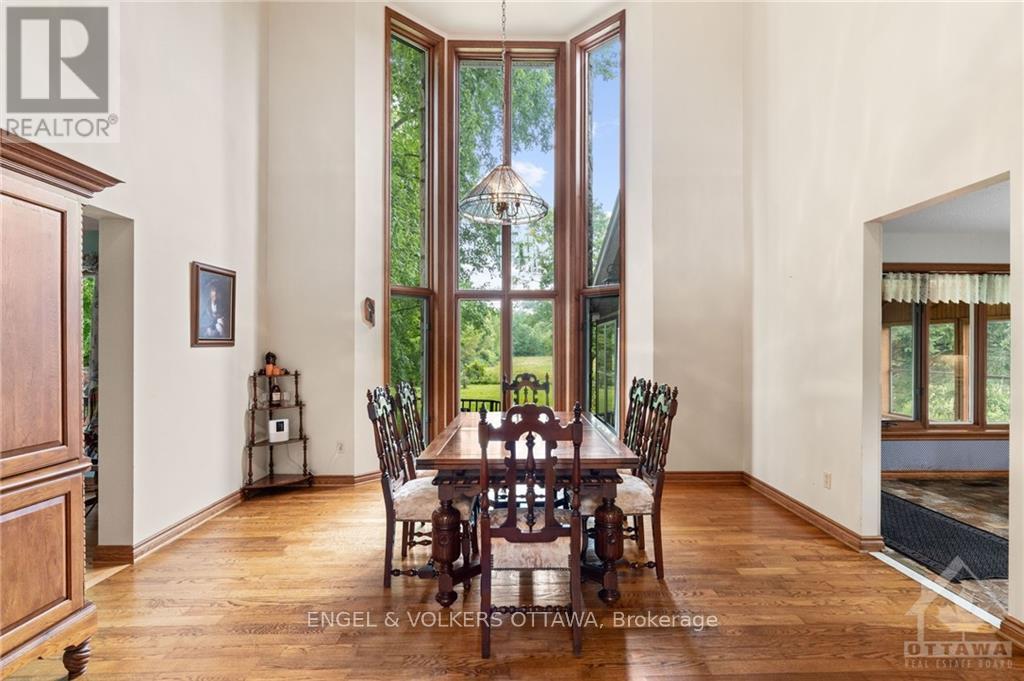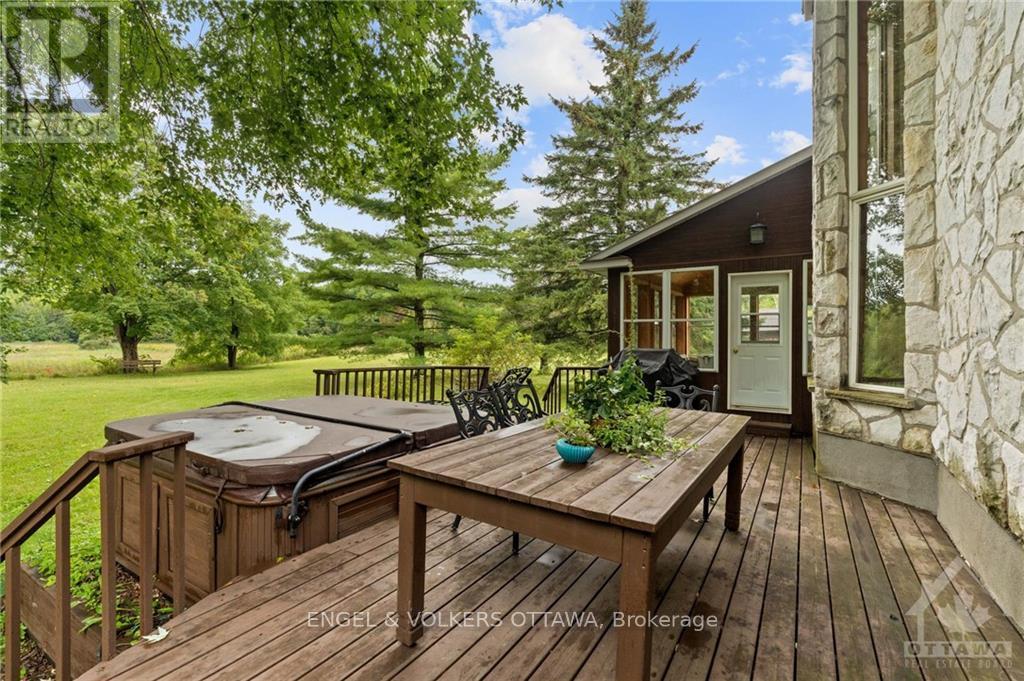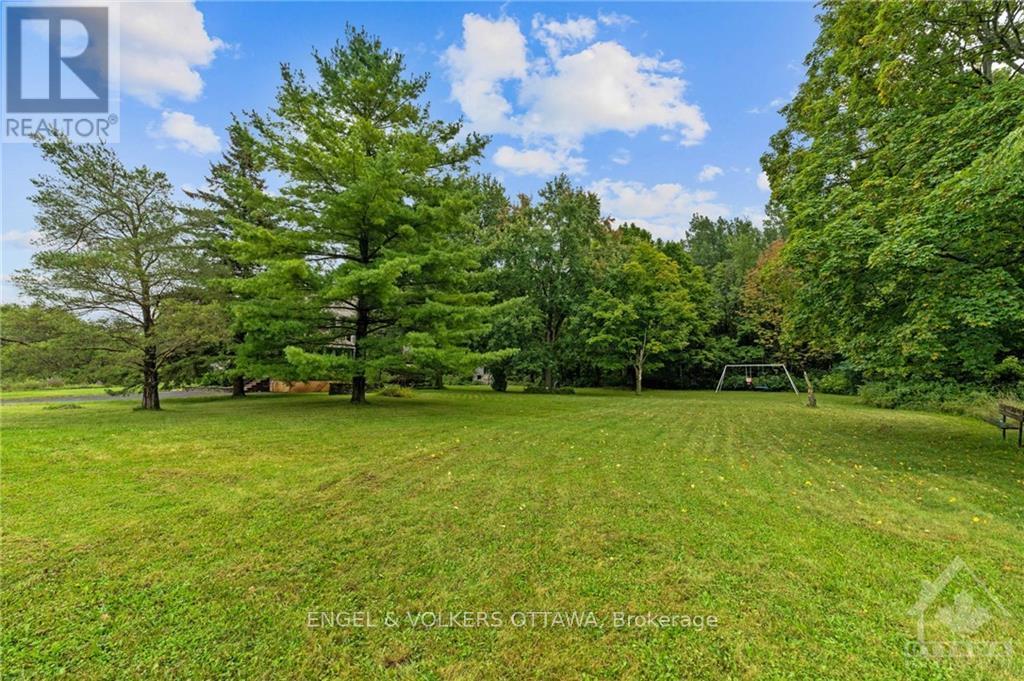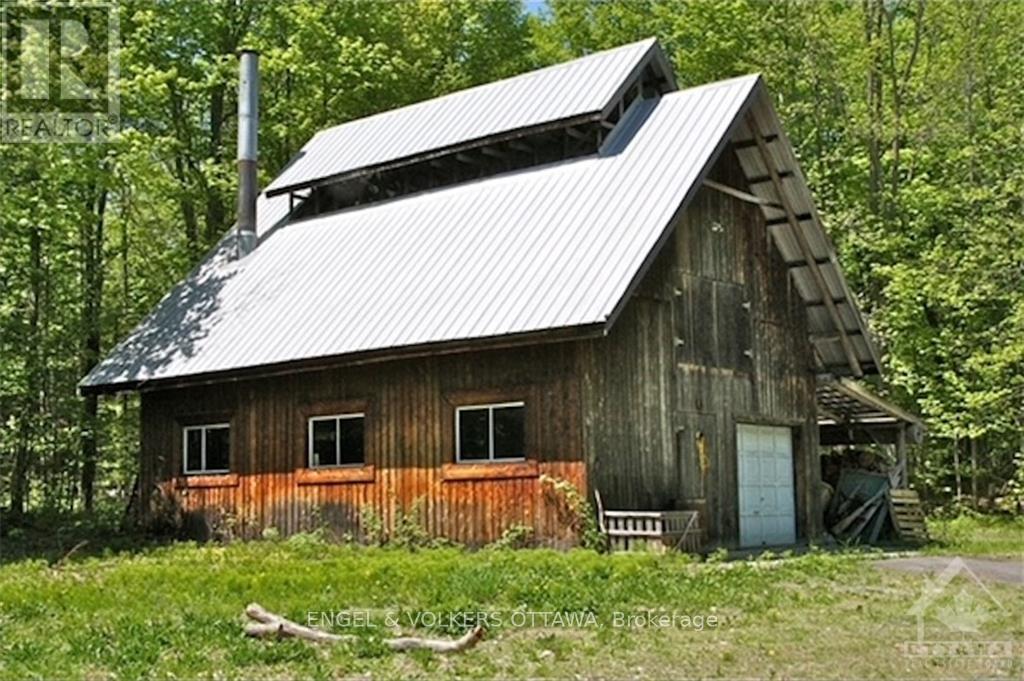3 Bedroom
3 Bathroom
Fireplace
Central Air Conditioning
Forced Air
Acreage
$1,599,000
Set on an expansive 114-acre estate, this remarkable property seamlessly blends rustic charm, historical significance & a unique sugar shack opportunity. This stone home exudes timeless beauty, while the two barns on site, dating back over a century, add a rich historical layer to the property. Inside, features hardwood floors & tile throughout, w large windows that flood the space w natural light, accentuating the craftsmanship & the surrounding natural beauty. The residence includes 3 beds & 3 baths, including a newly renovated primary ensuite. You could even add another bedroom by closing in one of the mezzanines. A detached 3-car garage with electrical service is perfect for hobbyists. Embrace the regions maple syrup heritage w nearly 25 acres of sugar maples & a wood-fired evaporator in your own Sugar Shack. The property also boasts 3 kms of trails for snowmobiling or exploring the picturesque landscape year-round. Enjoy peace & quiet, all within 30 minutes from downtown Ottawa. (id:39840)
Property Details
|
MLS® Number
|
X9517757 |
|
Property Type
|
Single Family |
|
Neigbourhood
|
Greely |
|
Community Name
|
1605 - Osgoode Twp North of Reg Rd 6 |
|
AmenitiesNearBy
|
Park |
|
Features
|
Wooded Area |
|
ParkingSpaceTotal
|
20 |
|
Structure
|
Barn |
Building
|
BathroomTotal
|
3 |
|
BedroomsAboveGround
|
3 |
|
BedroomsTotal
|
3 |
|
Appliances
|
Hot Tub, Dishwasher, Hood Fan, Microwave, Refrigerator, Stove |
|
BasementDevelopment
|
Finished |
|
BasementType
|
Full (finished) |
|
ConstructionStyleAttachment
|
Detached |
|
CoolingType
|
Central Air Conditioning |
|
ExteriorFinish
|
Stone |
|
FireplacePresent
|
Yes |
|
FoundationType
|
Concrete |
|
HalfBathTotal
|
1 |
|
HeatingFuel
|
Electric |
|
HeatingType
|
Forced Air |
|
StoriesTotal
|
2 |
|
Type
|
House |
Parking
Land
|
Acreage
|
Yes |
|
LandAmenities
|
Park |
|
Sewer
|
Septic System |
|
SizeIrregular
|
1 |
|
SizeTotal
|
1.0000|100+ Acres |
|
SizeTotalText
|
1.0000|100+ Acres |
|
ZoningDescription
|
Ep3, Ru[178r] |
Rooms
| Level |
Type |
Length |
Width |
Dimensions |
|
Second Level |
Bedroom |
4.57 m |
3.32 m |
4.57 m x 3.32 m |
|
Second Level |
Primary Bedroom |
5.43 m |
4.16 m |
5.43 m x 4.16 m |
|
Second Level |
Other |
2.87 m |
1.21 m |
2.87 m x 1.21 m |
|
Second Level |
Bedroom |
4.59 m |
3.37 m |
4.59 m x 3.37 m |
|
Lower Level |
Recreational, Games Room |
10.43 m |
8.68 m |
10.43 m x 8.68 m |
|
Lower Level |
Other |
4.01 m |
1.21 m |
4.01 m x 1.21 m |
|
Main Level |
Foyer |
5.35 m |
3.83 m |
5.35 m x 3.83 m |
|
Main Level |
Living Room |
8.4 m |
5.3 m |
8.4 m x 5.3 m |
|
Main Level |
Dining Room |
4.97 m |
4.54 m |
4.97 m x 4.54 m |
|
Main Level |
Kitchen |
4.95 m |
4.16 m |
4.95 m x 4.16 m |
|
Main Level |
Dining Room |
4.16 m |
3.45 m |
4.16 m x 3.45 m |
|
Main Level |
Sunroom |
4.85 m |
3.86 m |
4.85 m x 3.86 m |
https://www.realtor.ca/real-estate/27364590/2062-greys-creek-road-ottawa-1605-osgoode-twp-north-of-reg-rd-6

































