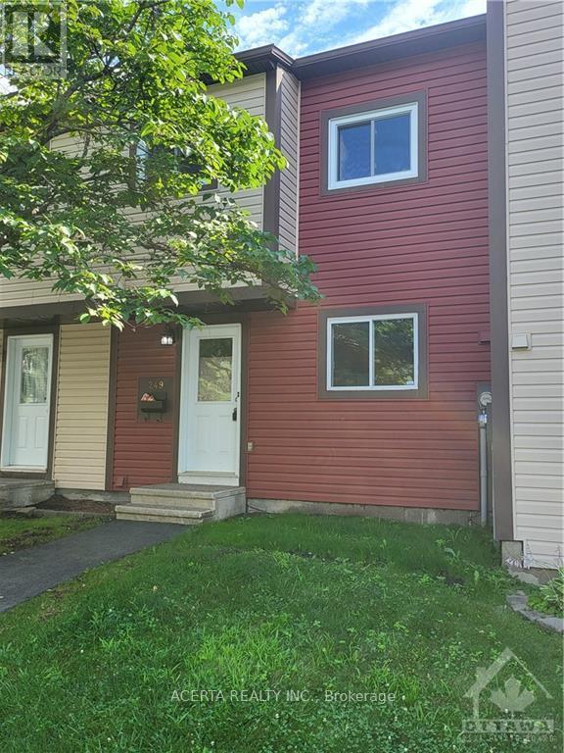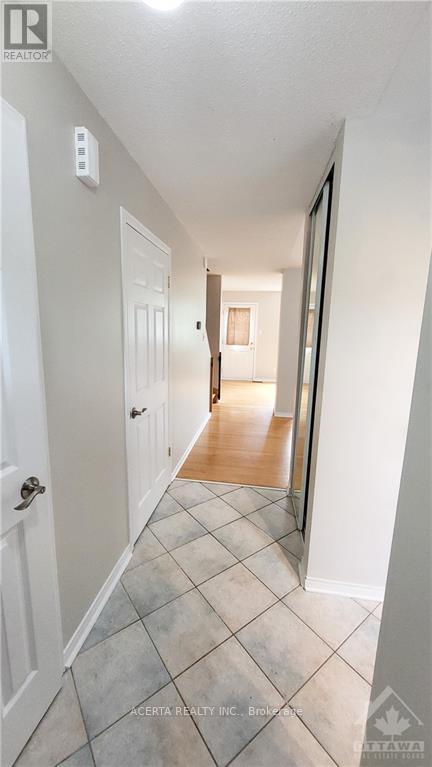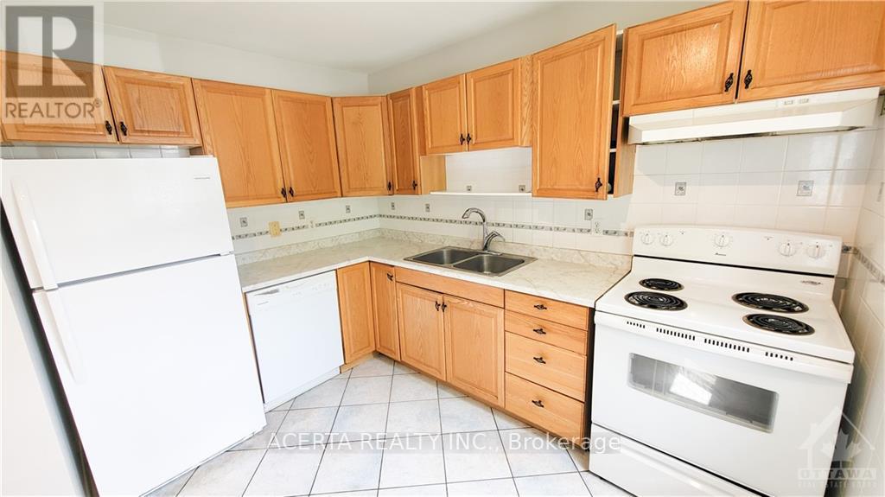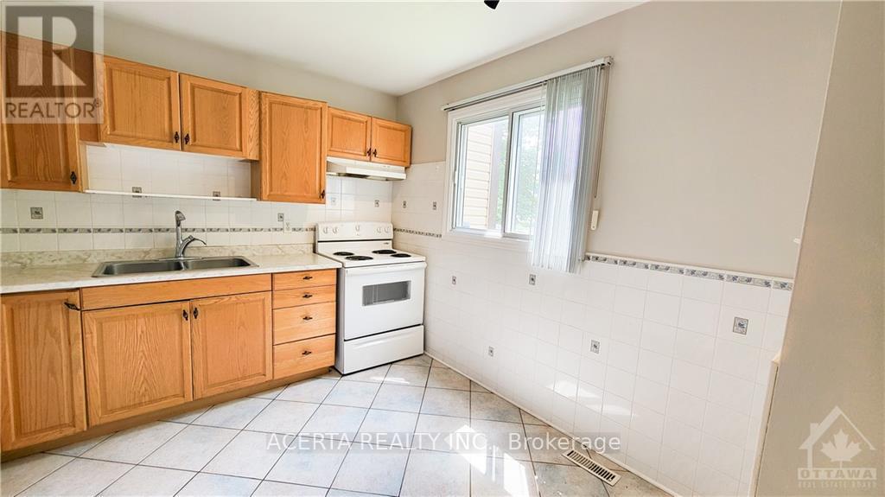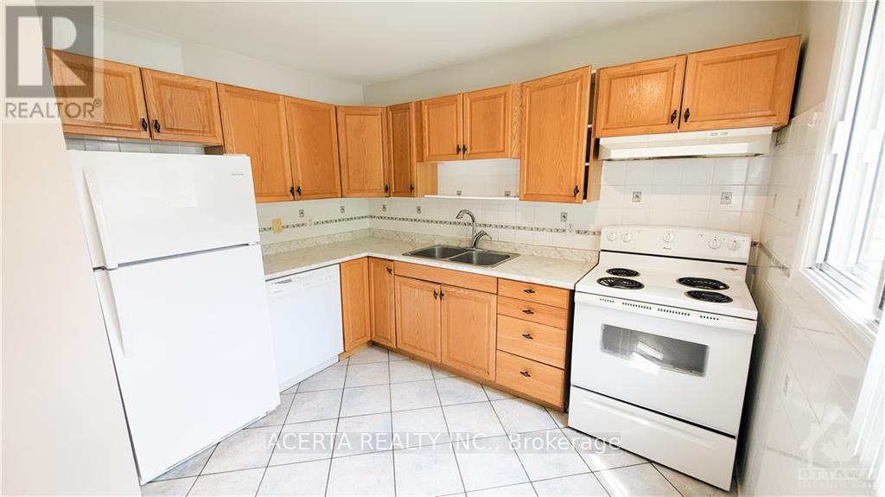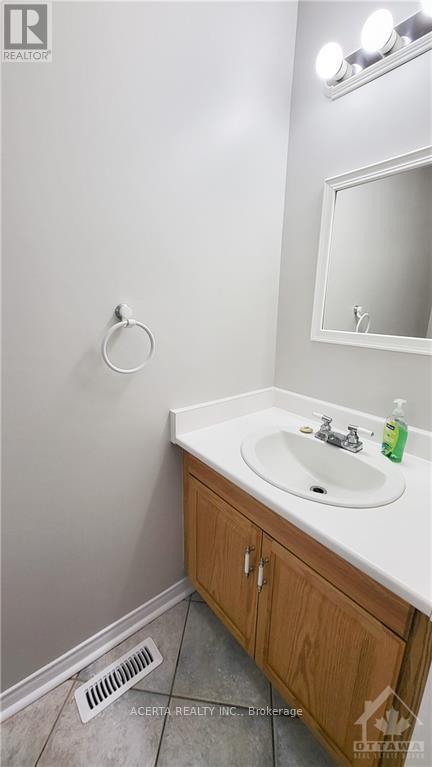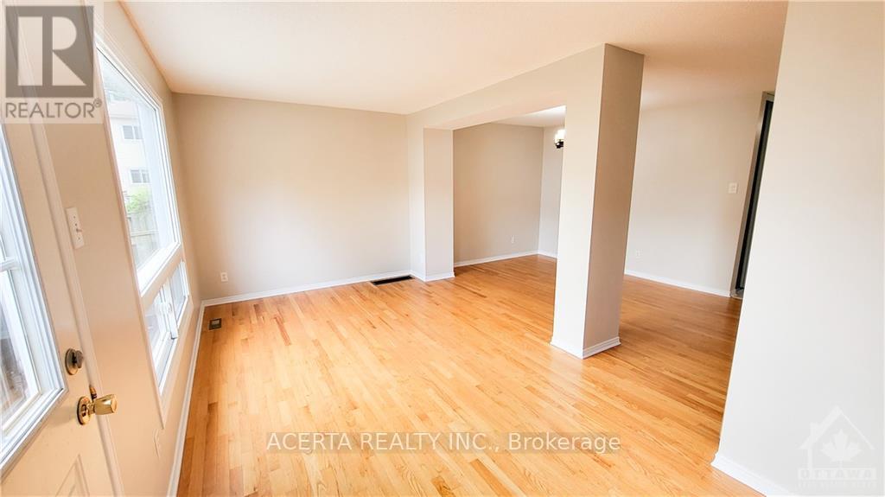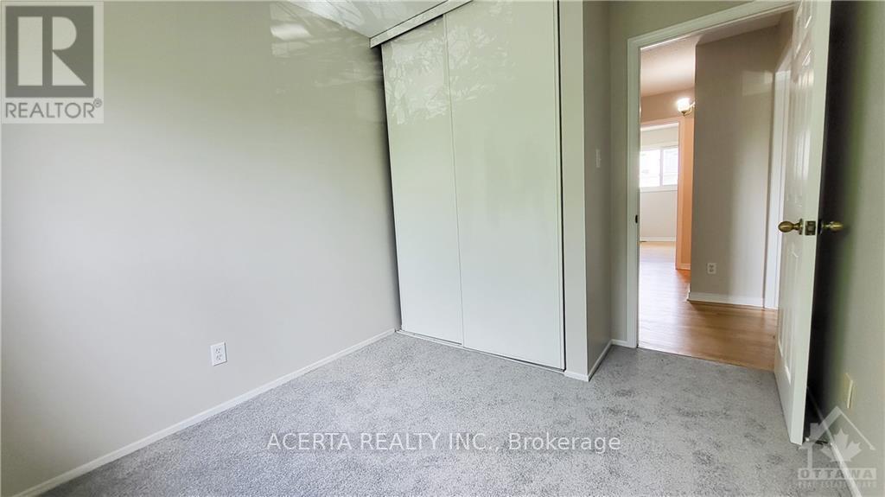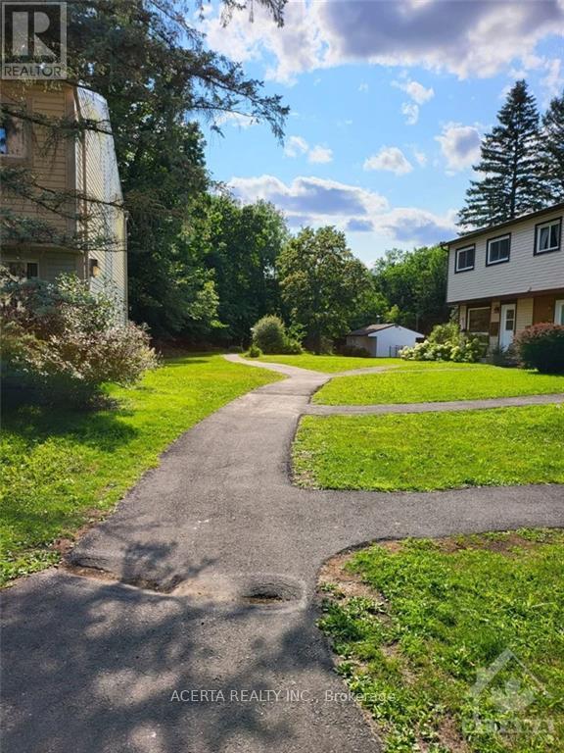249 Teal Crescent Ottawa, Ontario K1E 2C3
$420,000Maintenance, Insurance
$454.61 Monthly
Maintenance, Insurance
$454.61 MonthlyEnchanting 3-bedroom townhouse, seamlessly blending charm and functionality. The main level features an inviting eat-in kitchen, perfect for leisurely mornings. The open-concept living and dining area boasts gleaming hardwood floors, creating a warm ambiance. Upstairs, three spacious bedrooms offer peaceful retreats, complemented by a full bathroom. The lower level offers versatility with ample storage, an office space, workshop, and laundry area. Nestled in a fantastic neighborhood, enjoy easy access to NCC trails along the Ottawa River and Petrie Island for outdoor adventures. Nearby Place D'Orleans offers shopping, dining, and amenities. The future LRT station will enhance commuting convenience. Parking is effortless with a dedicated spot in front. Relaxing big backyard deck and an outdoor community pool. Furnace & A/C 2024; New carpets in bedrooms; The entire home has been freshly painted!, Flooring: Hardwood, Flooring: Carpet Wall To Wall (id:39840)
Property Details
| MLS® Number | X9516799 |
| Property Type | Single Family |
| Neigbourhood | Chatelaine Village |
| Community Name | 1101 - Chatelaine Village |
| Amenities Near By | Park, Public Transit |
| Community Features | Pet Restrictions |
| Parking Space Total | 1 |
Building
| Bathroom Total | 2 |
| Bedrooms Above Ground | 3 |
| Bedrooms Total | 3 |
| Appliances | Dishwasher, Dryer, Stove, Washer, Refrigerator |
| Basement Development | Partially Finished |
| Basement Type | Full (partially Finished) |
| Cooling Type | Central Air Conditioning |
| Exterior Finish | Aluminum Siding |
| Foundation Type | Concrete |
| Half Bath Total | 1 |
| Heating Fuel | Natural Gas |
| Heating Type | Forced Air |
| Stories Total | 2 |
| Size Interior | 1,400 - 1,599 Ft2 |
| Type | Row / Townhouse |
| Utility Water | Municipal Water |
Land
| Acreage | No |
| Land Amenities | Park, Public Transit |
| Zoning Description | R |
Rooms
| Level | Type | Length | Width | Dimensions |
|---|---|---|---|---|
| Second Level | Bathroom | 1.44 m | 3.6 m | 1.44 m x 3.6 m |
| Second Level | Primary Bedroom | 2.92 m | 4.52 m | 2.92 m x 4.52 m |
| Second Level | Bedroom | 4.03 m | 3.02 m | 4.03 m x 3.02 m |
| Second Level | Bedroom | 3.42 m | 2.31 m | 3.42 m x 2.31 m |
| Main Level | Living Room | 3.02 m | 5.46 m | 3.02 m x 5.46 m |
| Main Level | Dining Room | 2.23 m | 3.4 m | 2.23 m x 3.4 m |
| Main Level | Kitchen | 3.22 m | 3.3 m | 3.22 m x 3.3 m |
| Main Level | Bathroom | 2.05 m | 0.81 m | 2.05 m x 0.81 m |
https://www.realtor.ca/real-estate/27288203/249-teal-crescent-ottawa-1101-chatelaine-village
Contact Us
Contact us for more information


