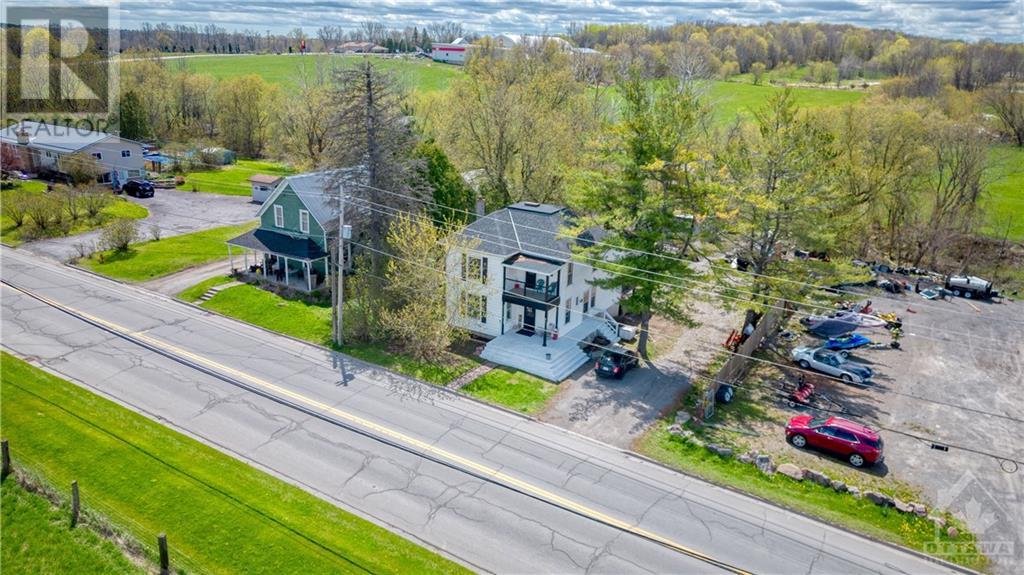86 Concession Street Westport, Ontario K0G 1X0
3 Bedroom
2 Bathroom
None
Forced Air
Landscaped
$369,000
3 bedroom, 2 bath Village home within walking distance to all the amenities! This home holds so much charm and character and has room for you to come in and make it your own while still being able to have a move in ready location. The big kitchen at the back leads out onto a great screened in porch and walk out to a cute, quiet deck area nestled under the trees. Large yard to work with where you can grow gardens or store your toys. Inside the high ceilings and big bedrooms are perfect for a family starting out or for someone downsizing. Lots of updates in recent years from roof to furnace system! (id:39840)
Property Details
| MLS® Number | 1390605 |
| Property Type | Single Family |
| Neigbourhood | Wesport |
| AmenitiesNearBy | Recreation Nearby, Water Nearby |
| CommunicationType | Internet Access |
| Features | Flat Site |
| ParkingSpaceTotal | 3 |
| StorageType | Storage Shed |
| Structure | Porch |
| ViewType | Lake View |
Building
| BathroomTotal | 2 |
| BedroomsAboveGround | 3 |
| BedroomsTotal | 3 |
| Appliances | Refrigerator, Dishwasher, Dryer, Hood Fan, Stove, Washer |
| BasementDevelopment | Unfinished |
| BasementFeatures | Low |
| BasementType | Unknown (unfinished) |
| ConstructionStyleAttachment | Detached |
| CoolingType | None |
| ExteriorFinish | Vinyl |
| FlooringType | Hardwood, Tile |
| FoundationType | Block, Stone |
| HalfBathTotal | 1 |
| HeatingFuel | Propane |
| HeatingType | Forced Air |
| StoriesTotal | 2 |
| Type | House |
| UtilityWater | Municipal Water |
Parking
| Gravel |
Land
| Acreage | No |
| LandAmenities | Recreation Nearby, Water Nearby |
| LandscapeFeatures | Landscaped |
| Sewer | Municipal Sewage System |
| SizeDepth | 150 Ft |
| SizeFrontage | 66 Ft |
| SizeIrregular | 66 Ft X 150 Ft |
| SizeTotalText | 66 Ft X 150 Ft |
| ZoningDescription | Res |
Rooms
| Level | Type | Length | Width | Dimensions |
|---|---|---|---|---|
| Second Level | Primary Bedroom | 11'5" x 13'0" | ||
| Second Level | Bedroom | 11'2" x 9'0" | ||
| Second Level | Bedroom | 11'0" x 10'2" | ||
| Second Level | 4pc Bathroom | 7'9" x 8'0" | ||
| Second Level | Laundry Room | 12'0" x 8'4" | ||
| Main Level | Porch | 11'5" x 16'2" | ||
| Main Level | Kitchen | 11'6" x 16'5" | ||
| Main Level | Dining Room | 10'1" x 10'3" | ||
| Main Level | Family Room | 13'5" x 12'7" | ||
| Main Level | Living Room | 13'6" x 13'5" | ||
| Main Level | Foyer | 11'0" x 6'5" |
https://www.realtor.ca/real-estate/26855282/86-concession-street-westport-wesport
Interested?
Contact us for more information





























